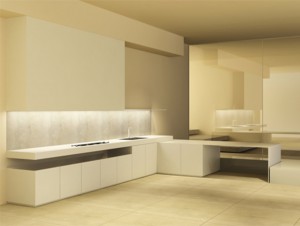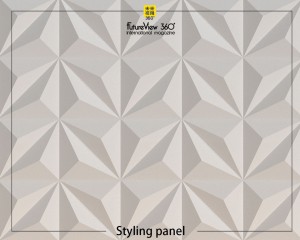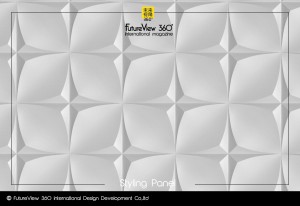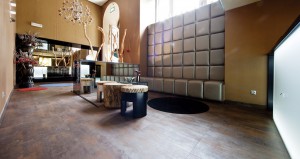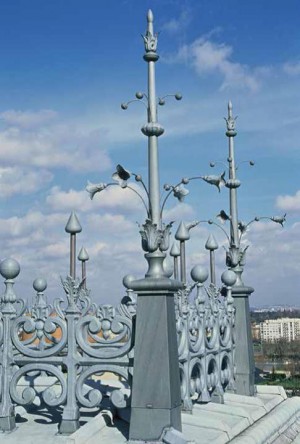Seagram Building 西格拉姆大廈


Type:Office
Architectural style:International Style
Location:375 Park Avenue New York NY 10152 United States
Completed:1958
Owner:Aby Rosen
Architect:Ludwig Mies van der Rohe; Philip Johnson
Structural engineer:Severud Associates
類型: 辦公室
建築風格: 現代主義建築
地點: 紐約州紐約375 Park Avenue
已完成:1958年
業主: 艾比·羅森
建築師: 路德維希·邁斯·范德羅赫;菲力浦·詹森
結構工程師: severud 聯營公司
The Seagram Building is a skyscraper, located at 375 Park Avenue, between 52nd Street and 53rd Street in Midtown Manhattan, New York City. The integral plaza, building, stone faced lobby and distinctive glass and bronze exterior were designed by German-American architect Ludwig Mies van der Rohe. Philip Johnson designed the interior of The Four Seasons and Brasserie restaurants. Kahn & Jacobs were associate architects. Severud Associates were the structural engineering consultants. The Seagram building was completed in 1958.
The building stands 515 feet (157 m) tall with 38 stories, and it is one of the most notable examples of the functionalist aesthetic and a prominent instance of corporate modern architecture.
西格拉姆大廈(Seagram Building)是位於紐約的一座摩天大樓。坐落在公園大道375號,曼哈頓中城第52大街和53大街之間。由德裔建築師密斯·凡·德羅和美國人菲利普·詹森共同設計,1958年完工。全樓高157米,共38層。西格拉姆大廈被認為是功能主義建築的經典、現代主義建築美學的傑作。
Architecture
Prominent German-American Internationalist architect Mies van der Rohe was given an unlimited budget by Seagram’s heiress Phyllis Lambert. This structure which resulted, and the style in which it was built, had enormous influences on American architecture. One of the style’s characteristic traits was to express or articulate the structure of buildings externally. It was a style that argued that the functional utility of the building’s structural elements when made visible, could supplant a formal decorative articulation; and more honestly converse with the public than any system of applied ornamentation. A building’s structural elements should be visible, Mies thought. The Seagram Building, like virtually all large buildings of the time, was built of a steel frame, from which non-structural glass walls were hung. Mies would have preferred the steel frame to be visible to all; however, American building codes required that all structural steel be covered in a fireproof material, usually concrete, because improperly protected steel columns or beams may soften and fail in confined fires. Concrete hid the structure of the building — something Mies wanted to avoid at all costs — so Mies used non-structural bronze-toned I-beams to suggest structure instead. These are visible from the outside of the building, and run vertically, like mullions, surrounding the large glass windows. This method of construction using an interior reinforced concrete shell to support a larger non-structural edifice has since become commonplace. As designed, the building used 1,500 tons of bronze in its construction.
On completion in 1958, the $41 million construction costs of Seagram made it the world’s most expensive skyscraper at the time, due to the use of expensive, high-quality materials and lavish interior decoration including bronze, travertine, and marble. The interior was designed to assure cohesion with the external features, repeated in the glass and bronze furnishings and decorative scheme.
Another interesting feature of the Seagram Building is the window blinds. As was common with International style architects, Mies wanted the building to have a uniform appearance. One aspect of a façade which Mies disliked was the disordered irregularity when window blinds are drawn. Inevitably, people using different windows will draw blinds to different heights, making the building appear disorganized. To reduce this disproportionate appearance, Mies specified window blinds which only operated in three positions – fully open, halfway open/closed, or fully closed.

建築
著名的德裔美國國際主義建築師米斯·范德羅赫得到了西格拉姆的女繼承人菲利斯·蘭伯特的無限預算。這種結構的結果, 以及它的建造風格, 對美國的建築產生了巨大的影響。這種風格的特點之一是從外部表達或闡明建築物的結構。這種風格認為, 建築結構元素的功能效用, 當使可見, 可以取代一個正式的裝飾銜接;比任何應用裝飾系統更誠實地與公眾交談。梅斯認為, 建築物的結構元素應該是可見的。西格拉姆大廈和當時幾乎所有的大型建築一樣, 都是用鋼架建造的, 從鋼架上掛著非結構的玻璃牆。邁斯更希望鋼架對所有人都可見;然而, 美國的建築法規要求所有結構鋼都必須覆蓋在防火材料中, 通常是混凝土材料, 因為不適當保護的鋼柱或鋼樑可能會軟化, 並在有限的火災中失效。混凝土隱藏了建築物的結構–這些東西是邁斯想不惜一切代價避免的–所以米斯使用非結構青銅色的 i 梁來建議結構。從大樓外可以看到這些, 像一樣垂直運行, 圍繞著大玻璃窗。這種使用內部鋼筋混凝土外殼支撐更大的非結構建築的施工方法此後成為家常便飯。按照設計, 該建築在施工中使用了 1 5 0 0 噸青銅。
在1958年竣工後, 西格拉姆 價值 4, 100萬美元, 使其成為當時世界上最昂貴的摩天大樓, 原因是使用了昂貴、高品質的材料和奢華的室內裝飾, 包括青銅、石灰石和大理石。內飾的設計是為了確保與外部功能的凝聚力, 在玻璃和青銅傢俱和裝飾方案重複。
西格拉姆大廈的另一個有趣的特點是百葉窗。與國際風格的建築師一樣, 邁斯希望這座建築有一個統一的外觀。邁爾斯不喜歡的立面的一個方面是, 在拉窗百葉窗時, 沒有雜亂無章的不規則性。不可避免的是, 人們使用不同的窗戶會把百葉窗拉到不同的高度, 使建築顯得雜亂無章。為了減少這種不成比例的外觀, 邁斯指定了僅在三個位置運行的百葉窗–完全打開、半閉或完全閉合。
Structure
The 38-story structure combines a steel moment frame and a steel and reinforced concrete core for lateral stiffness. The concrete core shear walls extend up to the 17th floor, and diagonal core bracing (shear trusses) extends to the 29th floor.
According to Severud Associates, the structural engineering consultants, it was the first tall building to use high strength bolted connections, the first tall building to combine a braced frame with a moment frame, one of the first tall buildings to use a vertical truss bracing system and the first tall building to employ a composite steel and concrete lateral frame.
結構
38層結構結合了鋼力矩框架和鋼和鋼筋混凝土核心的橫向剛度。混凝土心牆延伸至17樓, 對角心支撐 (剪切桁架) 延伸至29樓。
據結構工程顧問 severud 聯營公司介紹, 這是第一座使用高強度螺栓連接的高樓, 是第一座將支撐框架與力矩框架結合起來的高樓, 是最早使用垂直的高樓之一桁架支撐系統和第一座高層建築採用複合鋼和混凝土側框。
TIMELESS SEAGRAM
From:marulov kahnDon’t you think it’s addictive?
Want to know more about the beauty of architecture?
Come and join our members to explore the beauty of architectural design.
覺得看得不過癮嗎?
想要知道更多建築之美嗎?
快來加入我們的會員,一同探索建築設計之美。
The above article is purely for appreciation and sharing purposes, as well as the construction of new technology and the public can be in-depth understanding of the information at the same time there are sources, will be able to query, no use of the document as a commercial transaction, if illegal, please inform the We will immediately remove the site, thank you for cooperation.
以上文章純粹作為欣賞及分享用途,以及將建築新型技術傳遞給與大眾能夠深入了解,同時資料還有來源,將可查詢,絕無使用該文件資料作為商業交易行為,如有違法請務必告知該網站我們將立即處理撤除,謝謝合作。










