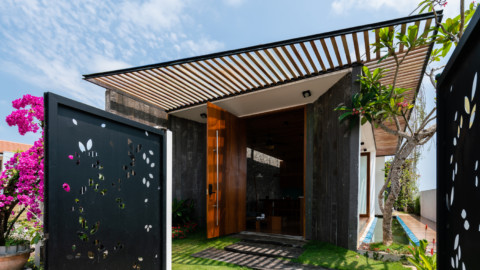Architects: Kovalevsky & Maryasov
Area: 290 m²
Year: 2020
Photographs: Dmitry Shtifonov, Sergey Kovalevsky, Olesya Pozdnyakova
Lead Architects:Sergey Kovalevsky,Vadim Maryasov
Clients:Museum Center “Ploshchad’ Mira”(Mir place)
建築師:Kovalevsky和Maryasov
面積:290平方米
年份:2020
照片:德米特里·什蒂夫諾夫(Dmitry Shtifonov),謝爾蓋·科瓦列夫斯基(Sergey Kovalevsky),奧列斯婭·波茲德尼亞科娃(Olesya Pozdnyakova)
首席建築師:Sergey Kovalevsky,Vadim Maryasov
客戶:博物館中心“ Ploshchad’Mira”(先生的地方)

Summer of 2020 saw an erection of an evanescent structure on the podium, adjacent to the grand staircase of Museum Center “Ploshchad’ Mira”(Mir place) – a polysemic symbol of “war and peace”. The current public art object is an exterior part of an exhibition that reflects on the tragic period of the Second World War. The shape of the riverside ethereal object brings to mind the classic round pavilion. The framework of 12 columns supports the multilevel round entablement. The entablement is constructed from white timber, paying homage to festive landscape architecture that surrounded the outdoor orchestras and sweethearts arranging to meet “at 6 o’clock after the war”. This Siberian structure has a more ancient precursor: Temple of Athena Nike on the Acropolis.
2020年夏天,在講台上豎立了一個e逝結構,毗鄰“ Ploshchad’Mira”博物館中心(米爾廣場)的大樓梯,這是“戰爭與和平”的多義標誌。 當前的公共藝術品是展覽的外部部分,反映了第二次世界大戰的悲劇時期。 河邊空靈物體的形狀使人聯想到經典的圓形涼亭。 12列的框架支持多層回合。 這個誘人的房屋是用白色木材建造的,向喜慶的風景園林致敬,這些風景園林圍繞著室外樂團和準備在“戰後6點開會”的甜心。 這種西伯利亞結構具有更古老的前身:雅典衛城的雅典娜耐克神廟。

A legend says that the Greek statue had its wings cut off to prevent the giddy goddess from flying away. Our “nest of victory” is made for a wing-bearing goddess, although here the wings are incorporated into the very body of the “monument”. The “feathers” are a continuation of the colonnade. But the finest of all associations is the cloud… That needs to be held down by rope. The transparent body of the pavilion rises over the river like a mirage against the hermetic shape of the museum building, like a specter of the past in the contemporary environment. The classic archetype is passed through the XXI century optical filter, taking on virtual qualities and slightly “pixelated” character.
傳說說希臘雕像的翅膀被切斷,以防止頭暈的女神飛走。 我們的“勝利巢”是為有機翼的女神而製,儘管這裡的機翼被併入了“紀念碑”的主體。 “羽毛”是柱廊的延續。 但是,所有關聯中最好的就是雲……這需要用繩索壓住。 展館的透明主體在河上升起,就像是博物館建築的密封形狀的海市rage樓,就像當代環境中的過去幽靈一樣。 經典原型是通過二十一世紀的光學濾鏡,具有虛擬特質和略微“像素化”的特徵。

Probably the most important aesthetic quality of the object is its visual vibration. It constantly changes its density when looked at from the side, from above and from the bottom. When the sun enters the stage, the effect of the aural construction is magnified. The white framework is covered by the boardwalk. Wooden decks are a special feature of the structure: they allow to sit, or even lay down, anywhere on the platform. This is a continuous recreational surface. In the center of the structure is an “empty pillar”, connecting the underfloor horizon to the skies.
物體最重要的美學品質可能是其視覺振動。 從側面,上方和下方看時,它的密度不斷變化。 當太陽進入舞台時,聽覺構造的效果會被放大。 白色的框架被木板路覆蓋。 木質甲板是該結構的一個特殊功能:它們可以在平台上的任何位置坐下甚至躺下。 這是一個連續的娛樂表面。 結構的中心是“空支柱”,將地板下的地平線連接到天空。

The opening on the floor if covered by shatterproof glass and on the bottom of the well is a mirror which “reflects the stars”. The square oculus looks into the excavation and vice versa: the past looks up from the hole in the center of the stylobate. Any person can enter this optical tube and attempt to string his memory on the axis of eternity “between the earth and the sky”. The museum installation’s structure carries an expositional-thematic gesture: two imprisoned water mines. The museum gently offers the public a reflexively pacifistic situation of recreation “on the bombs”. Besides, the entirety of the multidimensional portal acts as a sort of “resonator” for the soundscape: the acoustics of the underfloor space broadcasts the special music of river oratorio. Floating over the riverfront, the “cloud of memory and glory” becomes a symbolic waymark for people walking along the Yenisei River. Like a leading light, shining day and night.
如果地板上的開口被防碎玻璃覆蓋,則孔的底部是一面鏡子,“反射星星”。 方形的眼望著發掘,反之亦然:過去是從花莖中心的孔往上看的。 任何人都可以進入該光管,並試圖將其記憶沿著“地與天之間”永恆的軸心。 博物館裝置的結構具有展覽主題的姿態:兩個被囚禁的水雷。 博物館輕輕地向公眾提供了“炸彈炸彈”式的和平主義休閒娛樂場所。 此外,整個多維門戶是聲景的一種“共鳴器”:地板下的空間的聲音廣播了奧拉托里奧河的特殊音樂。 漂浮在河邊的“記憶和榮耀雲”成為沿葉尼塞河行走的人們的象徵性標誌。 就像前燈一樣,日夜照耀著我們。


Don’t you think it’s addictive?
Want to know more about the beauty of architecture?
Come and join our members to explore the beauty of architectural design.
覺得看得不過癮嗎?
想要知道更多建築之美嗎?
快來加入我們的會員,一同探索建築設計之美。
The above article is purely for appreciation and sharing purposes, as well as the construction of new technology and the public can be in-depth understanding of the information at the same time there are sources, will be able to query, no use of the document as a commercial transaction, if illegal, please inform the We will immediately remove the site, thank you for cooperation.
以上文章純粹作為欣賞及分享用途,以及將建築新型技術傳遞給與大眾能夠深入了解,同時資料還有來源,將可查詢,絕無使用該文件資料作為商業交易行為,如有違法請務必告知該網站我們將立即處理撤除,謝謝合作。














