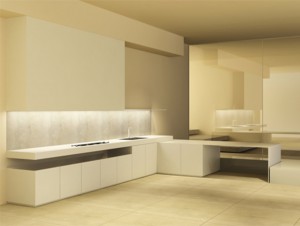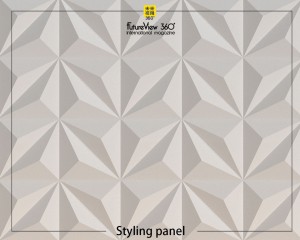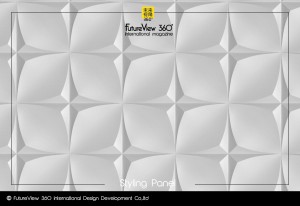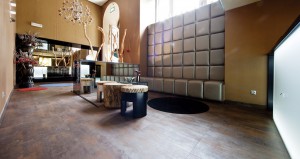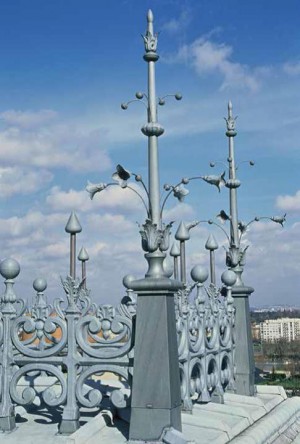Architects: Dreier Frenzel Architecture + Communication
Area: 670 m²
Year: 2018
Photographs: Eik Frenzel, Matthieu Gafsou
Manufacturers: Finstral, Kästli Storen, Miroiterie, Ménétrey-Lift
Lead Architects:Yves Dreier, Joao Fernandes, Eik Frenzel, Isabelle Ihl, Marie-Cécile Simon
City:Renens
Country:Switzerland
建築師:Dreier Frenzel建築+交流
面積:670平方米
年:2018
照片:Eik Frenzel,Matthieu Gafsou
製造商:Finstral,KästliStoren,Miroiterie,Ménétrey-Lift
首席建築師:Yves Dreier,Joao Fernandes,Eik Frenzel,Isabelle Ihl,Marie-CécileSimon
城市:雷恩
國家:瑞士

Immeuble Verdeaux is a housing building located on a very specific plot, whose triangular shape allowed very few possibilities to be inhabited. By pushing the vertical circulation out of the envelope of the building, the surface is maximized on each floor. The typology plays then a double game, with on one hand clear-shaped night spaces and on the other hand a daily space evolving in a row with pinching and dilating effects.
佛得角(Immeuble Verdeaux)是一棟位於特定地塊上的房屋建築,其三角形形狀幾乎沒有人居住。 通過將垂直循環從建築物的圍護結構中推出,可以使每個樓層的表面最大化。 然後,類型學將扮演雙重角色,一方面是形狀清晰的夜空,另一方面是日間空間連續發展,並產生擠壓和擴張效應。



The particularly constraining status of the plot generates the shape of the building, a triangle-rectangle with two truncated corners. Within the external matrix, the internal spatiality evokes the “fractal” by proposing an orthogonal geometry of the spaces of the rooms. At the meeting of these two figures, an interstitial counter-form emerges which colonises the day spaces (entrance, kitchen, dining room, living room, office) and organises them in a row by pinching and dilating effects.
該地塊的特殊約束狀態產生了建築物的形狀,即帶有兩個截角的三角形三角形。 在外部矩陣中,內部空間通過提出房間空間的正交幾何形狀來喚起“分形”。 在這兩個數字的交匯處,出現了一種填隙式反形式,該形式將日間空間(入口,廚房,餐廳,客廳,辦公室)殖民化,並通過擠壓和擴大效果連續組織它們。

In order to maximise the rental surface area on a small plot of land, the stairs are arranged on the facade. This extraction of circulation areas outside the built volume allows an optimisation of the typology of the flats by grouping the service areas (lift, bathrooms, kitchen) around a minimal central core. On the façade, the staggered arrangement of the balconies guarantees the integration of the three flights of stairs while reinforcing the collective identity of the building and encouraging interaction between residents.
為了使一小塊土地上的租賃面積最大化,樓梯被安排在立面上。 通過將服務區域(電梯,浴室,廚房)圍繞最小的中央核心進行分組,提取出建築體積之外的流通區域可以優化公寓的類型。 在立面上,錯開的陽台佈置確保了三個階梯樓梯的融合,同時增強了建築物的集體身份並促進了居民之間的互動。


Contextual insertion is achieved through the reinterpretation of numerous elements borrowed from the 19th-century architectural register that is expressed on the neighbouring buildings: load-bearing facade, mansard roof, French windows, window frame markings, projecting balconies, railings.
通過重新解釋從19世紀建築登記冊中藉來的眾多元素來實現上下文的插入,這些元素在相鄰建築物上表達:承重外牆,斜s屋頂,落地窗,窗框標記,投影陽台,欄杆。

Don’t you think it’s addictive?
Want to know more about the beauty of architecture?
Come and join our members to explore the beauty of architectural design.
覺得看得不過癮嗎?
想要知道更多建築之美嗎?
快來加入我們的會員,一同探索建築設計之美。
The above article is purely for appreciation and sharing purposes, as well as the construction of new technology and the public can be in-depth understanding of the information at the same time there are sources, will be able to query, no use of the document as a commercial transaction, if illegal, please inform the We will immediately remove the site, thank you for cooperation.
以上文章純粹作為欣賞及分享用途,以及將建築新型技術傳遞給與大眾能夠深入了解,同時資料還有來源,將可查詢,絕無使用該文件資料作為商業交易行為,如有違法請務必告知該網站我們將立即處理撤除,謝謝合作。










