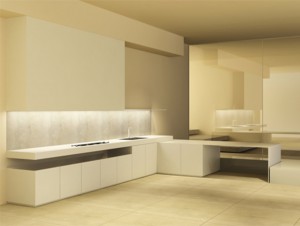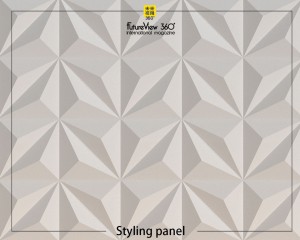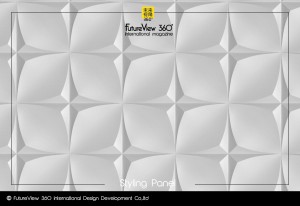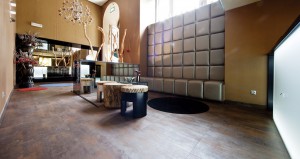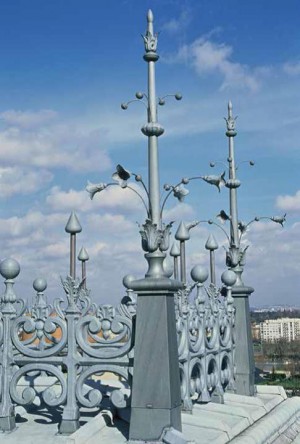Three large round windows puncture the facades of this home overlooking Austria’s Rhine Valley, designed by Innauer-Matt Architekten.
Called House with Three Eyes, the two-storey property features a series of characterful features. As well as the windows, to which the name refers, it also features a facade of larch shingles that are reminiscent of fish scales.
由Innauer-Matt Architekten設計的三個大圓形窗戶刺穿了俯瞰奧地利萊茵河谷的這座房屋的外牆。
這棟兩層樓高的建築被稱為“三眼屋”,具有一系列特色。 除了其名稱所指的窗戶外,它還具有落葉松木帶狀外牆的外觀,讓人聯想到魚鱗。

Innauer-Matt Architekten designed the house for a family of four, just outside the village of Weiler.
Its site was previously home to a farmhouse that fell victim to bad weather. Planning regulations stipulated that the new house must match the form and volume of its predecessor.
This limited what the architects could do with the design, but they still tried to find ways to be creative.
Innauer-Matt Architekten在韋勒村外為四口之家設計了這所房子。
它的場地以前是農舍的所在地,該農舍是惡劣天氣的受害者。 規劃法規規定,新房子必須與其前身的形式和體積相匹配。
這限制了建築師對設計的處理能力,但是他們仍然試圖找到創新的方法。

“With its lower floors in solid construction and a state-of-the-art wood framework construction on the upper floor, the house combines two building methods,” said the Austrian studio, which is led by architects Markus Innauer and Sven Matt.
“We made full use of the building’s cubature and, as a reference to the former building, added a characteristic cross gable.”
奧地利工作室由建築師Markus Innauer和Sven Matt領導,他說:“由於其較低的樓層採用堅固的結構,而較高的樓層採用了最先進的木框架結構,因此該房屋結合了兩種建造方法。”
“我們充分利用了建築物的空間,並作為對前建築物的參考,增加了一個獨特的十字牆。”

The concrete-framed ground floor features a cladding of larch boards, which in some places form a lattice to partially shade full-height glazing.
The larch shingles cover the upper walls, including the four large gables, while the roof is covered in copper. “Both materials will develop a natural patina,” said the architects.
水泥框架的地面層設有落葉松木板覆層,在某些地方形成了格子以部分遮擋全高的玻璃。
落葉松木瓦覆蓋了包括四個大山牆的上壁,而屋頂則被銅覆蓋。 建築師說:“兩種材料都會產生天然的銅綠。”

The three large windows offer light and impressive views to a sizeable first-floor living space.
“Each of these windows points to a different geographic direction and invites different landscapes into the room: mountain, valley, tree,” said the architects.
三個大窗戶可為寬敞的一樓起居室提供明亮而令人印象深刻的景色。
建築師說:“這些窗戶中的每一個都指向不同的地理方向,並邀請不同的景觀進入房間:山巒,山谷,樹木。”

This room benefits from a sculptural ceiling, as it sits directly beneath the cross-gabled roof. An open sandstone fireplace at the centre of the room adds drama, and there’s also a bar where residents can prepare drinks.
The kitchen and dining space are located on the ground floor, in the space directly below. They open up to a sheltered, south-facing terrace, featuring an in-built wooden bench.
這間客房的雕刻天花板恰好位於交叉山形屋頂的正下方。 房間中央的開放式砂岩壁爐增添了戲劇性,還有一間酒吧,居民可在此準備飲料。
廚房和餐廳位於一樓的正下方。 它們通向一個帶有遮蓋的朝南露台,設有內置木凳。

Innauer-Matt Architekten typically works on projects in rural areas. Previous examples include the spruce-clad Haus Feurstein and the tiny Wirmboden chapel.
The studio describes House with Three Eyes as an “unobtrusive, effortless addition to the surrounding landscape”.
Innauer-Matt建築事務所通常從事農村地區的項目。 以前的例子包括雲杉覆蓋的Haus Feurstein和小Wirmboden教堂。
該工作室將“三隻眼睛的房子”描述為“對周圍景觀毫不費力,輕鬆地添加”。
Project credits:
Clients: Sonja and Thomas Summer
Architects: Innauer-Matt Architekten
Construction supervision: Paul Martin Projektmanagement
Statics: Marc Hämmerle
Building physics: Günter Meusburger
項目學分:
客戶:Sonja和Thomas Summer
建築師:Innauer-Matt Architekten
施工監理:Paul Martin項目管理
靜力學:馬克·哈默勒
建築物理:GünterMeusburger
FROM:https://www.dezeen.com/2020/02/06/house-with-three-eyes-innauer-matt-architekten/










