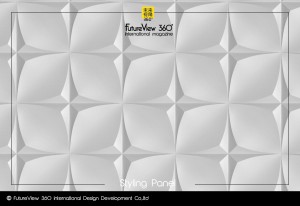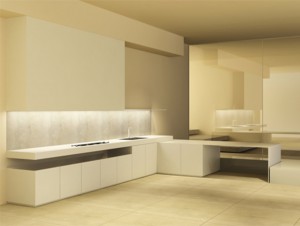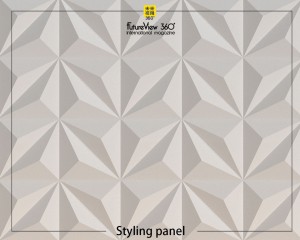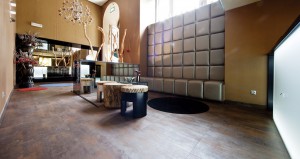Apple Park|蘋果總部
蘋果公園除了是蘋果公司的辦公室,園區,更是賈伯斯參加的最後一樣作品,他將第二總部期許為最大的蘋果產品,依照自家產品的精密程度打造,把建築物設計成有3C商品般的質感。
From: https://en.wikipedia.org/wiki/Apple_Park
Alternative names Apple Campus 2
General information
Status Complete
Architectural style Neo-futurism
Location Cupertino, California
Address 1 Apple Park Way
Country United States
Coordinates 37 ° 20’5 “N 122 ° 0’32” WCoordinates: 37 ° 20’5 “N 122 ° 0’32” W
Groundbreaking November 2013
Opening April 2017 [1] Cost $ 5 billion (the land cost was estimated at $ 160 million) [2] Owner Apple Inc.
Dimensions
Other Extra people more than 12,000 staff [1] Technical details
Floor account 4 [3] Floor area 2,800,000 sq ft (260,000 m2) [3] Grounds 175 acres (71 hectares) [1] Design and construction
Architect Norman Foster [4] Architecture firm Foster and Partners [3] Structural engineer Arup [5] Services engineer Arup [5] Other information
Parking 14,200
替代名稱蘋果校園2
一般信息
狀態完成
建築風格新未來主義
位置Cupertino,加利福尼亞州
地址1 Apple Park Way
國家美國
坐標37°20’5“N 122°0’32”W坐標:37°20’5“N 122°0’32”W
開創性的2013年11月
2017年4月開幕[1] 費用達50億美元(土地成本估計為1.6億美元)[2] 業主蘋果公司
外形尺寸
其他超人員超過12000人[1] 技術細節
樓層帳戶4 [3] 佔地面積2,800,000平方呎(26萬平方米)[3] 地面175英畝(71公頃)[1] 設計施工
建築師諾曼·福斯特[4] 建築公司Foster and Partners [3] 結構工程師Arup [5] 服務工程師Arup [5] 其他信息
停車場14,200


Steve Jobs in his last public appearance before his death in October 2011:
| “ | It’s got a gorgeous courtyard in the middle, and a lot more. It’s a circle, so it’s curved all the way round. This is not the cheapest way to build something. Every pane of glass in the main building will be curved. We have a shot, at building the best office building in the world. I really do think that architecture students will come here to see it.[18] | ” |
The ring-shaped building, advertised as “a perfect circle,” was not originally planned as such. The inner rim and outer rim on each floor are left open as walkways. There are 8 buildings, separated by 9 mini-atria. The campus is one mile in circumference, with a diameter of 1,512 feet (461 meters). The one circular building houses most employees. It is four stories above the ground and three stories underground. Apple created life-size mock-ups of all parts of the building to iron out any design issues.
The inner part of the circular building contains a 30-acre (12 ha) park featuring a pond, with fruit trees and winding pathways inspired by fruit orchards of California.
The design hides the roads and parking spaces underground. The campus uses only glass for its walls and views of the inner courtyard or to the landscape facing the exterior of the building. The campus is designed with winding paths that traverse much of the site, with verdant surroundings and open seating areas for employees to meet. Around 83,000 sq ft (7,700 m2) of space is for meetings and breakout spaces in the building.
Steve Jobs wanted no seam, gap, or paintbrush stroke visible for a clean fit and finish. He was inspired by the main quad on Stanford University.
All interior wood used for furniture was harvested from a certain species of maple, with Apple working with construction companies from 19 countries for design and material supply.
A breathing, hollow concrete slab acts as the building’s floors, ceilings, and HVAC system. A total of 4,300 such slabs have been used for building. Some of the slabs weigh 60,000 pounds (27,000 kilograms).
During construction, the building core and shell were started by DPR/Skanska, but they were removed from the job for undisclosed reasons. Rudolph & Sletten and Holder Construction worked to complete core and shell along with the interior fit-out.
史蒂夫·喬布斯在2011年10月去世前最後一次公開露面:
“中間有一個華麗的庭院,還有更多的。這是一個圓圈,所以它一直彎曲。這不是建造事物的最便宜的方法。主樓的每一塊玻璃都會彎曲。我們有一個鏡頭,在世界上建立最好的辦公樓。我真的認為建築學生會來這裡看看。[18] “
廣告為“一個完美的圈子”的環形建築物原本沒有這樣計劃。每個樓層的內緣和外緣都作為走道保持開放狀態。共有8棟建築,分為9個迷你座。校園周長一英里,直徑為1,512英尺(461米)。一個圓形大樓容納大多數員工。地下四層樓,地下三層樓。蘋果公司為建築物的各個部分建立了真實的模型,以消除任何設計問題。
圓形建築的內部包含一個佔地30英畝(12公頃)的公園,設有一個池塘,果樹和蜿蜒的路徑靈感來自加利福尼亞州的果園。
該設計隱藏了地下的道路和停車位。校園裡只使用玻璃牆和內部庭院的景觀,或者面向建築物外部的景觀。校園設計有繞過大部分場地的曲折路徑,周圍環境柔和,開放式休息區供員工見面。約83,000平方英尺(7,700平方米)的空間用於建築物的會議和突圍空間。
史蒂夫·喬布斯(Steve Jobs)希望無縫隙,間隙或油漆畫筆可以看得見,並且完美無瑕。他受到了斯坦福大學的主要陣容的啟發。
用於家具的所有內部木材都是從某種楓樹中收穫的,蘋果與來自19個國家的建築公司合作設計和供應材料。
呼吸中空的混凝土板作為建築物的地板,天花板和暖通空調系統。共有4300個這樣的板塊用於建築。一些板坯重達6萬磅(27,000公斤)。
建設期間,建築核心和外殼由DPR / Skanska啟動,但由於未公開的原因他們被撤職。 Rudolph&Sletten和Holder Construction致力於完成核心和外殼以及內部裝修。

工作區域為開放式,裡頭運用到的傢俱來自知名設計師深澤直人、Poul Kjærholm,大片的弧形玻璃讓整體空間看起來十分明亮,配合上質感滿分的用材、設計,不但符合品牌形象,看起來也很舒服自在。
Map 地圖
Street View 街景
APPLE PARK: MID-MAY 2017 — SUNSET FLIGHT
From: Duncan Sinfield
APPLE PARK: APPLE CAMPUS 2 NOW OPEN SEPTEMBER 12, 2017
From: California Phantom
Detailed description:
https://www.dezeen.com/tag/apple-campus-2/
he above article is purely for appreciation and facilities purposes, as well as the construction of new technology and the public can be in-depth understanding of the information at the same time there are sources, will be able to query, no use of the document as a commercial transaction, if illegal, please inform the We will drop remove the site, thank you for cooperation.
以上文章純粹作為欣賞及分享用途,以及將建築新型技術傳遞給與大眾能夠深入了解,同時資料還有來源,將可查詢,絕無使用該文件資料作為商業交易行為,如有違法請務必告知該網站我們將立即處理撤除,謝謝合作。














