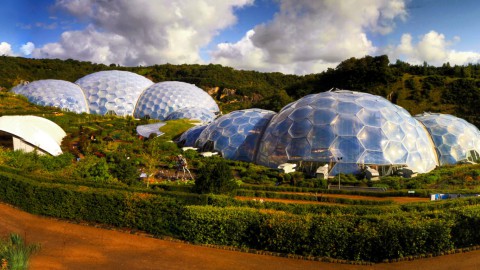Yu Hotel

The project is located on East Fuxing Road, Shanghai, China, which is next to Yu Garden, thus is named “Yu Hotel” to echo with Yu Garden. It was originally an old hostel/chess & card room. With the changes of times and urban renewal, the owner wanted to deconstruct the new meaning of B&B on the basis of reinforcing the existing structure.
該項目位於中國上海市復興東路,毗鄰豫園,因此被命名為“豫園”,與豫園相呼應。 它原本是一個老宿舍/象棋和卡片室。 隨著時代的變遷和城市更新,業主希望在加強現有結構的基礎上解構B&B的新含義。
Architects: Shanghai Ben Zhe Architecture Design
Location: 439 Fu Xing Dong Lu, Huangpu Qu, Shanghai Shi, China
Category: Renovation
Lead Architect: Huajian Jiang
Graphic Design: Benzhe Architecture Design
Area: 678.0 m2
Project Year: 2018 Manufacturers Hansgrohe, Kohler, KINGKOIL, Fnji
建築師:上海本哲建築設計
地址:中國上海市黃埔區福興東路439號
類別:裝修
首席建築師:江華建
平面設計:奔馳建築設計
面積:678.0平方米
項目年份:2018年製造商漢斯格雅,科勒,KINGKOIL,Fnji
The old hostel was comprised of four old buildings that were narrow, small with inadequate lighting on the inside. The key of the renovation project is spatial restructuring and bringing sunlight and nature to the interior space that used to be narrow and dark to begin with. After more than half a year, the designers have deconstructed and turned the old place into the complex whose interior is connected with the exterior with courtyard interspaced inbetween.
舊宿舍由四棟狹窄的小樓組成,內部的燈光不足。 改造項目的關鍵是空間重組,將陽光和自然帶入過去狹窄和黑暗的室內空間。 經過半年多的時間,設計師們已經解構並將舊地方變成了一個複雜的建築群,其內部與外部相連,庭院間隔開。

The renovated Yu Hotel consists of two buildings. The relations among culture, nature and architecture were sorted out during the design process for the purpose of integrating them together. At the entrance is the roundabout wall built with black bricks that serves as transition between the openness and privacy of the space. By referencing to the characteristics of quadrangle dwellings in the north and courtyards of Shanghai, the designer took bold steps to squeeze out a yard in the center of Shanghai where land is scarce and expensive, managed to bring the buildings that used to be isolated from each other together and made the guest rooms, lobby and café visually echo with one another at a distance. Introduction of yard has fully reflected the idea of gardening in traditional buildings.
經過翻新的Yu Hotel酒店由兩棟建築組成。 在設計過程中,文化,自然和建築之間的關係被整理出來,以便將它們結合在一起。 入口處是用黑磚砌成的環形牆,用作空間開放和隱私之間的過渡。 通過參考北方和上海庭院的四合院住宅的特點,設計師採取了大膽的舉措,在上海市中心擠出了一塊土地稀缺且價格昂貴的院子,設法將過去的建築物與 其他一起使客房,大堂和咖啡館在遠處互相呼應。 院子的介紹充分體現了傳統建築園藝的理念。


The guest rooms are in the south-facing main building. The different functions of the space inside the building are cleverly arranged and fit like a glove. The atrium perfectly brings the space in the corridor, terrace and the backyard together to achieve maximum openness of sight and space. The glass skylight ensures that the common area in the guest room is filled with light, which has totally changed the old rooms that used to be dim and shadowy. The staircase made of copper and solid wood serves the role of connecting the floors upstairs and downstairs. With the sunlight shining through the skylight, onto the white walls above stairs and hitting the terrazzo floor downstairs through the elevated glass trail in the atrium, the entire space becomes a coherent whose that’s very bright.
客房位於朝南的主樓。 建築物內部空間的不同功能巧妙地佈置並且像手套一樣合身。 中庭完美地將走廊,露台和後院的空間結合在一起,以實現最大的視野和空間開放。 玻璃天窗確保客房的公共區域充滿了光線,這徹底改變了過去暗淡陰暗的舊房間。 由銅和實木製成的樓梯起到連接樓上和樓下樓層的作用。 陽光透過天窗照射到樓梯上方的白色牆壁上,通過中庭的高架玻璃小道撞到樓下的水磨石地板,整個空間變得連貫,非常明亮。

The designers believe that the highlight of B&B is its details, aka what has been described as recognizing the whole through observation of the part. The beauty of Yu Hotel is reflected in the thought it has put into the place and the attention it has paid to details. Having a complete and independent aesthetic concept of their own, the designers even picked out the bibelots themselves. To see a world in a flower and a bodhi in a leaf, only designers with a sense of poetry will give all twelve guest rooms their own names: Chun, Yuan, Lan, Run, You, Han, Dan, Chan, Fu, Tian, Man and Zi. Every room has its own style and story. With such meaningful names, the designers were able to create something with such tender yet tough beauty and charm of the east. As soon as it touches your soul, it’s hard to pull away.
設計師認為B&B的亮點在於它的細節,也就是所謂的通過觀察零件來識別整體。 豫酒店的美麗體現在它所帶來的思想和對細節的關注。 擁有完整獨立的美學概念,設計師甚至自己選擇了bibelots。 只看一朵花中的世界和一片葉子中的菩提,只有具有詩意的設計師才會給所有十二間客房提供自己的名字:春,元,蘭,潤,你,漢,丹,陳,傅,田 ,男人和子。 每個房間都有自己的風格和故事。 憑藉如此有意義的名字,設計師們能夠創造出具有如此溫柔而堅韌的美感和東方魅力的東西。 一旦觸及你的靈魂,它就很難被拉開。
.jpg)
As the rigid demand and highlight of urban B&B, two large loft spring-layer rooms called “Run” and “Lan” were built in Yu Hotel. Having taken advantages of the upper space, the two 55m2 rooms are divided into two floors to leave enough room downstairs for various facilities: e.g. open bathing space, recreational reception area, etc. The space upstairs is the rest area so as to separate the places for work, recreation and rest apart to ensure guests’ privacy.
作為都市B&B的剛性需求和亮點,在Yu Hotel建造了兩個名為“Run”和“Lan”的閣樓彈簧層房。 兩個55平方米的房間利用了上層空間,分為兩層,在樓下留下足夠的空間用於各種設施: 開放的洗浴空間,休閒接待區等。樓上的空間是休息區,以便將工作,休閒和休息的地方分開,以確保客人的隱私。

The main tone of Room “Chun” is neo-Chinese style. It got the name “Chun” for it’s plain and simple. The large French window in the room allows you to see the small, green world in peace without disturbing the living creatures in the yard. It’s a place that’s right next to yet hidden in the crowded downtown.
Room“Chun”的主調是新中式風格。 它的名字叫“春”,因為它簡單明了。 房間裡寬大的落地窗讓您可以在不打擾院子裡的生物的情況下安靜地看到小而綠的世界。 這是一個緊挨著卻隱藏在擁擠的市中心的地方。

During the design process of neo-Chinese style, technique of simplification was employed to show the connotation of traditional Chinese culture. “Mirrors” in ancient times were made of bronze or iron. Designers in modern times like to combine copper that has not been over processed with round mirror plane. It takes one to create a life of quality. A place where simple dressing table meets big ceramic bathtub, wood meets iron, chunky bronze mirror meets glazed glass windows and modern facilities meet unique design, this is what Yu Hotel is all about.
在新中國式的設計過程中,採用簡化技術來展示中國傳統文化的內涵。 古代的“鏡子”是用青銅或鐵製成的。 現代設計師喜歡將未經過處理的銅與圓形鏡面相結合。 創造一種高品質的生活需要一個人。 簡單的梳妝台與大陶瓷浴缸相遇,木材與鐵,厚實的青銅鏡子,玻璃窗和現代化的設施相得益彰,這是Yu酒店的所在。

FROM:https://www.archdaily.com/895579/yu-hotel-shanghai-benzhe-architecture-design?ad_medium=gallery
Don’t you think it’s addictive?
Want to know more about the beauty of architecture?
Come and join our members to explore the beauty of architectural design.
覺得看得不過癮嗎?
想要知道更多建築之美嗎?
快來加入我們的會員,一同探索建築設計之美。
The above article is purely for appreciation and sharing purposes, as well as the construction of new technology and the public can be in-depth understanding of the information at the same time there are sources, will be able to query, no use of the document as a commercial transaction, if illegal, please inform the We will immediately remove the site, thank you for cooperation.
以上文章純粹作為欣賞及分享用途,以及將建築新型技術傳遞給與大眾能夠深入了解,同時資料還有來源,將可查詢,絕無使用該文件資料作為商業交易行為,如有違法請務必告知該網站我們將立即處理撤除,謝謝合作。






-480x270.jpg)







