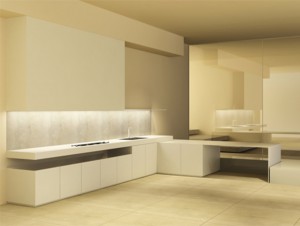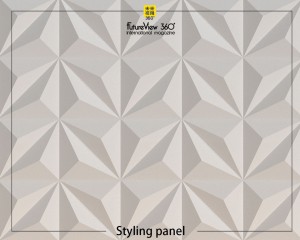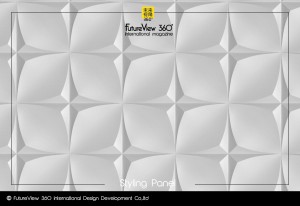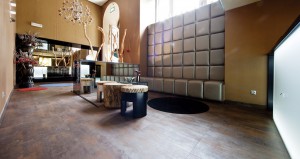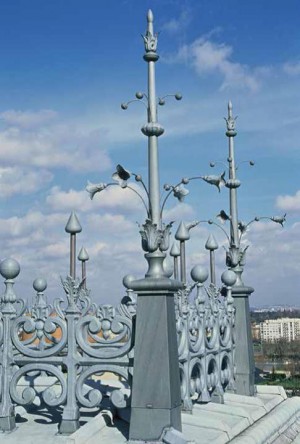Scottish studio WT Architecture has created a glasshouse in Edinburgh as a writer’s studio in the garden of a Victorian villa.
Built to replace a dilapidated Victorian glasshouse, the studio was designed to replicate the simplicity and feeling of the original building, but make it suitable for regular use by the pair of client writers.
蘇格蘭工作室WT Architecture在愛丁堡創建了一個玻璃溫室,作為維多利亞式別墅花園中作家的工作室。
該工作室旨在代替殘舊的維多利亞式溫室,其設計旨在復制原始建築的簡約和感覺,但使其適合一對客戶作家經常使用。

“We were asked specifically to maintain the simplicity of a glass house providing a sense of being almost outdoors,” said Susie Turley, senior associate at WT Architecture.
“But add a modicum of comfort through the provision of a small wood-burner for occasional use, as well as an improved fabric to keep the rain and wind out.”
WT Architecture的高級研究員Susie Turley說:“我們被特別要求保持玻璃屋的簡潔性,以提供幾乎在戶外的感覺。”
“但是,通過提供偶爾使用的小型燃木爐和改良的織物以防雨和風,可以增加一點舒適感。”

Due to planning regulations, the studio occupies the same footprint as the original glasshouse incorporating its low masonry walls and leaning up against the tall garden wall.
To expand the size of the studio, WT Architecture worked with engineer David Narro Associates to create a structure that cantilevers from the building’s base and supports an angular timber roof.
根據規劃規定,工作室佔用的空間與原始玻璃房相同,其低矮的磚石牆並倚靠高大的花園牆。
為了擴大工作室的規模,WT Architecture與工程師David Narro Associates共同創造了一種結構,該結構可從建築物的底部懸垂並支撐有角度的木材屋頂。

“The form echoes but does not mimic the original glasshouse’s lean-to profile, adding height and width while the original masonry walls are preserved,” said Turley.
特雷說:“這種形式呼應但不模仿原始溫室的傾斜輪廓,在保留原始砌體牆的同時增加了高度和寬度。”

“The portal frames are formed from sandwiched Douglas fir timbers with steel plates at the crank points. The repeated bays honestly communicate their engineering with exposed fixing bolts.”
“門架是由夾在中間的道格拉斯冷杉木材和曲柄處的鋼板製成的。重複的機架可以通過裸露的固定螺栓如實地傳達其工程技術。”

Within the studio, the desk extends above the cantilever to give the two writers a large space to work.
A raised plinth that supports the stove and curves round two walls of the studio was designed as an additional space to sit.
在工作室內,桌子延伸到懸臂上方,為兩位作家提供了廣闊的工作空間。
支撐爐子並在工作室的兩堵牆周圍彎曲的凸起底座被設計為額外的坐姿。

Turley hopes that the studio will provide the pair of writers with a simple, uncluttered space to work away from their home.
“This is not a home office for surrounding the user with all the accoutrements and comforts of the home, but providing a simple and clean shelter away from such clutter, distinct from the enclosure of the house, and more typical of the bolt holes and dens at the bottom of the garden that inspired us as children,” she said.
Turley希望工作室能夠為這對作家提供一個簡單,整潔的空間,使他們可以在家外工作。
“這不是一個為家庭用戶提供所有裝備和舒適設施的家庭辦公室,而是提供一個簡單而乾淨的避難所,使其遠離這種混亂,與房屋的外殼不同的地方,並且更典型地是螺栓孔和窩點 在花園的底部激發了我們小時候的靈感,”她說。

“The hope is that the space allows the writers to reset their mindset in a distinctly different environment to their home, surrounded by changing shadows on desk and walls, the sound of rain falling on glass, and the sound of the wind in the trees surrounding it,” added Turley.
Other garden studios on Dezeen include a green studio shaped like an artichoke designed by Studio Ben Allen and a studio with an entirely pine interior in New York.
Photography is by Gillian Haye.
“希望是這個空間使作家能夠在與自己的住宅截然不同的環境中重新設定思維方式,周圍是桌子和牆壁上不斷變化的陰影,玻璃上下雨的聲音以及周圍樹木的風聲 它,” Turley補充說。
Dezeen上的其他花園工作室包括由Studio Ben Allen設計的形狀像朝鮮薊的綠色工作室,以及在紐約擁有完全松木內飾的工作室。
攝影是吉莉安·海耶(Gillian Haye)。
FROM:https://www.dezeen.com/2021/04/01/glass-writers-studio-edinburgh-wt-architecture/










