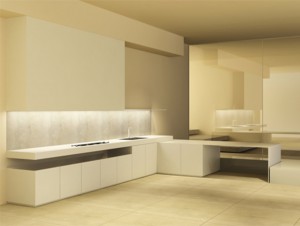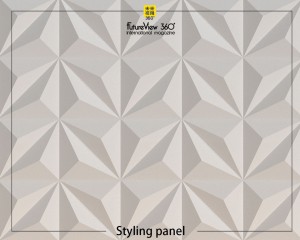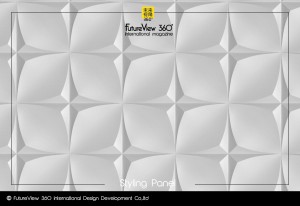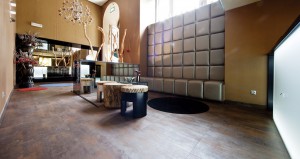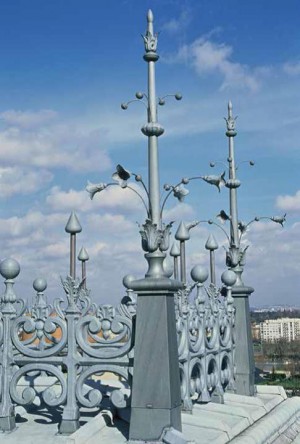Urban Forest is a 30-storey apartment building covered in thousand trees and plants that Koichi Takada Architects has designed for Brisbane, Australia.
The mixed-use high rise building owned by developers Aria Property Group will include 392 homes, a two-level rooftop garden and a public park at ground level.
城市森林(Urban Forest)是一棟30層高的公寓樓,上面覆蓋著數千棵樹木和植物,高一孝(Koichi Takada)建築師事務所為澳大利亞布里斯班設計。
開發商Aria Property Group擁有的混合用途高層建築將包括392棟房屋,一個兩層的屋頂花園和一個地面公園。

Australian studio Koichi Takada Architects plans to cover the stepped facade with 1,000 trees and 20,000 plants, in a combination of over 250 species native to Queensland.
The architecture studio and developers are attempting to make Urban Forest the “world’s greenest residential building”.
澳大利亞工作室Koichi Takada Architects計劃用1000棵樹木和20,000種植物覆蓋階梯狀的外立面,將昆士蘭州的250多種樹種組合在一起。
建築工作室和開發商正在嘗試使Urban Forest成為“世界上最綠色的住宅建築”。

“Urban Forest is probably the greenest we can design with the current ‘greening’ tools and regulations available to us,” said studio founder Koichi Takada.
The architect wants the high-rise building to represent a move away from mass production and towards a more sustainable mode of living, which he said had become more important following the coronavirus pandemic.
“Post Covid-19, I think it’s a great opportunity to pause and rethink and not just adapt, but shift the paradigm from industrial to natural,” Takada added.
“Concrete, steel and glass are very hard and solid industrial materials,” he continued. “Let’s call them dead materiality. We need to be embracing more living materiality, living architecture.”
“One take away from the Covid-19 pandemic crisis is the realisation that we are all living things. We are here to live, not defy death in some way. Our architecture should do the same.”
製片公司創始人高田一一(Koichi Takada)表示:“用現有的”綠化“工具和規定,城市森林可能是我們可以設計的最綠色的森林。
這位建築師希望高層建築代表從大規模生產向更可持續的生活方式的轉變,他說這在冠狀病毒大流行之後變得越來越重要。
高田補充說:“在Covid-19之後,我認為這是一個很好的機會,可以暫停和反思,而不僅僅是適應,還可以將範式從工業模式轉變為自然模式。”
他繼續說:“混凝土,鋼和玻璃是非常堅硬和堅固的工業材料。” “讓我們稱它們為死亡的物質。我們需要擁抱更多的物質和建築。”
“擺脫Covid-19大流行危機的一種認識是,我們都是生物。我們在這裡生活,而不是以某種方式抗拒死亡。我們的體系結構也應如此。”

The main structure of Urban Forest will be made of so-called green concrete, a low carbon version of concrete with 40 per cent less Portland cement in it than traditional concrete. The concrete will be sourced locally to further reduce emissions.
Units will be fabricated as modules to reduce wastage and shorten construction time. Stone or brick elements will be recycled or locally sourced, and all the timber used will be Forest Stewardship Council (FSC) certified.
The target for Urban Forest’s is a six-star Green Star rating, the LEED Platinum equivalent of Australia’s building sustainability grading system.
城市森林的主要結構將由所謂的綠色混凝土製成,這是一種低碳版本的混凝土,其中的波特蘭水泥比傳統混凝土少40%。 混凝土將在當地採購,以進一步減少排放。
單元將被組裝為模塊,以減少浪費並縮短施工時間。 石材或磚塊元素將被回收或從當地採購,所有使用的木材將通過森林管理委員會(FSC)認證。
Urban Forest的目標是獲得六星級的綠色之星評級,相當於澳大利亞建築可持續性評級系統的LEED白金獎。

At the base of the tower, Urban Forest will be raised up on a series of columns to create a sheltered area for the park. These mushroom columns will be contoured so as to appear organic, as though the high rise is supported by tree stumps.
The columns are also a nod to the local architectural tradition of the Queenslander, a house that is raised up on a platform and surrounded by a shaded verandah. This building style was developed to suit the climate of high temperatures and torrential downpour, providing shady outdoor spaces while minimising the risk of flooding.
在塔的底部,城市森林將由一系列的柱子抬起,為公園提供庇護區。 這些蘑菇柱的輪廓看起來像有機的,好像高層由樹樁支撐。
圓柱也是對昆士蘭州當地建築傳統的致敬,昆士蘭德是一棟建於平台上的房子,周圍環繞著陰涼的陽台。 開發這種建築風格以適應高溫和傾盆大雨的氣候,提供陰涼的室外空間,同時最大程度地減少了氾濫的風險。

Urban Forest will also contain a tourist centre where visitors can learn about the plants on its facade and learn about biodiversity and building design.
In the renders, the apartments have their own verandah-style balconies and access to a rooftop garden complete with a communal swimming pool.
城市森林還將包含一個遊客中心,遊客可以在此了解其立面上的植物以及生物多樣性和建築設計。
在效果圖中,公寓設有自己的陽台式陽台,可通往帶公用游泳池的屋頂花園。

Construction is due to start in 2021 and complete in 2024.
Sydney-based Koichi Takada Architects was founded by Koichi Takada in 2008. Previous projects include a gift shop for Jean Nouvel’s National Museum of Qatar, which features undulating wooden surfaces similar to those planned for Urban Forest.
The studio also built a branch-inspired timber canopy for Tree Restaurant in Sydney and is currently working on a high rise building in Los Angeles with a form inspired by California’s redwood forests.
Renderings by Binyan Studios.
建設將於2021年開始,並於2024年完成。
悉尼的高一高田建築師事務所(Koichi Takada Architects)由高田高一(Koichi Takada)於2008年創立。先前的項目包括讓·努維爾(Jean Nouvel)的卡塔爾國家博物館的禮品店,其特色是起伏的木質表面與城市森林計劃的相似。
該工作室還為悉尼的樹餐廳(Tree Restaurant)建造了一個分支風格的木棚,目前正在洛杉磯的一幢高層建築中工作,其形式受加利福尼亞紅木森林的啟發。
Binyan Studios的效果圖。
FROM:https://www.dezeen.com/2020/09/16/urban-forest-koichi-takada-architects-plants-high-rise/










