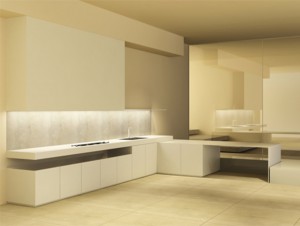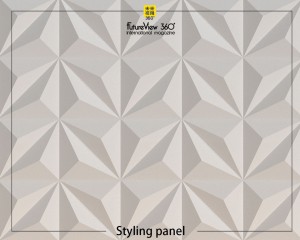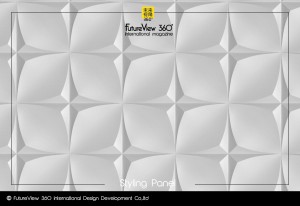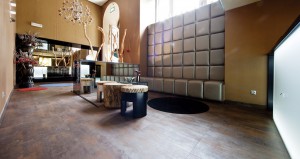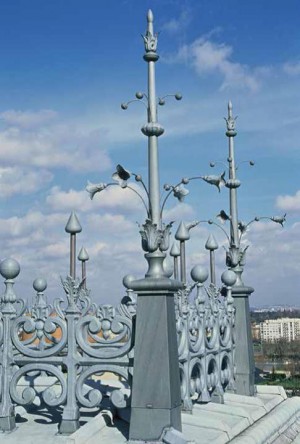Architects: Brückner & Brückner Architekten
Area: 3718 m²
Year: 2015
Photographs: André Muehling, Andreas Kuschbert, mju-fotografie
Design Team:Axel Weidner, Falk Leopold, Florian Ernstberger, Anton Frank, Do Wan Han, Kristina Ritter
Museum Concept:Dr. Winfried Helm
Clients:Markt Falkenberg
Structural Engineering:Bodensteiner & Partner
Consultants:Gesellschaft für Baugeologie und -messtechnik
Electrical Engineering:Elektrotechnik Zeitler
Fire Protection:Architekturbuero Atelier 13
City:Falkenberg
Country:Germany
建築師:Brückner&BrücknerArchitekten
面積:3718平方米
年:2015
攝影:AndréMuehling,Andreas Kuschbert,mju-fotografie
設計團隊:Axel Weidner,Falk Leopold,Florian Ernstberger,Anton Frank,Do Wan Han,Kristina Ritter
博物館概念:博士 溫弗里德·赫爾姆
客戶:Markt Falkenberg
結構工程:Bodensteiner&Partner
顧問:德國設計博物館和信息技術有限公司(GesellschaftfürBaugeologie und -messtechnik)
電機工程:電子技術Zeitler
防火:Architekturbuero工作室13
城市:福爾肯貝格
國家:德國


By the beginning of the 20th century, mere ruins of the majestic and historically multifarious Falkenberg castle complex, firmly situated on a throne of powerful slabs of granite rocks above the Waldnaab, remain. The castle, which was first mentioned in a document in 1154, owes its present form to Friedrich Werner Count von der Schulenburg, who had it rebuilt and extended with historical building materials. The count was a diplomat in the service of the German Empire and ambassador in Moscow from 1934 to the declaration of war in 1941. His wish to have the castle remodelled as his residence remained unfulfilled. A member of the resistance, he was executed on 10 November 1944 in Plötzensee in connection with the Stauffenberg assassination on 20 July 1944.
到20世紀初,雄偉的,歷史悠久的法爾肯貝格城堡建築群的廢墟僅存,牢固地坐落在瓦爾德納布(Waldnaab)上方強大的花崗岩岩石板寶座上。 這座城堡於1154年在文件中首次提及,其現在的形式歸功於弗里德里希·沃納伯爵馮·德舒倫堡,後者用歷史建築材料對其進行了重建和擴展。 伯爵夫人是從1934年到1941年宣戰的1938年德意志帝國和莫斯科大使的外交官。他的住所仍未實現,他希望對這座城堡進行改建。 作為抵抗力量的一員,他於1944年11月10日與1944年7月20日的Stauffenberg暗殺案一起在Plötzensee被處決。



The Falkenberg Castle is a historic landmark of structural and cultural national significance. Its history as a building block, the extraordinary contribution of the ambassador and his successors, as well as the bold decision of the mayor and the local council, laid the groundwork for the transformation and resurrection of this impressive castle complex. Their efforts helped revive this once-old castle into an enduring symbol of culture. For us as architects, the most wonderful moments are those in which design materialises into a real living space that is animated with and embraced by the heart and soul of the people who inhabit it.
福爾肯貝格城堡是具有國家結構和文化意義的歷史地標。 它的歷史作為構建基石,大使及其繼任者的非凡貢獻以及市長和地方議會的大膽決定,為這座令人印象深刻的城堡建築群的改建和復活奠定了基礎。 他們的努力使這座古老的城堡重新成為了文化的永恆象徵。 對於作為建築師的我們來說,最美好的時刻是那些將設計變為現實的生活空間的時刻,這些生活空間被居住在其中的人們的靈魂所包圍。


Intarsia in stone is the embodiment of our architectural concept. The castle has retained its distinctive outer appearance. The available material has been gently transformed into an architectural form that, while contemporary and technically sustainable, still demonstrates all due respect to history. The old atmosphere of the castle has remained tangibly preserved. Out of a multitude of valuable, precisely joined individual parts, a greater whole has re-emerged. Simple materials, impressive, well-tempered walls that have been polished with only chalk, slates, wood in its most varied facets, and the ubiquitous natural stone imbue the rooms with their own individual soul.
石頭嵌花是我們建築理念的體現。 城堡保留了其獨特的外觀。 現有的材料已被緩慢地轉變為一種建築形式,儘管具有當代性和技術上的可持續性,但仍顯示出對歷史的所有應有的尊重。 城堡的舊氛圍得到了切實保留。 從大量有價值的,精確連接的單個部分中,可以重新出現更大的整體。 簡單的材料,令人印象深刻的,調和好的牆壁僅用粉筆,石板,木材進行了多種多樣的拋光處理,而無處不在的天然石材則使房間充滿了自己的靈魂。

The light is an integral part of the rooms. The views from the windows of the castle and conference centre reveal houses that engage in a dialogue, not just with the past, present, and future, but with Falkenberg itself and the people who inhabit it. The result is a series of one-of-a-kind venues. A path forged into the rocks, a castle courtyard with space for individuals, hallways, and bridges, all of which tell their own stories, rooms pointing in all directions, each with their own unique intarsia, rooms with an open chimney fire and seats in the walls, and a museum teeming with life and memories.
光線是房間不可或缺的一部分。 城堡和會議中心窗戶上的景色揭示出房屋,它們不僅與過去,現在和未來進行對話,而且與福爾肯貝格本身以及居住在其中的人們進行對話。 結果是形成了一系列獨一無二的場所。 一條通往岩石的小路,一座城堡庭院,可容納個人,走廊和橋樑,所有這些都講述自己的故事,指向各個方向的房間都有各自獨特的嵌花,設有煙囪開放式壁爐的房間並設有座椅 牆壁,以及充滿生命和回憶的博物館。


The rooms are perceptibly unfettered and resign themselves to a new, coherent identity, without forgetting the past. Quite on the contrary – an informative tour through the cultural castle awaits the visitors, who enter the castle complex from above via the old bridge or from the village via the new, barrier-free lift and stairway system inside the cliff. Four floors provide an illuminating glance into the thousand-year history of the castle and the new museum elucidates the exciting life of Count von der Schulenburg. What’s more, the castle and the conference centre house various event and conference rooms, which accommodate up to 120 people with state-of-the-art technology and infrastructure, as well as a museum café, a beer garden, and eight double bedrooms.
房間感覺不受束縛,並以嶄新,連貫的身份辭職,而不會忘記過去。 相反,參觀文化城堡的信息豐富,等待著遊客,遊客可以從上方通過舊橋進入村莊,或者從村莊通過懸崖內新的無障礙電梯和樓梯系統進入村莊。 四層樓為城堡的千年曆史提供了亮眼的目光,新博物館闡明了馮·德舒倫堡伯爵的精彩生活。 此外,城堡和會議中心設有各種活動和會議室,可容納多達120人,具有先進的技術和基礎設施,以及博物館咖啡廳,啤酒花園和八間雙人臥室。

Intarsia in stone is our loyal architectural promise for the castle and the location of Falkenburg.
石頭鑲嵌的嵌花是我們對城堡和法肯堡州的忠實建築承諾。


Don’t you think it’s addictive?
Want to know more about the beauty of architecture?
Come and join our members to explore the beauty of architectural design.
覺得看得不過癮嗎?
想要知道更多建築之美嗎?
快來加入我們的會員,一同探索建築設計之美。
The above article is purely for appreciation and sharing purposes, as well as the construction of new technology and the public can be in-depth understanding of the information at the same time there are sources, will be able to query, no use of the document as a commercial transaction, if illegal, please inform the We will immediately remove the site, thank you for cooperation.
以上文章純粹作為欣賞及分享用途,以及將建築新型技術傳遞給與大眾能夠深入了解,同時資料還有來源,將可查詢,絕無使用該文件資料作為商業交易行為,如有違法請務必告知該網站我們將立即處理撤除,謝謝合作。










