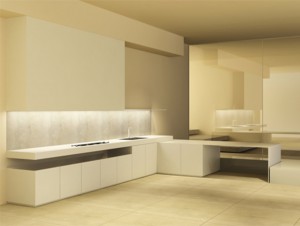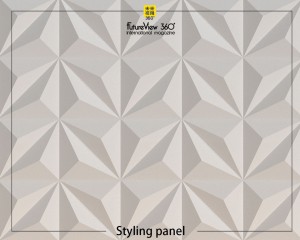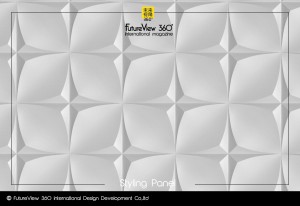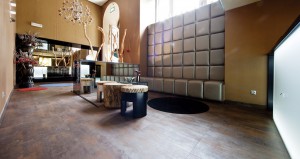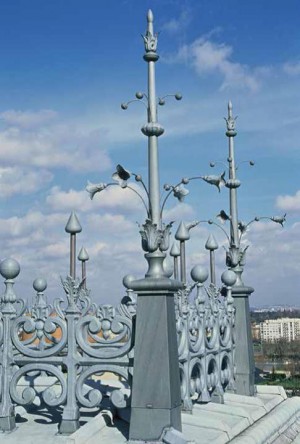Architects: Atelier Lai
Area: 811 m²
Year: 2018
Photographs: Qixian Liao, Xuguo Tang, Ming Tang
Architect In Charge:Keyuan Ma
Design Team:Jiachen Xie, Mengting Zhang, Yun Chen, Jing Zhang
Structural Engineer:Wei Wang
City:Huzhou
Country:China
建築師:賴工作室
面積:811平方米
年:2018
攝影:廖啟賢,唐旭國,唐明
負責建築師:馬科元
設計團隊:謝家辰,張夢婷,陳雲,張靜
結構工程師:王偉
城市:湖州
國家:中國

Mend the hill and set up cubes
The site is located at the foot of a bamboo covered hill. Before the design intervention, the owner has dug out a mountain foot, leveled out a site for building houses, and made enclosure with rock retaining wall.
修補山丘並建立立方體
該場所位於一個竹棚山腳下。 在進行設計干預之前,業主先挖出一個山腳,平整了房屋建築場地,並用擋土牆圍起來。

“Mending the hill”- is the first reaction to see such a incomplete hillside. However, mending the hill is not only to mend the excavated foot of the hill, but also to build a new hill to put the human body in, so as to achieve the motivation of building.
“修山”-是看到如此不完整的山坡的第一反應。 然而,修補山丘不僅要修補山丘的開挖腳,而且要建造一個新的山丘以放置人體,從而達到建築的目的。



The hill mending unit adopts the most easy to operate construction unit at present – space volume. Each volume represents a use scene, bedroom, living room, dining room, coffee, entertainment, which are all stacked together. The size and proportion of the volume are directly determined by the function. Stacking produces terrace, overhead and overhanging, and each space has different ways of opening inside and outside.
修山單元採用目前最容易操作的建築單元-容積。 每個體積代表一個使用場景,臥室,客廳,飯廳,咖啡,娛樂場所,它們全部堆疊在一起。 體積的大小和比例直接由函數確定。 堆疊會產生梯田,高架和懸挑,並且每個空間都有不同的內部和外部打開方式。


Water condenses into rivers
The stacking space volume is like placing stones. The upturned parapet in modern architecture indicates the image of a “container”. Roof drainage is an important technical problem in the construction system, which is usually concealed by the structural design. In the Cubes III, the downpipe is intentionally exposed as an image of the water way flowing down the river. Silver waterways, hanging on the wall, fall layer by layer, adding a vertical momentum to the horizontally expanded space container. Form a kind of imagination that “water overflows when it is full”.
水凝結成河
堆放空間就像放置石頭。 在現代建築中,上翹的欄杆表明了“容器”的形象。 屋頂排水是建築系統中的重要技術問題,通常是結構設計所掩蓋的。 在“立方三號”中,有意將落水管暴露為河流下水道的圖像。 掛在牆上的銀色水道層層疊疊,為水平擴展的太空容器增加了垂直動量。 形成一種“水滿時溢水”的想像。


Cubes III is a “commercial” place for people to live in for a short time. Its space is limited by the use scene, and many factors are taken into account in form operation and scale control. Finally, we choose a kind of modern formal operation language to let a strong human creation intervene in the environment. This is an attempt of “Atelier Lai” from the imagination of “picturesque objects” to the actual construction.
Cubes III是人們短暫居住的“商業”場所。 它的空間受到使用場景的限制,並且在表單操作和縮放控制中考慮了許多因素。 最後,我們選擇一種現代的形式化操作語言來讓強大的人類創造介入環境。 這是“ Atelier Lai”從“風景如畫的物體”的想像到實際構造的嘗試。


Don’t you think it’s addictive?
Want to know more about the beauty of architecture?
Come and join our members to explore the beauty of architectural design.
覺得看得不過癮嗎?
想要知道更多建築之美嗎?
快來加入我們的會員,一同探索建築設計之美。
The above article is purely for appreciation and sharing purposes, as well as the construction of new technology and the public can be in-depth understanding of the information at the same time there are sources, will be able to query, no use of the document as a commercial transaction, if illegal, please inform the We will immediately remove the site, thank you for cooperation.
以上文章純粹作為欣賞及分享用途,以及將建築新型技術傳遞給與大眾能夠深入了解,同時資料還有來源,將可查詢,絕無使用該文件資料作為商業交易行為,如有違法請務必告知該網站我們將立即處理撤除,謝謝合作。










