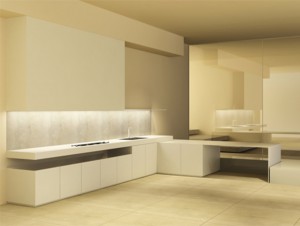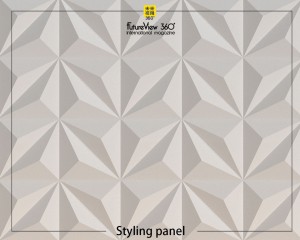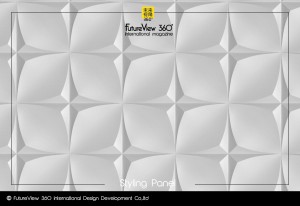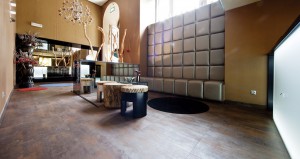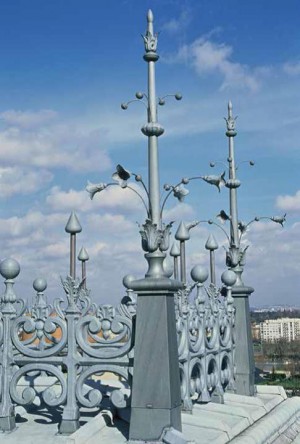Architects: NORM Architects
Year: 2020
Photographs: Jonas Bjerre-Poulsen
Lead Architect:Peter Eland
Architect Of Record:Arkitema
Contractor :W3 Construction
Country:Denmark
建築師:NORM Architects
年:2020
攝影:喬納斯·比耶爾·波爾森(Jonas Bjerre-Poulsen)
首席建築師:Peter Eland
記錄建築師:Arkitema
承包商:W3建築
國家:丹麥

Uniquely located close to the water’s edge on the border of Denmark & Germany, The Fjord Boat House is used as a guest house or peaceful retreat when needed. Built on a raw concrete foundation with green, growing vines and black timber cladding, the exterior architecture of the cabin effortlessly compliments the surrounding nature. Handmade, ceramic brick stairs lead down from the main house and onto the terrace area, continuing into the interior and becoming a beautiful, rustic and distinctive characteristic of the space exclusive to the seaside abode.
峽灣船屋地理位置獨特,靠近丹麥和德國邊境的水邊,可在需要時用作招待所或和平度假勝地。 客艙的外部建築建立在原始的混凝土基礎上,綠色,生長的葡萄藤和黑色木質外牆輕鬆地與周圍的自然環境融為一體。 手工製作的陶瓷磚樓梯從主樓一直延伸到露台區,一直延伸到內部,並成為海濱居所獨有的美麗,質樸和獨特的空間特徵。

With a built-in timber kitchen and wooden panels containing hidden storage, clutter is minimised and space is optimised. A selection of furniture with notes of soft-minimalism has been chosen in high-quality materials with elegant form, creating a sense of subtle luxury within the cabin — a beautiful contrast to the natural brick floors and outdoor surroundings.
借助內置的木材廚房和包含隱藏存儲空間的木板,可將混亂程度降至最低,並優化空間。 精選的家具具有柔和簡約的氣息,選用高品質的材料製成,外觀優雅,在機艙中營造出微妙的豪華感-與天然磚地板和室外環境形成鮮明對比。

The dining table pendant and table lamp is part of the collection recently designed for The Archipelago House, produced by Karimoku and Kojima Shouten. Small design details are inspired by Japanese fishing harbours, add- ing a maritime aesthetic to the interior.
餐桌吊墜和檯燈是Karimoku和Kojima Shouten近期為The Archipelago House設計的系列的一部分。 小巧的設計細節受到日本漁港的啟發,為內部增添了海洋美感。

Organic shapes, tactile materials, and artisanal ceramics add softness to space, complimenting the solid timber planks for a Skandijapanese aes- thetic, and overall sense of beauty and purpose. With stunning views directly out to sea, a sense of serenity is overwhelmingly present, a perfect spot within the cabin to slow-down, unwind and be in the moment.
有機形狀,觸覺材料和手工陶瓷為空間增添了柔軟感,為斯堪的納維亞人的審美以及整體美感和目的錦上添花。 可以直接欣賞到大海的壯麗景色,寧靜的感覺是壓倒性的,這是機艙內減速,放鬆並隨時待命的理想場所。

‘The Koku Table’ is inspired by our travels to Shikoku, Japan, and the work of American/Japanese woodworker, architect, and designer George Nakashima. A play on balance — between the light and heavy, the transparent and monolithic. The table is all about creating direction in the base whilst maintaining asymmetry on top, striving for a calm, sculptural expression without losing the obvious functionalities. By using a combination of solid wood and metal pipes, we have been able to play with the dimensions and proportions of individual elements — allow- ing them to be very thin and elegant, without losing strength.
“ Koku Table”的靈感來自我們到日本四國的旅行,以及美國/日本木工,建築師和設計師George Nakashima的作品。 在輕重之間,透明和整體之間找到平衡。 桌子的全部目的是在底座上創造方向,同時保持頂部的不對稱性,力求在不失去明顯功能的情況下保持沉穩,雕塑感。 通過使用實木和金屬管的組合,我們可以處理各個元素的尺寸和比例,從而使它們非常纖薄而優雅,而不會損失強度。

A refined abundance of warm textures and hues are used throughout, creating a deep sense of coziness and comfort. There are two bedrooms within the cabin, built against the natural slope of the land to create a cosy and intimate space — as if crawling into the berth of a boat. Both alcoves are defined by a large skylight, allowing transparency between nature and architecture through inviting both organic light and greenery inside.
始終使用精緻的豐富溫暖紋理和色調,營造出一種舒適和舒適的深度感。 機艙內有兩間臥室,靠著土地的自然坡度建造,以創造一個舒適而私密的空間-彷彿爬進了船泊。 兩種壁are均由大天窗界定,通過在室內引入有機光和綠色植物,使自然與建築之間保持透明。

A neutral colour palette consisting of muted tones creates a warm and welcoming space for outside elements to become of focus from within. A combination of soft furnishings and elegant design enhances the subtle interior both tactilely and acoustically. The Hashira Floor Lamp, designed by Norm Architects and inspired by Japanese Washi Paper makers provides beautiful light due to the fine, natural materials complimenting the space.
由柔和色調組成的中性調色板為外部元素提供了溫馨的空間,使內部元素從內部成為焦點。 柔軟的家具和優雅的設計相結合,在觸覺和聽覺上都增強了微妙的內部效果。 Hashira落地燈由Norm Architects設計,並受日本和紙造紙公司的啟發,由於採用精美的天然材料製成,可提供美麗的光線。

All that we surround ourselves with, can have a direct impact on our mood and behaviour. Working with natural materials in both architecture and design is therefore a simplistic way in which we can enrich our surroundings and ultimately enhance our quality of life.
我們周圍的所有事物都會對我們的情緒和行為產生直接影響。 因此,在建築和設計中使用天然材料進行工作是一種簡單的方法,我們可以在其中豐富周圍環境並最終改善我們的生活質量。

Don’t you think it’s addictive?
Want to know more about the beauty of architecture?
Come and join our members to explore the beauty of architectural design.
覺得看得不過癮嗎?
想要知道更多建築之美嗎?
快來加入我們的會員,一同探索建築設計之美。
The above article is purely for appreciation and sharing purposes, as well as the construction of new technology and the public can be in-depth understanding of the information at the same time there are sources, will be able to query, no use of the document as a commercial transaction, if illegal, please inform the We will immediately remove the site, thank you for cooperation.
以上文章純粹作為欣賞及分享用途,以及將建築新型技術傳遞給與大眾能夠深入了解,同時資料還有來源,將可查詢,絕無使用該文件資料作為商業交易行為,如有違法請務必告知該網站我們將立即處理撤除,謝謝合作。










