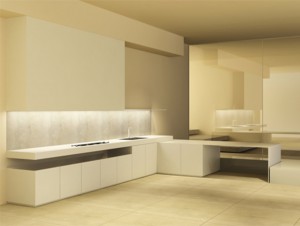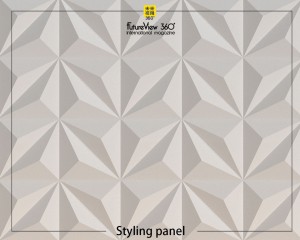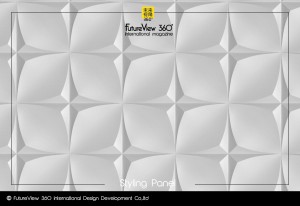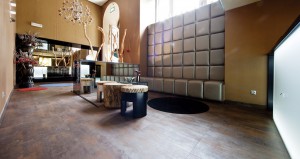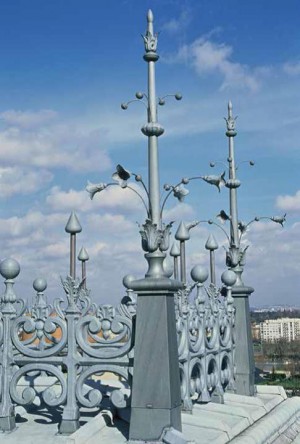This house at the bottom of Lookout Mountain volcano in Truckee, California has glass walls chosen by local studio Faulkner Architects to tint the interiors “the colour of cooling magma”.
Faulkner Architects created a slender, three-storey coloured window in Lookout House to spread the glow across exposed concrete walls of the entry and stairway.
這座房子位於加利福尼亞州特拉基的Lookout山火山的底部,玻璃牆是當地工作室Faulkner Architects選擇的,用以為室內著色“冷卻岩漿的顏色”。
Faulkner Architects在Lookout House創建了一個細長的三層彩色窗戶,將光輝散佈在入口和樓梯的裸露混凝土牆上。

“Red-orange glass suggests the colour of cooling magma, referencing the site’s geology and offering a warm approach,” said Faulkner Architects.
“The glow extends to the interior, bathing the entry and central stair in light.”
Faulkner Architects說:“橙紅色玻璃暗示著冷卻岩漿的顏色,它參照了該地點的地質情況並提供了一種溫暖的方法。”
“光輝延伸到內部,使入口和中央樓梯沐浴在光線中。”

Located at the base of the three-million-year-old volcano, the house’s site is filled with volcanic sediment and huge boulders measuring up to 15 feet (4.5 metres) wide, as well as Jeffrey Pine and White Fir trees.
The coloured window is placed behind an outside area partially covered by a steel plate roof that forms the start of a passageway cutting right through the house. It ends on the first level at the top of the stairs with views of Martis Valley to the north and Lookout Mountain to the south.
這座房子坐落在擁有三百萬年曆史的火山底部,滿是火山沉積物和寬達15英尺(4.5米)的巨石,還有杰弗裡·派恩和白杉樹。
彩色窗戶被放置在被鋼板屋頂部分覆蓋的外部區域的後面,該鋼板屋頂形成了一條貫穿房屋的通道的起點。 它結束於樓梯頂樓的第一層,向北可眺望馬提斯谷,向南可眺望Look望山。

Lookout House is near to the popular skiing destination Lake Tahoe, and the circulation is intended to mirror the form of a ski slope that adjoins the site, according to Faulkner Architects. It also created a ramp that connects to the ski run.
“The 10-foot-wide (three-metre-wide) opening allows the sloped grade to pour into the building form,” the studio explained. “This reciprocity with the slope provides ski access with a dramatic opportunity to show off and end the day.”
根據福克納建築師事務所的說法,out望台(Lookout House)靠近受歡迎的滑雪勝地太浩湖(Lake Tahoe),該循環流旨在反映與該場地相鄰的滑雪場的形式。 它還創建了一個連接滑雪道的坡道。
該工作室解釋說:“ 10英尺寬(三米寬)的開口使傾斜的坡度可以倒入建築模板中。” “與斜坡的互惠互助為滑雪者提供了絕佳的機會炫耀和結束一天。”

Around the central path and the ramp, the house is built as blocky volumes formed from thick concrete walls reaching a black steel roof at different heights. Concrete is pared with steel in order to be both resilient to fire and low maintenance.
The concrete walls, which are made from local sand and aggregate, extend to create terraces at different locations on the slope.
圍繞中央路徑和坡道,房屋由厚厚的混凝土牆構成的塊狀建築建成,這些牆到達了不同高度的黑色鋼屋頂。 混凝土由鋼材製成,以既耐火又維護成本低。
由當地的沙子和骨料製成的混凝土牆可以延伸,在斜坡的不同位置形成梯田。

“The process is about an approach to problem-solving on a difficult but epic alpine site,” said the studio.
“The completed place envelopes the continuous space of the slope up to the south sun and mountain top that has existed for millions of years.”
該工作室說:“該過程是在困難但史詩般的高山站點解決問題的方法。”
“完整的地方包圍了一直存在數百萬年的斜坡的連續空間,直到南面的太陽和山頂。”

In addition to the outdoor areas, the house has large windows and structural sliding glass walls that open up to the surroundings.
Lookout House rises three floors at its highest point. The lowest level has a family room, ski storage and laundry.
除室外區域外,房屋還設有大窗戶和可滑動的玻璃幕牆,可通向周圍。
Lookout House在最高點上升了三層。 最低的是家庭房,雪具寄存處和洗衣房。

The floor above is split around the central pathway that runs from north to south: bedrooms are on the western side and living areas to the east. A sun nook and retreat are placed on the southern end with chunky concrete columns that open onto a small pool.
A large bedroom suite occupies the top floor containing the bedroom, bathroom, lounge and terrace with panoramic views of the valley.
除室外區域外,房屋還設有大窗戶和可滑動的玻璃幕牆,可通向周圍。
Lookout House在最高點上升了三層。 最低的是家庭房,雪具寄存處和洗衣房。
除高層區域外,房屋還配備了大窗戶和可滑動的玻璃幕牆,可通向周圍。
Lookout House在最高點上升了三層。最低的是家庭房,雪具放置處和洗衣房。

Aside from the colourful glass detailing, the materials of the house are intended to be muted – including concrete walls, volcanic basalt floors and walnut wood sourced from orchards in the Sierra foothills.
除了色彩鮮豔的玻璃細節外,房屋的材料還應保持靜音–包括混凝土牆,火山玄武岩地板和從塞拉利昂山麓果園採購的胡桃木。

“The minimal materiality of volcanic basalt floors and walnut from old orchards in the nearby Sierra foothills continues the discipline of material,” said the studio.
“Consistent through the house, the quiet built environment is muted in colour and tonality, which allows the landscape outside to be the focus.”
Established by Greg Faulkner in 1998, Faulkner Architects has offices in Berkeley and Truckee.
The studio has completed another remote getaway Truckee surrounded by boulders alongside a number of other homes in rural Californian settings such as a holiday home in Sonoma Valley and a residence outside of San Francisco clad in Corten steel panels.
Photography is by Joe Fletcher.
該工作室說:“來自附近塞拉利昂山麓的舊果園的火山玄武岩地板和胡桃木的最低限度的物質性繼續保持著物質紀律。”
“貫穿整個房屋,安靜的建築環境在色彩和色調上都變得柔和,這使室外景觀成為重點。”
Faulkner Architects由Greg Faulkner於1998年成立,在伯克利和特拉基設有辦事處。
該工作室已經完成了另一個偏僻的度假勝地特拉基(Truckee),周圍是巨石,周圍還有加州鄉村地區的許多其他房屋,例如索諾瑪山谷(Sonoma Valley)的度假屋和舊金山以外的科滕(Corten)鋼板覆蓋的住宅。
攝影是喬·弗萊徹。
FROM:https://www.dezeen.com/2020/10/02/lookout-house-faulkner-architects-truckee-california/










