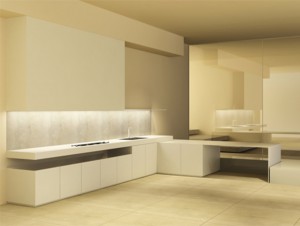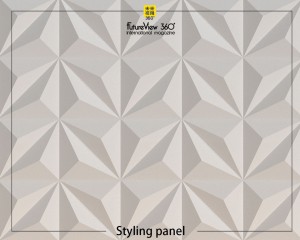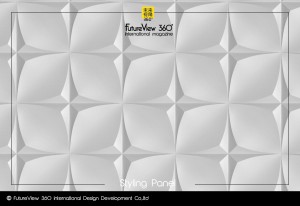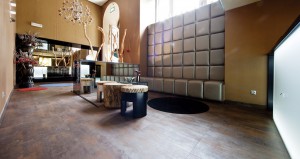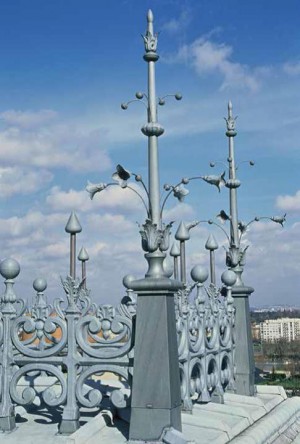Architects: Bgnr Architects
Area: 7160 m²
Year: 2019
Photographs: Mario Wibowo
Manufacturers: AutoDesk, Alpolic® – Mitsubishi Chemical Corporation -, Insima, Magi, TOSHIBA, Titanium, Trimble
Lead Architects:Benny Gunawan, IAI Utama, AA + Giovanni Gunawan, M.Arch
Design Team:Joel Ludong, Budi Riyanto, IAI, Koeslan, Rezky Andi, Nicko Nathanael, Guszeus Wisnu, Rolando Fantoni, Felicia Christella, Loundy Lompoliuw, Kevin Chandra, Denny Febrianto, Maria Imelda, IAI
Clients:Widya Mandala Catholic University
Engineering:Benjamin Gideon and Associates (BGA)
Landscape:Bgnr Architects
Consultants:Façade Consultant – Rs-s Design London
Collaborators:Waringin Contractors and Engineer + SABP Interior Contractor
City:Surabaya
Country:Indonesia
建築師:Bgnr Architects
面積:7160平方米
年:2019
攝影:Mario Wibowo
製造商:AutoDesk,Alpolic®-三菱化學公司-,Insima,Magi,TOSHIBA,鈦,Trimble
首席建築師:本尼·古納萬(Benny Gunawan),IAI Utama,AA +喬瓦尼·古納萬(Giovanni Gunawan),M.Arch
設計團隊:Joel Ludong,Budi Riyanto,IAI,Koeslan,Rezky Andi,Nicko Nathanael,Guszeus Wisnu,Rolando Fantoni,Felicia Christella,Loundy Lompoliuw,Kevin Chandra,Denny Febrianto,Maria Imelda,IAI
客戶:威達曼陀羅天主教大學
工程學:本傑明·基迪恩及其合夥人(BGA)
景觀:Bgnr Architects
顧問:外觀顧問– Rs-s Design倫敦
合作者:沃林承包商和工程師+ SABP室內承包商
城市:泗水
國家:印度尼西亞

Located in the East Region of Surabaya, the WM Plenary Hall’s brief was simple : to create a building that caters for the annual graduation. Rather than simply designing a building that accommodates 2 1.500 students, we began asking ourselves, what other values can we add to make this building a student-centric building, rather than just being a monument used sparingly every year.
WM全體會議廳位於泗水的東部地區,其簡介很簡單:創建一棟滿足年度畢業要求的建築。 我們開始問自己,我們不僅要設計可容納2個1.500名學生的建築物,還需要增加什麼其他價值,以使該建築物成為以學生為中心的建築物,而不僅僅是每年僅少量使用的紀念碑。



As the project was procured through a closed competition, we look at ways to create an architecture that is different than the existing typology in the area. In the end, an idea of injecting various informal programs came into the design as a solution. The result is quite straightforward, yet unique.
由於該項目是通過非公開競賽而獲得的,因此我們研究了創建不同於該地區現有類型的體系結構的方法。 最後,在設計中註入了各種非正式程序的想法作為解決方案。 結果非常簡單,但是卻很獨特。

Infused Activity. A big atrium is placed on the ground level, which leads to a multifunction hall on the second floor. We put smaller function rooms (meeting and study) on the mezzanine floor to create a connection between the main void and student’s activity. It’s purposely designed to accommodate both communal, specific and private program. The auditorium fully occupies the entire 3rd floor alongside with backstage area and cafeteria.
注入的活動。 大的中庭位於地面,通向二樓的多功能廳。 我們在夾層地板上放置了較小的多功能室(會議和學習室),以在主要空隙和學生的活動之間建立聯繫。 它是專為適應公共,特定和私人計劃而設計的。 大禮堂以及後台區域和自助餐廳全部佔據了整個三樓。



Section of Program. A new problem arises when the main auditorium capacity is enlarged to 2.000. With a much bigger upper floor, the building will need to either decrease floor area in communal area or reduce the budget given at other aspects of the building, such as the facade. Mass Transformation. To still achieve an efficient enough floor area for student activities while also having enough budget for facade, we decided that it is important to build efficiently. We decided that rather than increasing floor area at the lower levels, the building should remain ‘top-heavy’ while we look at ideas to wrap the building efficiently.
程序部分。 當主禮堂容量擴大到2.000時,出現了一個新問題。 如果上層更大,則建築物將需要減少公用區域的佔地面積,或減少建築物其他方面(例如外牆)的預算。 大規模轉型。 為了在學生活動中仍然獲得足夠的有效建築面積,同時又有足夠的門面預算,我們決定有效地進行建築非常重要。 我們決定,在考慮有效包裝建築的想法時,應該保持建築“高層”,而不是在較低樓層增加建築面積。

The solution comes through the creation of a minimal-waste skin configuration, which is tailored to follow the different floor masses dynamically. Through a thorough research on different types of material and modules, assisted by scripting and digital simulation, we come up with the idea of wrapping the building with various sized planar aluminum panels.
該解決方案是通過創建最小浪費的皮膚配置來實現的,該配置可以動態地適應不同的地板質量。 通過對不同類型的材料和模塊的透徹研究,並通過腳本和數字仿真的輔助,我們提出了用各種尺寸的平面鋁板包裹建築物的想法。

Waste-less Facade. The idea is to create enough rigid modules of panels to be replicated randomly around the building, to give a sense of ‘randomness’ while being calculative. We started by cutting a standard off the shelf panels into two in three different areas, creating a total configuration of 6 individual sized panels. These panels will then have two different shades of color, creating 6 pairs of different panels. Through digital computation, these 6 pairs are then put repeated and spread across the whole building, covering the protruding masses of the building like a puzzle. We then tagged each panels with codes to make sure that every panels are used in pairs whilst also creating a cutting pattern size for each individual pieces that minimize the waste of the ‘off the shelf’ panels.
This method generates only 7% of aluminium panel waste, when normally it can reach up to 20-25% of waste. We focus on controlling the balance between material efficiency and the overall building form, ever changing its shape slightly to come up with the most efficient waste percentage.
Compared to the initial design in the competition, there are a lot of adjustments being done as the project goes, especially for the facade. Through digital computation, these changes can easily be controlled and re-calculated in order to keep the waste minimum. This approach also help the owners confidence in keeping the building, especially the facade, within budget.
無浪費的外觀。這個想法是創建足夠多的剛性模塊面板,以便在建築物周圍隨機複製,從而在進行計算的同時給人一種“隨機感”。我們首先將一個標準的現成面板在三個不同的區域中切成兩部分,以創建總共6個單獨尺寸的面板的配置。這些面板將具有兩種不同的顏色陰影,從而創建6對不同的面板。通過數字計算,然後將這6對重複放置並散佈在整個建築物中,像拼圖一樣覆蓋建築物的突出質量。然後,我們用代碼標記每個面板,以確保每個面板成對使用,同時還為每個單獨的片段創建切割圖案尺寸,以最大程度地減少“現成”面板的浪費。
這種方法僅產生7%的鋁板廢料,而通常情況下最多可以達到20-25%的廢料。我們專注於控製材料效率和整體建築形式之間的平衡,不斷改變其形狀以達到最有效的廢物百分比。
與競賽中的初始設計相比,隨著項目的進行,需要進行很多調整,尤其是對於立面。通過數字計算,可以輕鬆控制和重新計算這些變化,以將浪費降至最低。這種方法還有助於業主有信心將建築物,尤其是外牆保持在預算範圍內。
Don’t you think it’s addictive?
Want to know more about the beauty of architecture?
Come and join our members to explore the beauty of architectural design.
覺得看得不過癮嗎?
想要知道更多建築之美嗎?
快來加入我們的會員,一同探索建築設計之美。
The above article is purely for appreciation and sharing purposes, as well as the construction of new technology and the public can be in-depth understanding of the information at the same time there are sources, will be able to query, no use of the document as a commercial transaction, if illegal, please inform the We will immediately remove the site, thank you for cooperation.
以上文章純粹作為欣賞及分享用途,以及將建築新型技術傳遞給與大眾能夠深入了解,同時資料還有來源,將可查詢,絕無使用該文件資料作為商業交易行為,如有違法請務必告知該網站我們將立即處理撤除,謝謝合作。










