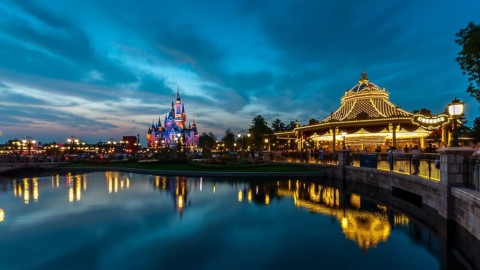Architects: AntiStatics Architecture
Area: 1100 m²
Year: 2020
Photographs: Dachou Photogrphy
Manufacturers: Lafarge Holcim
Lead Architects:Martin Miller, Mo Zheng, Luke Theodorius E. D. Santoso
Design Team:Christopher Beckett, Annie Liu, Yasser Hafizs, Siyi Wang, Demi Chang, Haoran Wang
Façade Manufacturers:Nanjing Beilida (Design Development: Luo Shanglin)
Design Development:Wenzhou Design Group (Director: Chen Jun)
Façade Consultant:Zhejiang Zhongte Curtain Wall Engineering
Lighting Consultant:Tsinghua Tongheng urban planning and design Institute
Landscape Design Development:Wenzhou Design Group (Director: Chen Li)
Client:Beijing Landsky
建築師:AntiStatics架構
面積:1100平方米
年份:2020
攝影:達豪攝影
製造商:拉法基·霍爾西姆(Lafarge Holcim)
首席建築師:馬丁·米勒,莫錚,盧克·西奧多里斯·桑托索
設計團隊:克里斯托弗·貝克特(Christopher Beckett),劉妮(Annie Liu),亞西爾·哈菲茲(Yasser Hafizs),王四一(Siyi Wang),張德美(Demi Chang),王浩然(Haoran Wang)
外牆製造商:南京貝利達(設計開發:羅尚林)
設計開發:溫州設計集團(董事:陳軍)
外牆顧問:浙江中特幕牆工程
照明顧問:清華同恆城市規劃設計研究院
景觀設計開發:溫州設計集團(董事:陳莉)
客戶:北京蘭茨基

Built on piers above the Ou- River in the city of Wenzhou, this fine dining restaurant occupies the threshold between the city and the tidal estuary which flows through the city. This is one of the feature buildings along the 1.8km Wenzhou Ou-River waterfront new development master plan, including landscape, six brand new buildings and three new harbors designed by AntiStatics Architecture in the past two years.
這座精緻的餐廳建在溫州河上方的碼頭上,位於城市和流經城市潮汐河口之間的門檻。 這是溫州O河濱海新開發總體規劃沿線1.8公里的特色建築之一,包括景觀,六幢全新建築和三層由AntiStatics Architecture在過去兩年中設計的港口。

Drawing upon the nature of the stream as a conduit from inland to the sea the architecture is assembled as a series of floating roof plates above a dynamic concrete screen the buildings reference the massive barges as a persistent element of the river. Drawing upon the hilly topography across the river the building is split into two structures precisely mirroring a deep cut in the adjacent mountains while utilizing that gap as an entry point to the restaurant which directly frames the matching cut. Taking advantage of the comfortable year-round climate of Wenzhou, the restaurant occupies both buildings. The flat plates of the staggered roof system shift and move to create further outdoor private spaces linked to private dining rooms.
利用溪流作為從內陸到大海的管道的性質,該建築被組裝成一系列漂浮的屋頂板,位於動態混凝土屏風之上,建築物將大型駁船視為河流的持久元素。 利用橫跨河流的丘陵地貌,該建築被分為兩個結構,精確地反映了相鄰山脈的深處切口,同時利用該間隙作為直接構成匹配切口的餐廳的入口點。 利用溫州一年四季宜人的氣候,這家餐廳同時佔據了這兩座建築。 交錯屋頂系統的平板移動並移動,以創建更多與私人餐廳相連的戶外私人空間。


These outdoor spaces invite visitors to step out to enjoy the panoramic views of the river and mountainous landscape beyond. Inspired by the way one might see through a tree canopy differently from within the tree versus looking in from the outside; the custom cast screen creates privacy for the interior occupants while not inhibiting views outwards from the inside. While the exterior façade plays between the sharp angles of the floating plates and the organic grid of the cast screen, the interior spaces present warm and welcoming materials, relaxing and comfortable furnishing and a complete 5-star dining experience. The entry features a calm and welcoming lobby adjacent to a series of live wells for the patron’s selection of only the freshest produce. Creating the complete dining experience, the buildings present a synthesis of design, culinary art and local culture.
這些室外空間邀請遊客走出去欣賞河流和遠處群山的全景。 靈感來自於人們透過樹冠看樹的方式(不同於從樹內看)。 定制的投射屏幕為內部乘客創造了隱私,同時又不妨礙從內部向外觀看。 外牆立面在浮板的銳角與鑄塑屏風的有機網格之間發揮作用,而內部空間則呈現出溫馨宜人的材料,輕鬆舒適的陳設以及完整的五星級用餐體驗。 入口處設有一個溫馨宜人的大廳,毗鄰一系列活井,供顧客選擇最新鮮的食材。 這些建築創造了完整的用餐體驗,融合了設計,烹飪藝術和當地文化。


The exterior screen is fabricated from ultra-high performance concrete. With precise geometric control and definition, the porous block elements are cast from a simple two-part mold. The three-dimensional depth of the block creates a macro-scale moiré effect for the façade, as one traverses the screen the depth and layers of the cast UHPC forms reveal variant emergent patterns, mimicking the dynamic nature of the eddies and turbulence of the adjacent tidal stream.
外屏由超高性能混凝土製成。 通過精確的幾何控制和定義,多孔塊狀元件由簡單的兩部分式模具鑄造而成。 砌塊的三維深度為立面創造了宏觀的莫爾紋效果,因為穿越屏幕時,澆鑄的UHPC形式的深度和層數揭示了變化的湧現模式,從而模仿了渦流的動態特性和相鄰湍流 潮流。


At night the lighting of the screen turns the buildings into dramatic beacons. Glowing and visible from land and sea, the effects where inspired by the traditional lanterns fishermen would hang from their boats to attract fish through the muddy waters at height. The smooth interwoven nature of the concrete screen features a further dynamic lighting scheme, as the light wraps the surfaces from different angles a vibrant collage of color creates a beacon for passersby on the busy street, and from those travelling the river.
到了晚上,屏幕的燈光將建築物變成了生動的信標。 在陸地和海洋上發光並可見,受傳統燈籠漁民啟發的效果會懸掛在船上,以吸引魚類通過高處的泥濘水域。 混凝土屏風的光滑交織性質具有進一步的動態照明方案,因為光線從不同角度包裹表面,鮮豔的色彩拼貼為在繁忙的街道上以及路過河邊的行人提供了燈塔。


Wenzhou is a city steeped in rich culinary traditions, not only the flavors and textures but the full dining experience. The architecture for the Deep Sea Black Pearl restaurant acts as a stage set for this experience, featuring private dining rooms and panoramic views of the river the organization of the space creates a curated dining experience. Comprised entirely of private dining rooms, the interior spaces create various conditions for the culinary experience, the early meal casual space for cocktails and hors d’oeuvres, a large group table for formal dining and lastly the outdoor terrace to relax and digest while taking in the stunning views of the river and mountains beyond.
溫州是一個充滿著豐富烹飪傳統的城市,不僅有風味和質地,而且還有完整的就餐體驗。 深海黑珍珠餐廳的建築為這一體驗提供了舞台,設有私人用餐室,並享有河的全景,空間的組織營造了精心策劃的用餐體驗。 內部空間完全由私人飯廳組成,可為烹飪體驗創造各種條件,為雞尾酒和開胃小菜提供早飯休閒空間,為正式就餐提供大型團體餐桌,最後在用餐時可在戶外露台上放鬆身心 河流和山脈的壯麗景色。

FROM:https://www.archdaily.com/945168/wenzhou-ou-river-cystal-boxes-restaurant-antistatics-architecture
Don’t you think it’s addictive?
Want to know more about the beauty of architecture?
Come and join our members to explore the beauty of architectural design.
覺得看得不過癮嗎?
想要知道更多建築之美嗎?
快來加入我們的會員,一同探索建築設計之美。
The above article is purely for appreciation and sharing purposes, as well as the construction of new technology and the public can be in-depth understanding of the information at the same time there are sources, will be able to query, no use of the document as a commercial transaction, if illegal, please inform the We will immediately remove the site, thank you for cooperation.
以上文章純粹作為欣賞及分享用途,以及將建築新型技術傳遞給與大眾能夠深入了解,同時資料還有來源,將可查詢,絕無使用該文件資料作為商業交易行為,如有違法請務必告知該網站我們將立即處理撤除,謝謝合作。














