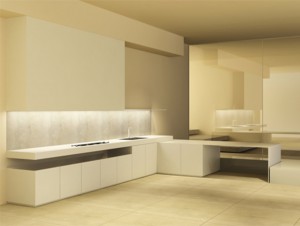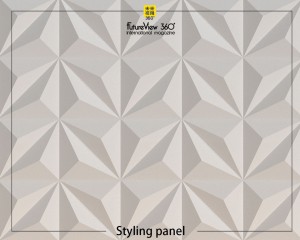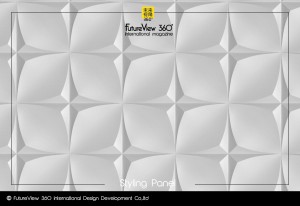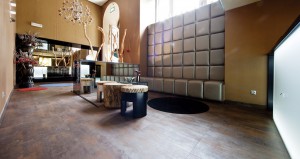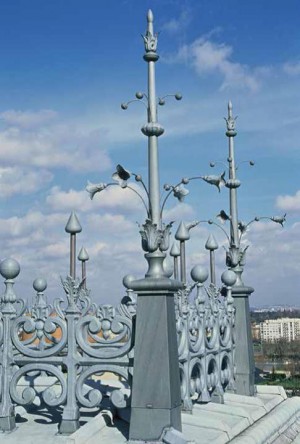SIZE (GSF):60000
LOCATION:Colorado Springs, United States
GROUNDBREAKING:June 2017
COMPLETED:2014
OPENING:30th July 2020
尺寸(GSF):60000
地點:美國科羅拉多斯普林斯
突破:2017年6月
2014年完成
開幕:2020年7月30日
Partners:Benjamin Gilmartin,Elizabeth Diller,Charles Renfro,and Ricardo Scofidio
Project Architect:Holly Deichmann Chacon
Project Architect, Concept Design:Sean Gallagher
Project Designer:Yushiro Okamoto
Team:Anthony Saby,Merica May Jensen,Ryan Botts,Charles Curran,Imani Day,Roberto Mancinelli,Rasmus Tobiasen,Ning Hiransaroj,Andreas Kostopoulos,Dino Kiratzidis,Emily Vo Nguyen,Jack Solomon,and Valeri Limansubroto
合作夥伴:Benjamin Gilmartin,Elizabeth Diller,Charles Renfro和Ricardo Scofidio
項目建築師:Holly Deichmann Chacon
項目建築師,概念設計:Sean Gallagher
項目設計師:岡本裕四郎
團隊:安東尼·薩比(Anthony Saby),梅里卡·梅·延森(Merica May Jensen),瑞安·博茨(Ryan Botts),查爾斯·科倫(Charles Curran),伊曼尼·戴(Roberto Mancinelli),拉斯莫斯·托比亞森(Ning Hiransaroj),安德烈亞斯·科斯托普洛斯(Andreas Kostopoulos),迪諾·基拉齊迪斯(Dino Kiratzidis),艾米莉·沃·阮(Emily Vo Nguyen),傑克·所羅門(Valley Limansubroto)
Anderson Mason Dale Architects:Architect of Record
Gallagher & Associates:Exhibition Designers
Barrie Projects:Museum & Content Development
KL&A INC. IN COLLABORATION WITH ARUP:Structural Engineers
ARUP:Acoustics, Audiovisual & Theater
THE BALLARD GROUP:Mechanical and Plumbing Engineer
ME ENGINEERS:Electrical Engineer
TILLOTSON DESIGN ASSOCIATES:Lighting Consultant
NES COLORADO IN COLLABORATION WITH HARGRAEVES ASSOCIATES:Landscape Architect
JENSEN HUGHES:Fire Protection Consultant
KIOWA:Civil Engineering
DHARAM CONSULTING:Cost Consultant
GE JOHNSON:Construction Manager and General Contractor
HEITMANN & ASSOCIATES:Facade Consultants
安德森·梅森·戴爾(Anderson Mason Dale)建築師:記錄建築師
Gallagher&Associates:展覽設計師
巴里項目:博物館和內容開發
KL&A INC。與ARUP合作:結構工程師
ARUP:聲學,視聽與戲劇
巴拉德集團:機械和水暖工程師
工程師:電氣工程師
蒂洛森設計事務所:照明顧問
NES COLORADO與HARGRAEVES ASSOCIATES合作:景觀設計師
詹森·休斯:消防顧問
小IO:土木工程
達拉姆諮詢:成本顧問
GE JOHNSON:建築經理兼總承包商
HEITMANN&ASSOCIATES:門面顧問

The US Olympic and Paralympic Museum is a tribute to the Olympic and Paralympic movements with Team USA athletes at the center of the experience. The 60,000 square foot museum is located at the base of the Rocky Mountains in Colorado Springs, home of the United States Olympic Training Center. The museum will act as an anchor the new City for Champions District, forming a new axis bridging downtown Colorado Springs to the America the Beautiful Park to the west.
The 60,000 sf building features 20,000 sf of galleries, a state-of-the-art theater, event space and cafe. Inspired by the energy and grace of the Team USA athletes and the organizations inclusive values, the building’s dynamic spiraling form allows visitors to descend the galleries in one continuous path. This main organization structure enables the museum to rank amongst the most accessible museums in the world, ensuring visitors with and without disabilities can smoothly share the same common experience.
美國奧林匹克和殘奧會博物館是對奧林匹克和殘奧會運動的致敬,以美國隊的運動員為中心。 該博物館佔地60,000平方英尺,位於美國奧林匹克訓練中心所在地科羅拉多斯普林斯的落基山脈基地。 該博物館將作為冠軍區新城市的錨點,形成一條新的軸線,將科羅拉多斯普林斯市中心與美國之間的美麗公園相連。
這座佔地60,000平方英尺的建築設有20,000平方英尺的畫廊,最先進的劇院,活動空間和咖啡廳。 受到美國國家隊運動員的活力與優雅以及各組織的包容性價值觀的啟發,這座建築的動態螺旋形態使遊客可以沿著一條連續的路徑下降畫廊。 這種主要的組織結構使該博物館躋身於世界上最容易進入的博物館之列,從而確保了有殘疾和無殘疾的遊客都能順利分享相同的共同經歷。
PLAZA|廣場


A terraced hardscape plaza is at the heart of the museum complex, cradled by the museum building to the south and the cafe to the north. The plaza frames a postcard view of Pikes Peak and the Rocky Mountains beyond. With integrated amphitheater seating, the plaza is able to host outdoor events throughout the seasons, from the winter games through the summer games.
階梯狀的硬景觀廣場位於博物館大樓的中心,南側是博物館建築,北側是咖啡館。 該廣場以明信片的形式展現了派克峰和落基山脈的明信片景色。 借助集成的圓形劇場座椅,該廣場能夠在整個冬季(從冬季運動會到夏季運動會)舉辦戶外活動。
FACADE|正面


The façade consists of over 9,000 folded anodized diamond shaped aluminum panels, each unique in shape and size. The taut skin wraps four overlapping petal-like volumes that spiral around the internal structure. Each metallic panel is animated by the extraordinary light quality in Colorado Springs, producing gradients of color and shade that give the building another sense of motion and dynamism.
外立面由9,000多個折疊的陽極氧化鑽石形鋁面板組成,每個面板的形狀和大小均獨一無二。 繃緊的皮膚包裹了四個重疊的花瓣狀體積,這些體積圍繞內部結構盤旋。 每塊金屬面板都因科羅拉多斯普林斯的非凡光線質量而生動活潑,產生了漸變的顏色和陰影,使建築物具有另一種運動感和動感。
ACCESSIBILITY|可訪問性



From the earliest stages of design, the team consulted a committee of Paralympic athletes and persons with disabilities to ensure that, from entrance to exit, all visitors with or without disabilities could tour the USOPM facility together and share a common path. After they have been oriented, all visitors ascend to the top floor by elevator. Ramps guide visitors down a gentle-grade downhill circulation path that enables easier movement. Ramps have been widened to 6 feet to accommodate the side-by-side movement of two visitors including a wheelchair. Beyond ensuring all code and ADA requirements were rigorously met, material details including glass guardrails in the atrium for low-height visibility, cane guards integrated into benches, smooth floors for easier wheel chair movement, and loose seating in the café optimize the shared experience.
從設計的最初階段起,該團隊就與殘奧會運動員和殘疾人委員會進行了磋商,以確保從入口到出口,所有有或沒有殘疾的遊客都可以一起參觀USOPM設施並共享一條共同的道路。 定向後,所有訪客都乘坐電梯上升到頂層。 坡道引導遊客沿著平緩的下坡循環路徑行駛,從而使運動更輕鬆。 坡道已加寬至6英尺,以容納包括輪椅在內的兩名遊客的並排運動。 除了確保嚴格滿足所有代碼和ADA要求之外,材料細節還包括中庭的玻璃護欄(可實現低高度可見性),拐杖保護裝置集成在長凳上,光滑的地板(便於輪椅移動)以及咖啡館的寬鬆座椅等,可優化共享體驗。
SOUTHWEST DOWNTOWN PEDESTRIAN BRIDGE|西南市區行人天橋

A new pedestrian bridge, which crosses railroad tracks, connects downtown Colorado Springs to America the Beautiful Park, as well as the existing trail system. The stressed skin structure simultaneously acts like an arch and a truss. The bridge is an exercises in fitness – both in terms of materiel and geometry.
一條橫跨鐵軌的新人行天橋將科羅拉多斯普林斯市中心與美國美麗的公園以及現有的步道系統連接起來。 受壓的皮膚結構同時起到拱形和桁架的作用。 在材料和幾何方面,這座橋都是健身運動。
FROM:https://dsrny.com/project/us-olympic-museum
Don’t you think it’s addictive?
Want to know more about the beauty of architecture?
Come and join our members to explore the beauty of architectural design.
覺得看得不過癮嗎?
想要知道更多建築之美嗎?
快來加入我們的會員,一同探索建築設計之美。
The above article is purely for appreciation and sharing purposes, as well as the construction of new technology and the public can be in-depth understanding of the information at the same time there are sources, will be able to query, no use of the document as a commercial transaction, if illegal, please inform the We will immediately remove the site, thank you for cooperation.
以上文章純粹作為欣賞及分享用途,以及將建築新型技術傳遞給與大眾能夠深入了解,同時資料還有來源,將可查詢,絕無使用該文件資料作為商業交易行為,如有違法請務必告知該網站我們將立即處理撤除,謝謝合作。










