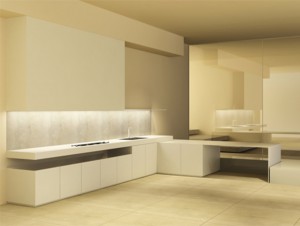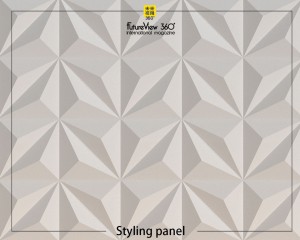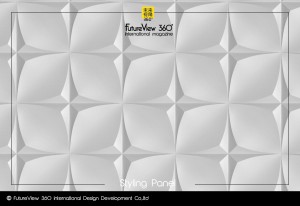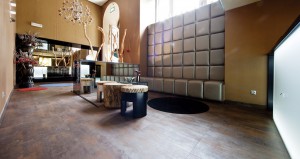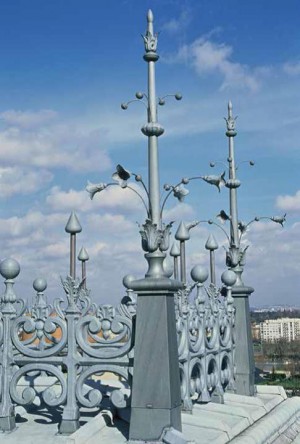MAD has transformed a vacant courtyard house in one of Beijing’s ancient hutongs by adding two bubble-like workspaces to its roof.
Named Hutong Bubble 218, the overhaul is hoped to revive the hutong – a type of alley formed by lines of traditional courtyard residences – and attract more people to the neighbourhood in the Qianmen East area.
MAD通過在屋頂上增加兩個類似氣泡的工作空間,改造了北京一個古老胡同中的空置庭院房子。
這次大修被稱為“胡同泡泡218”,它有望重振胡同-一種由傳統四合院舍組成的小巷-並吸引更多人前門東地區。

It forms part of MAD’s ongoing project that spotlights the potential of these ancient neighbourhoods in the Chinese capital, which are continually being damaged and demolished due to rapid urban development.
“This is a micro-utopian ideal,”said Ma Yansong, the studio’s founder. “I hope that these bubbles will serve as vital newborn cells, giving the traditional hutong new life, and revitalising the community.”
它是MAD正在進行的項目的一部分,該項目突出了中國首都這些古老街區的潛力,由於城市的快速發展,這些街區不斷遭到破壞和拆除。
工作室的創始人馬彥松說:“這是一個理想的烏托邦式的理想。” “我希望這些泡沫將成為至關重要的新生細胞,給傳統的胡同賦予新的生命,並振興社區。”

MAD’s first overhaul of one of Beijing’s historic courtyard houses, Hutong Bubble 32, was carried out in 2009 and involved the installation of one mirrored bubble that contains a bathroom and staircase.
Its latest intervention, Hutong Bubble 218, is based in a dwelling near the Forbidden City palace that was built in the late 1800s to house Beijing’s first international hospital.
The building was later transformed into a residence for more than 20 families, but left abandoned after several structural interventions led to its dilapidation.
MAD於2009年對北京歷史悠久的四合院之一的胡同泡泡進行了首次大修,該工程涉及安裝一個帶浴室和樓梯的鏡面泡泡。
它的最新干預措施是胡同泡泡(Hutong Bubble 218),它位於故宮附近的一處住所中,該宮殿建於1800年代後期,是北京第一家國際醫院的所在地。
該建築物後來被改建為可容納20多個家庭的住所,但在幾次結構性干預導致其殘破不堪之後,被廢棄了。

MAD has added two sculptural “bubbles” to the rooftop of the old courtyard house, which are not visible from the outside the hutong.
MAD在舊庭院房屋的屋頂上增加了兩個雕塑“泡沫”,從胡同外面看不到它們。
The largest bubble sits on the roof of the dwelling and spills over its edge into one of the house’s courtyards to meet the ground floor, encasing a spiral staircase.
最大的氣泡位於住宅的屋頂上,並從其邊緣溢出到房屋的一個院子中,與地面層交匯,並圍成一個螺旋形樓梯。

Beside it, the second small, bubble-like pod is designed to appear as though it has “landed on the rooftop”.
Housing a mix of tables and chairs, both the bubbles are designed to function as interchangeable spaces for meetings, meditation and tea rooms.
在它旁邊,第二個類似氣泡的小莢被設計為看起來好像它已經“降落在屋頂上”。
氣泡和氣泡既可容納桌子和椅子,又可作為會議,冥想和茶室的互換空間。

Like Hutong 32, both the bubbles are wrapped in smooth, mirrored stainless steel that MAD chose for a contemporary aesthetic that would also help them blend in by reflecting their surroundings.
“While they may seem foreign in their historic context, a mysterious aura emanates from these futuristic and surrealistic forms,” explained the studio.
“Their smooth mirrored surfaces reflect the ancient buildings, trees and sky within the vicinity, blending into the environment. Instead of interrupting the existing urban fabric, the old and new complement one another.”
像胡同32一樣,兩個氣泡都包裹在光滑的鏡面不銹鋼中,MAD選用它們來體現當代美感,也可以通過反射周圍環境來幫助它們融合。
該工作室解釋說:“雖然它們在其歷史背景下看起來似乎很陌生,但這些未來主義和超現實主義形式卻散發出神秘的光環。”
“它們光滑的鏡面反射了附近的古老建築,樹木和天空,並融入了環境。新舊並沒有互相干擾,而是相互補充。”

As part of the project, MAD has also renovated the dwelling by revamping its street-facing facade with new grey bricks and inserting new glazing to maximise light inside.
The main courtyard has also been restored to its original layout, with its wooden lining stripped of any stains and all damaged parts replaced with exact reproductions.
作為該項目的一部分,MAD還通過用新的灰色磚改造其面向街道的外牆並插入新的玻璃以最大程度地利用室內來翻新住宅。
主庭院也已恢復其原始佈局,木襯裡去除了任何污漬,所有損壞的部分均替換為精確的複製品。

MAD first presented its idea to preserve Beijing’s hutongs in 2006 at the Venice Architecture Biennale. Named Beijing 2050, the proposal suggested that “progress does not necessarily require large-scale change and construction”.
Instead, it imagined inserting the mirrored pods throughout the city’s existing urban fabric to attract new people and activities back to the ageing and neglected communities.
MAD於2006年在威尼斯建築雙年展上首次提出了保護北京胡同的想法。 該提案被命名為“北京2050”,提出“進步並不一定需要大規模的變革和建設”。
取而代之的是,它想像在整個城市現有的城市結構中插入鏡框,以吸引新的人們和活動回到老齡化和被忽視的社區。

MAD is an architecture studio founded in Beijing in 2004 by Yansong. It now has offices in Los Angeles, New York and Rome.
Other recent projects by the studio include its first building in Europe that is nearing completion in Paris and a theatre proposal for Yiwu that is designed to resemble a Chinese junk.
MAD是Yansong於2004年在北京成立的建築工作室。 現在,它在洛杉磯,紐約和羅馬設有辦事處。
該工作室最近的其他項目包括在巴黎即將完工的歐洲第一座建築,以及旨在模仿中國垃圾的義烏劇院提案。
Project credits:
Principals in charge: Ma Yansong, Dang Qun, Yosuke Hayano
Design team: He Wei, Li Yuanhao, Shang Li, Fu Changrui, Wang Tao, Dmitry Seregin, Cesar D. Rey
Owner: Tianjie Group
Design institute: Beijing Architectural Design and Research Institute EA4
Builder: First Construction Engineering Office of Beijing Dalong Construction Group Co., Ltd.
Tenant: Damochang Urban Revitalization Program
項目學分:
負責人:馬彥松,黨群,Hay野洋介
設計團隊:何偉,李元浩,尚立,傅昌瑞,王濤,德米特里·塞雷金,塞薩爾·雷伊
業主:天傑集團
設計院:北京建築設計研究院EA4
建設單位:北京大隆建設集團有限公司第一建設工程處
租戶:大磨場市區振興計劃
FROM:https://www.dezeen.com/2019/11/25/hutong-bubble-218-mad-beijing-hutong-architecture/










