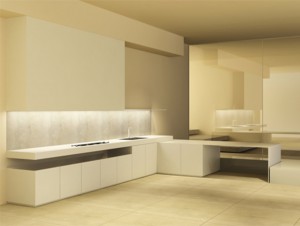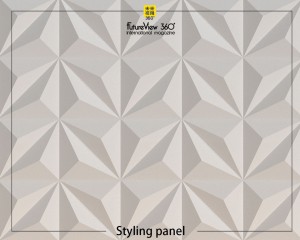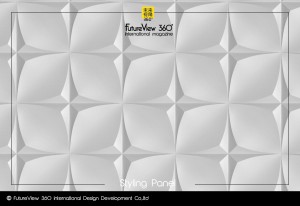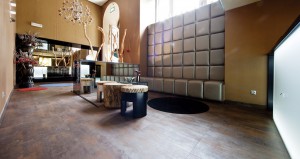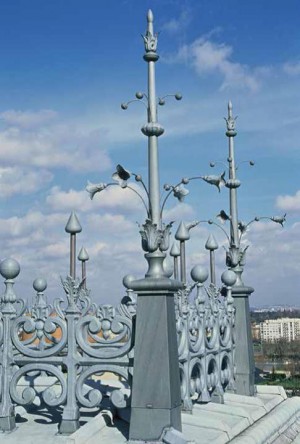road Museum 廣闊博物館

Location:
Los Angeles, CA
Owner:
Broad Art Foundation
Architect:
Diller Scofidio Renfro
Executive Architect:
Gensler
Engineer:
Nabih Youssef & Associates
Contractor:
Matt Construction Co.
Project Highlights:
-120,000 square ft. 2500 individual panels
-The Museum’s airy “veil” that features hundreds of conical light openings, was achieved using glass-fiber-reinforced concrete (GFRC) panels.
-The use of GFRC enabled the creation of complicated 3-D shapes out of concrete while keeping the weight of the facade to a minimum.
-The entire structure was designed with 3-D modeling software.
-2015 PCI National Award Winner
Precast Products:
Glass Fiber Reinforced Concrete
位置:
洛杉磯,加利福尼亞州
所有者:
廣闊藝術基金會
建築師:
Diller Scofidio Renfro
執行建築師:
金斯勒
工程師:
Nabih Youssef&Associates
承包商:
馬特建築公司
項目亮點:
-120,000平方英尺2500個面板
– 採用玻璃纖維增強混凝土(GFRC)面板實現了博物館通風的“面紗”,其具有數百個圓錐形開口。
– 使用GFRC可以將混凝土中的複雜3-D形狀創造出來,同時將立面的重量保持在最低限度。
整個結構採用3維建模軟件設計。
-2015年PCI國家獎得主
預製產品:
玻璃纖維增強混凝土
THE BROAD CONSTRUCTION TIMELAPSE
From:The Broad



The following information comes from
http://www.pre-cast.org/broadmuseum.asp
Article from: PCI National Award Submittal
The new Broad Museum, in Los Angeles, Calif., looks like a white wedding veil sparkling against the blue California sky. Indeed, the structure has been dubbed “the veil and the vault” by designers who created the unique facade to wrap around the museum’s two key spaces: the public exhibition space and the archive/storage space that will support the foundation’s extensive lending activities.
The vault is enveloped on all sides by an airy, cellular exoskeleton structure made up of 2500 glass-fiber-reinforced concrete (GFRC) panels and 650 tons of steel lifts that span across the block-long gallery; it provides filtered natural daylight. “The process of making the formwork for the uniquely shaped panels was a key factor in the success of this GFRC application,” says David Pakshong of Gensler, the executive architect on the project. Choosing a product with the demands for hundreds of different unique curved shapes for the exterior skin was a big challenge for the design team. Creating hundreds of conical light openings for the building and replicating the front oculus from a parabolic curve would need a product that was flexible and versatile to adapt to this design shape.
The designers created complete geometric information for each panel in three-dimensional (3-D) computer models first. The precast concrete producer imported this data directly into the tool path software to create instructions for the five-axis, computerized-numerical control machine to carve molds out of high-density foam. Before skinning in fiberglass, the foam molds were sanded and sealed to create the negative formwork for the GFRC panels. “The versatility of this rapid prototyping supported the timely resolution of many complex geometric conditions,” Pakshong says.
The high strength of the GFRC skin ensured the additional strength required for the structurally unique shapes. The skin strength and durability allowed for smaller tube framing for the skins, which helped accommodate tight tolerances for panel placement to the structural steel. The panel strength also meets the long life and durability requirements needed at the ground floor where the public has access. “GFRC proved to be the most cost-effective of all the materials analyzed, while meeting the schedule and durability requirements,” Pakshong says.
The frames had to be fabricated to tight tolerances so the locations of the components and connection points were checked with a total station survey before and after welding. The survey data was imported back into the 3-D model of the frame to verify accuracy. Before spraying the skin, the frames were positioned on the mold, surveyed, and verified against the model. Then the setting jigs were locked into position, and the frames were removed. This step in the process was never required before. The skins were sprayed, and then the frames were replaced into the jigs and resurveyed. Finally, they did a full 3-D scan of the finished product to ensure compliance with the model.
Pakshong sees this building as one of the more innovative projects he has ever been a part of. He says, “After four years of working on the building, I am still surprised by the ability of the architecture to challenge the way we understand space.”

文章:PCI國家獎提交
新的廣博博物館,在加利福尼亞州洛杉磯,看起來像一個白色的婚紗,閃耀著藍色的加州天空。事實上,這個結構被設計師們所創造的獨特門面的“面紗和拱頂”所包圍,圍繞著博物館的兩個關鍵空間:公共展覽空間和檔案/存儲空間,將支持基金會的大量貸款活動。
穹頂通過一個由2500玻璃纖維混凝土(GFRC)面板組成的通風,細胞外骨骼結構和650噸跨越整個長廊的鋼製升降機包圍,它提供過濾的自然採光。該項目執行架構師Gensler的David Pakshong說:“為獨特形狀的面板製作模板的過程是GFRC應用程序成功的關鍵因素。選擇一種產品,為外部皮膚提供數百種不同的獨特彎曲形狀的需求是設計團隊的一大挑戰。為建築創造數百個錐形光開口,並從拋物線曲線複製前眼,將需要一種靈活多變的產品,以適應這種設計形狀。
設計人員首先在三維(3-D)計算機模型中為每個面板創建完整的幾何信息。預製混凝土生產商將這些數據直接導入到工具路徑軟件中,為五軸計算機數字控制機器製作高密度泡沫模具雕刻指導。在玻璃纖維中剝皮之前,將泡沫模具磨砂並密封,為GFRC面板製造負模板。 “這種快速原型的多功能性支持及時解決許多複雜的幾何條件,”Pakshong說。
GFRC皮膚的高強度確保了結構獨特形狀所需的附加強度。皮膚強度和耐用性允許皮膚更小的管框架,這有助於適應嚴格的公差,將板材放置在結構鋼上。面板強度還符合公眾可以訪問的底層所需的長壽命和耐久性要求。 Pakshong說:“GFRC被證明是所有分析材料中最具成本效益的,同時滿足時間表和耐久性要求。
這些框架必須製造成嚴格的公差,所以通過焊接前後的全站測量來檢查部件和連接點的位置。調查數據被導入到幀的3-D模型中以驗證準確性。在噴塗皮膚之前,將框架放置在模具上,對模型進行測量和驗證。然後將設置夾具鎖定到位,並移除框架。此過程中的此步驟從未有過。將皮膚噴塗,然後將框架替換成夾具並重新進行。最後,他們對成品完成了3-D掃描,以確保符合該型號。
Pakshong認為這座建築是他曾經參與過的更具創新性的項目之一。他說:“經過四年的建設工作,我對建築學能力挑戰我們了解空間的能力感到驚訝。











THE BROAD: A NEW PLAZA AND RESTAURANT FOR DOWNTOWN L.A.
from:The Broad
The above article is purely for appreciation and facilities purposes, as well as the construction of new technology and the public can be in-depth understanding of the information at the same time there are sources, will be able to query, no use of the document as a commercial transaction, if illegal, please inform the We will drop remove the site, thank you for cooperation.
以上文章純粹作為欣賞及分享用途,以及將建築新型技術傳遞給與大眾能夠深入了解,同時資料還有來源,將可查詢,絕無使用該文件資料作為商業交易行為,如有違法請務必告知該網站我們將立即處理撤除,謝謝合作。










