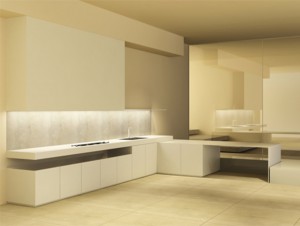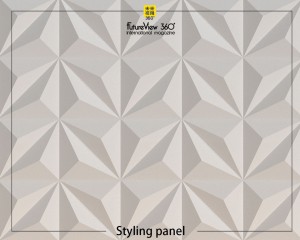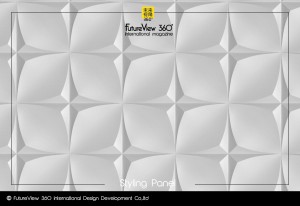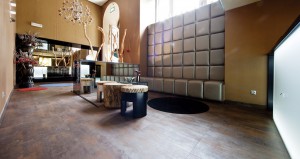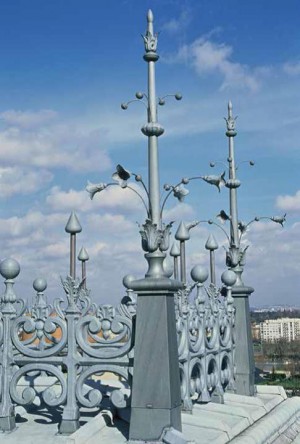This house by Chilean studio Guillermo Acuña Arquitectos Asociados has mesh and polycarbonate walls to reflect the shadows of trees in daytime and light up at night.
Guillermo Acuña Arquitectos Asociados designed the 54-square-metre house to blend into its location in an area of Curicó, Chile, with a forest on one side and a river on the other.
智利工作室GuillermoAcuñaArquitectos Asociados的這棟房屋設有網狀和聚碳酸酯牆,可在白天反射樹木的陰影,並在夜間照亮。
GuillermoAcuñaArquitectos Asociados設計的這棟54平方米的房屋與智利Curicó地區的位置融為一體,一側為森林,另一側為河流。

“The project was conceived as an object that doesn’t belong to the site, that can disappear at any moment, and that talks to us of a transitory condition of occupation of the forest,” said Guillermo Acuña Arquitectos Asociados (GAAA).
GuillermoAcuñaArquitectos Asociados(GAAA)說:“該項目被認為是不屬於該地點的物體,它隨時可能消失,並且與我們談論了森林被佔領的暫時狀況。”

Called La Invernada, it has a laminated Chilean pinewood structure, walls of eight-millimetre-thick monolithic, flexible polycarbonate, and a protective mesh covering laid on top.
Shadows form on the golden-coloured mesh walls in the day, while at night they glow with artificial light.
它被稱為La Invernada,具有層壓的智利松木結構,厚達8毫米的整體式柔性碳纖維牆,並在其頂部覆蓋有防護網。
白天,陰影在金色的網眼牆上形成,而在夜間,它們則通過人造光發光。

“Transparency plays with this impermanence as it reflects the projected shadows of the forest on its skin and the movements of it during the day,” the studio explained.
“The textile layer takes on the role of tinting the light gold – the colour of the oak leaves in the fall – during the day, and acting as a sacrificial cover in storms, protecting the tent from hooks and branches that could crack the second layer, which protects from the rain.”
該工作室解釋說:“透明度具有這種無常性,因為它反映了森林在其表皮上的投射陰影以及白天的運動。”
“紡織品層在白天起到淡金色的作用-秋天時為橡樹葉的顏色,並在暴風雨中充當犧牲品的掩護,保護帳篷不受鉤子和樹枝的影響,以免破壞第二層 ,以防雨淋。”

GAAA chose the three materials used to build La Invernada – laminated Chilean pinewood, polycarbonate and mesh – to represent layers in different elements of nature.
“We wanted to experiment with the ‘Vegetal’ as a working theme for the design, so the house had to fulfill the plastic attributes of that nature: light (photosynthesis) fabric (leaves) and wood (trees),” it explained.
The studio said the structure took a total of 20 days to build.
GAAA選擇了三種用於建造La Invernada的材料-智利松木,聚碳酸酯和網狀層壓板-來代表自然界中不同元素的層。
它解釋說:“我們希望將“植物”作為設計的工作主題進行試驗,因此房屋必須具有自然的可塑性:光(光合作用)織物(葉)和木材(樹)。”
該工作室表示,該結構總共花費了20天的時間。

The pinewood was CNC-cut prior to building and then assembled on-site with wood joints and screws to form the curved roof and two slanted walls.
Polycarbonate was used for openings to allow daylight to flood into the house, and the mesh was hung along the longer walls.
La Invernada, which operates off-grid, is built atop a wooden deck that extends from the top of its sloped site to rest on stilts. It is accessed from a wooden path threaded through the woods and breaks off at the entrance to lead down the slope to a bathtub.
松木在建造之前先經過CNC切割,然後用木接頭和螺釘在現場組裝,形成彎曲的屋頂和兩塊傾斜的牆。
聚碳酸酯被用作開口,以允許日光氾濫到房屋中,並且網沿長壁懸掛。
La Invernada(離網運營)建在木甲板上,該木甲板從傾斜站點的頂部延伸到高蹺。 可從穿過樹林的木製路徑進入,並在入口處折斷並向下傾斜至浴缸。

The ground floor of the house has a lounge with a wood-burning stove and a kitchenette at the front, a small bathroom in a wood volume in the middle, and a bedroom at the rear. The latter has glass doors that open onto a deck wrapped around a tree.
In total, the house has three floors that get progressively smaller higher up, due to its slanted walls. A ladder leads up to the first and second floor, which are both covered in large cushions to form places to relax while enjoying the forest views.
房屋的底樓有一個帶燃木火爐的休息室和一個小廚房,前部是一個小浴室,中部是木地板的小浴室,後部是一間臥室。 後者俱有玻璃門,玻璃門通向包裹在樹上的甲板。
總體而言,這棟房子的三層樓由於傾斜的牆壁而逐漸變小。 梯子通向第一層和第二層,兩層都覆蓋著大墊子,形成了放鬆身心的同時欣賞森林美景的地方。

Founded by architect Guillermo Acuña in Lo Barnechea, GAAA studio has previously completed Casa Aguantao on Chile’s Peninsula de Rilán, which is formed from offset shed-like volumes, and a residence in Malalcahuello with bright red roofs.
The two residences were among Dezeen’s top eight Chilean houses of 2020, compiled as part of our review of the year.
GAAA工作室由建築師GuillermoAcuña在洛巴內奇亞(Lo Barnechea)創立,之前已經完成了智利半島里蘭半島(Peninsula deRilán)上的Casa Aguantao住宅,該住宅由錯落的棚屋狀空間構成,並在Malalcahuello的住所中擁有亮紅色的屋頂。
這兩個住所是Dezeen在2020年智利排名前八的房屋之一,這是我們對本年度回顧的一部分。
FROM:https://www.dezeen.com/2020/12/17/la-invernada-gaaa-chile-house/










