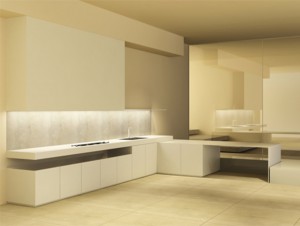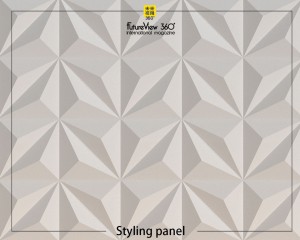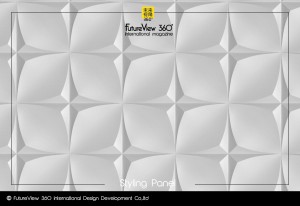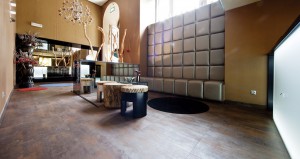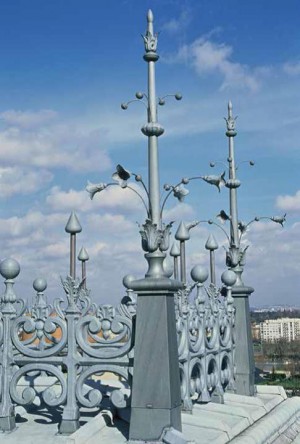Architects: Green Concept
Area: 135 m²
Year: 2019
Photographs: Phan Duy Hao
Manufacturers: AutoDesk, INAX, Jotun, Da khai minh, Minh and more, PUKACO, TERRAZ0, Trimble Navigation
Lead Architects:Nguyen Hoang viet
Design Team:Nha Cua Gio
Partner Architect:Tran Do Hoang
Clients:Trinh Van Hien
Engineering:Nguyen Huu Nhan
Country:Vietnam
建築師:綠色概念
面積:135平方米
年:2019
攝影:潘都好
製造商:AutoDesk,INAX,Jotun,Da khai minh,Minh等,PUKACO,TERRAZ0,Trimble Navigation
首席建築師:阮黃越
設計團隊:芽莊
合夥人建築師:Tran Do Hoang
客戶:Trinh Van Hien
工程:阮霍南
國家:越南

The house is located in the middle of a small alley with only 50 square meters of land, which is a gentle intersection between modern architecture and a bit nostalgic… It includes 3 bedrooms, living room, kitchen and small playground. Although the area is quite limited, the home space is still filled with light and feels close to nature. Besides, the living room is also a place to connect family members giving them a space to talk together. Sometimes it is also a corner reminiscent of childhood with old items. It makes them remember their loved ones most…
房子位於一個只有50平方米土地的小胡同中,是現代建築與懷舊氛圍之間的溫和交匯處。它包括3間臥室,客廳,廚房和小型遊樂場。 儘管面積非常有限,但家庭空間仍然充滿光線並感覺接近自然。 此外,起居室也是聯繫家庭成員的地方,為他們提供了交談的空間。 有時,這也是讓人聯想起童年時代的舊物品的角落。 這使他們最記得自己的親人……



Investor‘s requirements: In spite of having a small area, the house owner dream of that their house has to ensure full of features for the family. The living room is not only for reception but also a place to gather friends. Moreover, the kitchen space must be airy and children can be observed playing. In particular, with their own personalities, they want their house to be as thoughtful as possible with everything that is airy, neat, light and minimalistic, with sunshine and wind. In general, the house is a closed shape but inside is an open space connecting the kitchen to the living room and the floor space.
投資者的要求:儘管面積很小,但房主夢想著他們的房子必須確保家庭擁有完整的功能。 客廳不僅是接待處,還是聚會的地方。 此外,廚房空間必須通風,並且可以觀察到兒童在玩耍。 特別是,以自己的個性,他們希望自己的房子在通風,整潔,明亮,簡約,陽光和風的情況下盡可能地周到。 通常,房屋是封閉的,但內部是將廚房連接到客廳和地面的開放空間。

Thus, with the given requirements, we combined plants with raw color materials such as: Red brick tone, cement wall outside to paint a natural and rustic exterior. The main highlight of the interior is wood; the wall was painted white tone to help the space become wider and more luxurious. The economic problem is the point that we are most satisfied with in the design of 45 House. As the cost of building the house is very reasonable for the young couple. At the same time, the front of the house is also distinctive and prominent in the small alley.
因此,根據給定的要求,我們將植物與原色材料組合在一起,例如:紅磚色調,外部水泥牆以繪製自然而質樸的外觀。 內部的主要亮點是木材。 牆壁被漆成白色調,以使空間變得更寬敞,更豪華。 經濟問題是我們在45 House設計中最滿意的一點。 由於建造房子的費用對年輕夫婦來說非常合理。 同時,房子的正面在小巷子裡也很鮮明。

Don’t you think it’s addictive?
Want to know more about the beauty of architecture?
Come and join our members to explore the beauty of architectural design.
覺得看得不過癮嗎?
想要知道更多建築之美嗎?
快來加入我們的會員,一同探索建築設計之美。
The above article is purely for appreciation and sharing purposes, as well as the construction of new technology and the public can be in-depth understanding of the information at the same time there are sources, will be able to query, no use of the document as a commercial transaction, if illegal, please inform the We will immediately remove the site, thank you for cooperation.
以上文章純粹作為欣賞及分享用途,以及將建築新型技術傳遞給與大眾能夠深入了解,同時資料還有來源,將可查詢,絕無使用該文件資料作為商業交易行為,如有違法請務必告知該網站我們將立即處理撤除,謝謝合作。










