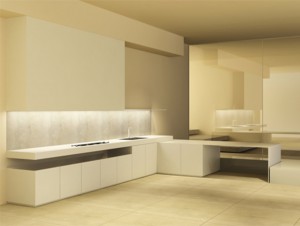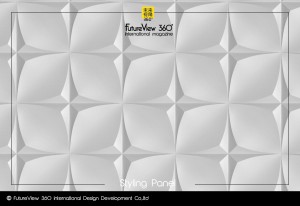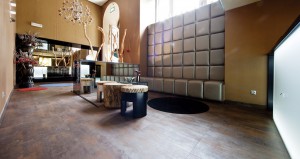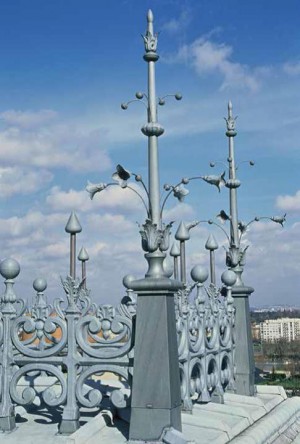Woodford Sheppard Architecture has completed a minimal wooden church in a remote town in Labrador, Canada.
Woodford Sheppard Architecture在加拿大拉布拉多的一個偏遠小鎮完成了一座最小的木製教堂。

Our Lady of the Snows is located in Sheshatshiu, a small isolated village with 1,300 residents located in Canadian province Newfoundland and Labrador. The area is a settlement of indigenous people of Eastern Quebec and Labrador, known as the Innus.
The project was commissioned by the Sheshatshiu Innu First Nation Band Council, the local institution that governs the village, to form a community amenity for religious and secular users in the village.
我們的雪夫人位於Sheshatshiu,這是一個偏僻的小村莊,有1,300名居民,位於加拿大紐芬蘭省和拉布拉多省。 該地區是魁北克東部和拉布拉多東部原住民的定居點。
該項目是由Sheshatshiu Innu第一民族帶理事會(該村的地方機構)委託的,目的是為該村的宗教和世俗使用者提供社區便利。

“Situated on the banks of Labrador’s Lake Melville, Our Lady of the Snows Catholic Church stands against an impressively rugged landscape, one that is characteristic of Canada’s northern regions,” said architectural office Woodford Sheppard.
“While the intention of the building’s design was to create a visible landmark within the community, the new church endeavours to not overshadow or dominate its neighbours.”
建築事務所伍德福德·謝潑德(Woodford Sheppard)說:“雪聖母教堂坐落在拉布拉多的梅爾維爾湖畔,與崎impressive不平的風景相映成趣,這是加拿大北部地區的特色。”
“儘管建築設計的意圖是在社區內創建一個可見的地標,但新教堂努力不掩蓋或控制其鄰居。”

The 422 square-metre building is sited in the centre of the town, on the shore of Lake Melville. It draws inspiration from Moravian church design, which is found throughout the region, and vernacular Innu and First Nation’s influences.
Moravian Protestants first reached Canada’s East coast in the 18th century. This branch of Christianity has Germanic origins, and its architecture typically displays austere features. This tradition still survives throughout Newfoundland and Labrador.
這座422平方米的建築位於鎮中心,在梅爾維爾湖岸邊。 它從整個地區發現的摩拉維亞教堂設計中汲取靈感,並受到了當地的因努和原住民的影響。
摩拉維亞新教徒於18世紀首次到達加拿大東海岸。 基督教的這一分支起源於日耳曼語,其建築通常表現出樸素的特徵。 這一傳統在整個紐芬蘭和拉布拉多仍然存在。
Wood is the primary building material and was used for the building’s structure, cladding and interior finishes.
The selection was “carefully chosen from the limited number of materials that are available in this remote region, further responding to Sheshatshiu’s vernacular character”, according to the architects.
木材是主要的建築材料,被用於建築物的結構,外牆和室內裝飾。
建築師說,該選擇是“從偏遠地區可用的有限數量的材料中精心選擇的,進一步回應了Sheshatshiu的鄉土特色”。

Although the building is primarily a Catholic church, the architects sought to be inclusive of non-religious community activities. To do this, they created two separate areas within the building’s open floor plan.
The main portion of the building is a traditional nave, where congregants gather for weddings, funerals, baptisms and mass.
儘管建築物主要是天主教教堂,但建築師試圖將非宗教社區活動納入其中。 為此,他們在建築物的開放式平面圖中創建了兩個單獨的區域。
建築物的主要部分是傳統的中堂,聚集的人聚集在那裡舉行婚禮,葬禮,洗禮和彌撒。

Plywood lines the walls of this space. It has almost no ornamentation save for 14 depictions of Jesus bearing the cross designed and fabricated by the architects.
“The pieces serve as meditative elements depicting Jesus Christ’s final journey, with inscribed descriptions in the Innu-aimun language along with English translations included as subtext,” said Woodford Sheppard Architecture.
The apse was reimagined as a community space for smaller secular meetings in the rear of the church.
膠合板襯砌了該空間的牆壁。 它幾乎沒有裝飾,只有14張耶穌的畫像帶有建築師設計和製造的十字架。
“伍德福德·謝潑德建築事務所說:“這些作品是描繪耶穌基督最後旅程的冥想元素,上面刻有Innu-aimun語言的刻寫描述以及包括字幕在內的英文翻譯。”
將後殿重新構想為教堂後方舉行小型世俗會議的社區空間。

“Positioned in what is traditionally known as the apse, this intimate gathering area combines architectural elements familiar to both Catholic typologies along with Innu ones,” the firm added.
This room was oriented towards the Mealy Mountains, a formation that defines the region’s horizon beyond Lake Melville. This volume is taller than the rest of the building, and its high ceilings are formed as an asymmetrical trapezoid, lit with recessed linear lights.
該公司補充說:“這個親密的聚集區位於傳統上被稱為後殿的地方,結合了天主教類型和因努類型所熟悉的建築元素。”
這間客房面向Mealy山脈,該山脈定義了該地區超越Melville湖的地平線。 該體積比建築物的其餘部分更高,並且其高高的天花板形成為不對稱梯形,並由嵌入式線性燈照明。

At the back of the building, towards the village, an entrance porch is carved out, protecting visitors from the weather and providing a gathering space outside. The structure’s tall, narrow windows with pointed tops and a discreet spire call out the religious programme inside.
Other religious structures include a high-rise church in Hong Kong by Rocco Design Architecture, and an all-white church in Italy, that was built by inmates of the La Dozza penitentiary.
在建築物的背面,朝向村莊,雕刻了入口門廊,以保護遊客免受天氣影響,並在室外提供聚會場所。 該結構的高大狹窄的窗戶帶有尖頂和低調的尖頂,呼喚著內部的宗教節目。
其他宗教建築包括由Rocco Design Architecture設計的香港高層教堂,以及由La Dozza監獄的囚犯建造的意大利的全白教堂。
Project credits:
Design team: Chris Woodford, Taryn Sheppard, Chris Panting, Jovana Randjelovic
項目學分:
設計團隊:克里斯·伍德福德(Chris Woodford),塔琳·謝潑德(Taryn Sheppard),克里斯·潘汀(Chris Panting),喬瓦娜·蘭德洛維奇(Jovana Randjelovic)
FROM:https://www.dezeen.com/2019/12/01/our-lady-of-the-snows-church-wooford-sheppard/














