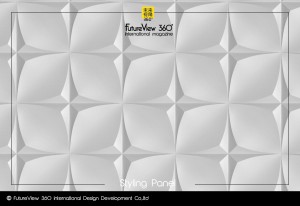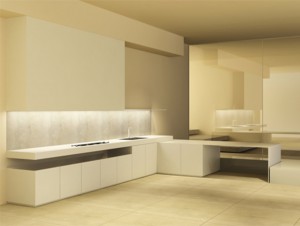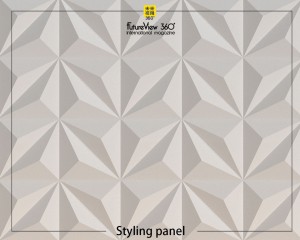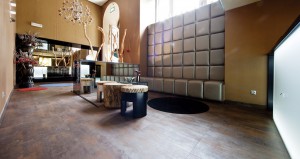CplusC Architectural Workshop has built a house in Sydney with recycled materials, a rooftop vegetable garden and an aquaponics system containing edible fish.
Welcome to The Jungle House, which has been shortlisted for Dezeen Awards 2020 in the Residential rebirth category, is a home for the studio’s director Clinton Cole and his family.
CplusC建築工作室在悉尼建造了一座房屋,裡面裝有可循環利用的材料,一個屋頂菜園和一個包含食用魚的魚菜共生系統。
歡迎來到叢林之家(The Jungle House),該工作室入選了2020年Dezeen大獎的“住宅重生”類別,該工作室的導演克林頓·科爾(Clinton Cole)及其家人是這裡的家。

Solar panels cover part of the facade of Welcome to the Jungle House|太陽能板覆蓋了“歡迎來到叢林之家”立面的一部分
The project, with its solar panels, gardens and pond for edible perch, was designed in response to the climate emergency to be a model for more sustainable urban living.
A complete roof structure was designed to hold all the drainage for the open-air pond and planters for beds of fruit and vegetables.
Nitrogen-rich wastewater from the fishpond, which is located between the home’s outer facade and inner skin on the first floor, irrigates and fertilisers the garden. Rainwater drains into an underground tank, is filtered and pumped back up to the pond.
該項目包括太陽能電池板,可食用鱸魚的花園和池塘,是為應對氣候緊急情況而設計的,旨在成為更可持續的城市生活的典範。
設計了一個完整的屋頂結構,可以容納露天池塘的所有排水設備以及用於存放水果和蔬菜的種植機。
魚塘的富氮廢水位於房屋的外牆和一樓的內部皮膚之間,為花園灌溉和施肥。 雨水排入地下水箱,被過濾並抽回池塘。

The spackled render was chosen to respect the area’s heritage|選擇散佈的渲染圖以尊重該地區的傳統
“The system was challenging to install,” said CplusC Architectural Workshop.
“But with a lot of collaboration between our plumber, landscaper, home automation, irrigation and weather-sensor contractors we were able to ensure the system was set up fully integrated without any major setbacks.”
CplusC建築工作室說:“該系統的安裝具有挑戰性。”
“但是,通過我們的水管工,園丁,家庭自動化,灌溉和天氣傳感器承包商之間的大量合作,我們能夠確保系統完全集成,而沒有任何重大挫折。”

The roof structure doubles as beds for plants and vegetables|屋頂結構兼作植物和蔬菜的床
Sadly, climate change may have already negatively affected the house’s aquaponics system.
“The system has been set up so that the residents can indeed harvest and eat the fish when they’ve grown to a big enough size,” CplusC Architectural Workshop told Dezeen.
“Unfortunately during Australia’s catastrophic bushfires earlier this year a layer of ash settled on the open tank and all the fish died,” explained the studio. “We have to wait until mid-spring to be able to reintroduce fish to the system, so the opportunity for harvesting the fully-grown fish is yet to happen!”
可悲的是,氣候變化可能已經對該房屋的水培系統產生了負面影響。
CplusC建築工作室對Dezeen表示:“已經建立了該系統,以便居民在長到足夠大的時候確實可以收穫和吃魚。”
該工作室解釋說:“不幸的是,在今年年初澳大利亞災難性的森林大火期間,一層灰燼沉積在敞開的水箱上,所有的魚都死亡了。” “我們必須等到初春才能將魚重新引入系統中,因此尚未收穫完全成年的魚!”

A pond for fish sits between the inner and outer wall on the first floor|一樓的內外壁之間有一個魚塘
Welcome to The Jungle House was built on the site of a derelict house. The project involved demolishing the original building and building a new home on the wedge-shaped site.
At the front, the spackle-rendered facade was designed to make the house fit within the heritage area. A more modern panel-style facade is at the rear.
One exterior wall of Welcome to The Jungle House is covered in shiny black solar panels that generate energy for the house and act as a “billboard for sustainability”, said CplusC Architectural Workshop.
歡迎來到叢林之家,它建於一棟廢棄房屋的遺址上。 該項目涉及拆除原始建築並在楔形場地上建造新房屋。
在正面,塗有斑點的外牆旨在使房屋適合於遺產區域。 後部是更現代的面板式外觀。
CplusC建築研討會說,“歡迎來到叢林之家”的一面外牆覆蓋著發亮的黑色太陽能電池板,可為房屋產生能量並充當“可持續性的廣告牌”。

Plants grow in planters behind the exterior facade|外牆後面的花槽中種植植物
The positions of the original window opening were recreated and framed in pre-rusted steel to contrast with the new openings, which have metal frames with a glossy white powder coat.
A projecting bay window has a wooden door that can pivot on its hinges to open to the outside. When closed, two other openings can be opened to frame views of the greenery beyond, complemented by decorative handles in the shape of birds.
重新創建了原始窗戶開口的位置,並用預生鏽的鋼框起來,以與新開口形成鮮明對比,新開口的金屬框架帶有光滑的白色粉末塗層。
凸出的凸出的窗戶有一扇木門,可以在其鉸鏈上樞轉以向外打開。 當關閉時,可以打開另外兩個開口以勾勒出外面的綠色景觀,並以鳥形裝飾把手加以補充。

Smaller windows punctuate a large window on a hinge|較小的窗戶在鉸鏈上點了一個大窗戶
Another wood-lined window in the living room hinges at the top to let in air without overheating the room with direct sunlight.
Reinforced plastic grating in light green forms a fence down one side of the building next to the house. The owners have planted passionfruit vines, so neighbours can eventually come and pick the fruit.
“[It’s] a symbolic gesture of an architecture attempting to give more than just an aesthetic,” said the studio.
客廳中的另一個木紋窗戶在頂部鉸接,以使空氣流通而不會因陽光直射而使房間過熱。
淺綠色的強化塑料格柵在房屋旁邊的建築物一側形成圍欄。 業主種下了百香果藤,所以鄰居們最終可以來摘水果。
該工作室說:“這是一種建築的象徵性姿態,試圖提供更多的不僅僅是美觀。”

A large galvanised steel porch covers the front door|大鍍鋅鋼門廊覆蓋前門
On the ground floor, an oversized porch of galvanised steel leads to a large home office with a polished concrete floor and a playroom for the children. Doors lead to a workshop and a garage with a place to charge the family’s electric car.
On the floors above a glazed interior wall was set slightly back from the facade. Inside the gap, large planters filled with greenery bring nature into the house and spill out down the facade.
在底樓,一個超大的鍍鋅門廊通向一個大型家庭辦公室,該辦公室設有拋光混凝土地板和兒童遊戲室。 門通向車間和車庫,車庫內可以為家庭的電動汽車充電。
在玻璃內牆上方的地板上,從外牆稍微向後傾斜。 在縫隙內部,種滿綠色植物的大花盆將大自然帶入房屋,並從外牆溢出。

Wooden windows can hinge to open|木製窗戶可以鉸鏈打開
A spiral staircase made of recycled timber and steel connects all three storeys of the house, doubling as a lightwell and drawing cool air down through the house.
The first floor is occupied by three bedrooms, bathrooms and a laundry. The main bedroom features the pivot window, and the other two bedrooms are filled with bunk beds and connected by bifold timber doors that can be opened to form one large room for sleepovers.
由回收木材和鋼鐵製成的螺旋樓梯將房屋的所有三層連接起來,是光井的兩倍,並通過房屋向下吸入冷空氣。
一樓有三間臥室,浴室和一間洗衣房。 主臥室設有可旋轉窗戶,另外兩間臥室裝有雙層床,並由可折疊的雙開木質門相連,形成一個大的過夜空間。

The children’s bedrooms have seating that doubles as storage|兒童房的座位可增加儲物空間
Low seating in the children’s rooms conceals storage and was designed to provide a vantage point to sit and watch the fish swim in the pond.
“The architecture has made a very deliberate attempt to connect the children directly with their food sources to counter the detachment from food sources that current city-dwelling generations have developed as a result of our unsustainable industrialised farming systems,” said CplusC Architectural Workshop.
兒童房低矮的座位掩蓋了儲物空間,其設計目的是為坐下觀看魚在池塘里游泳提供一個有利的起點。
CplusC建築工作室說:“該建築經過精心設計,試圖將孩子們與他們的食物來源直接聯繫起來,以應對由於我們不可持續的工業化農業系統而導致當前城市居民世代與食物來源分離的現象。”

Recycled timber and metal cabinets are in the kitchen|廚房裡有回收的木材和金屬櫃子
Upstairs is an open plan living area that extends beyond the parapet of the original house’s frame to provide views of the skyline.
Instead of a formal dining table, the kitchen has a long island-style counter that divides the space and doubles as a table for shared meals. Recycled timber was used for the island, contrasting with the metal cabinets.
樓上是一個開放式起居區,它延伸到原始房屋框架的欄杆之外,還可以欣賞到天際線的景色。
廚房不是正式的餐桌,而是一個長島式櫃檯,該櫃檯將空間分隔開並兼作餐桌,供您共享餐點。 與金屬櫃相比,該島使用了再生木材。

Weathering steel frames some of the windows|風化鋼架的一些窗戶
The living and dining area opens on to an outdoor terrace with a fold-down ladder that leads up to the rooftop garden and vegetable patch. The structure of the roof beams forms the troughs for the beds of soil, with their exposed bases forming an industrial-style ceiling for the kitchen below.
As well as being intentional about the materials and setup, the architects are offsetting the carbon emissions from the renovation.
起居和用餐區通向帶有折疊梯子的戶外露台,該梯子通向屋頂花園和蔬菜地塊。 頂樑的結構形成用於土壤床的槽,其裸露的底部形成下方廚房的工業風格天花板。
除了對材料和設置有所了解外,建築師還抵消了裝修帶來的碳排放。

The house was designed as an experiment in sustainable urban living|這所房子的設計是對可持續城市生活的實驗
“Using real power bills we were able to estimate the total carbon footprint of the project over an expected 60-year lifespan,” explained the studio.
“We are now in the process of purchasing carbon-offset credits to neutralise the carbon footprint of the home and support biodiversity projects to regenerate Australia’s bushland ecosystems.”
CplusC Architectural Workshop was founded by Clinton Cole in 2005 and is based in Sydney. Recent projects include a concept to save the Sirius social housing building.
An aquaponics system has also been integrated in this library in Hanoi, Vietnam, that aims to connect inner-city children with education and nature simultaneously.
Photography is by Murray Fredericks.
該工作室解釋說:“使用實際電費單,我們能夠估算出該項目在預期的60年使用壽命內的總碳足跡。”
“我們現在正在購買碳抵消額度,以中和房屋的碳足跡,並支持生物多樣性項目,以再生澳大利亞的叢林生態系統。”
CplusC建築工作室由克林頓·科爾(Clinton Cole)於2005年創立,總部位於悉尼。 最近的項目包括保存Sirius社會房屋建築的概念。
越南河內的這個圖書館還集成了一個水培系統,該系統旨在使城市內的兒童同時受教育和享受自然。
攝影是默里·弗雷德里克斯(Murray Fredericks)。













