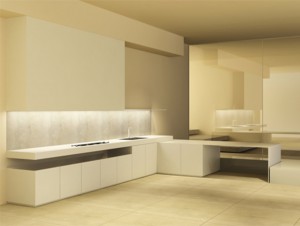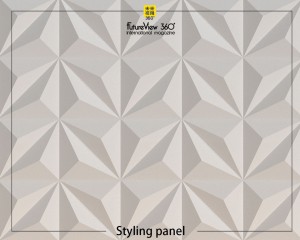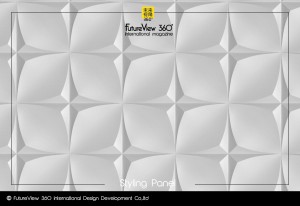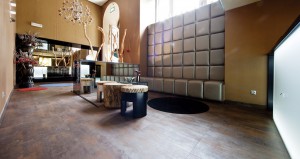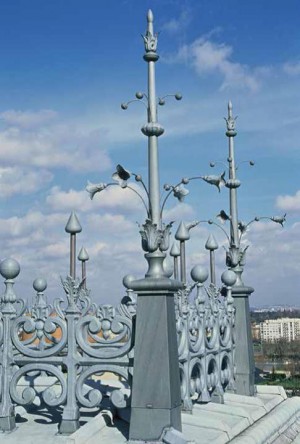Taking its cues from a cuckoo clock, Cuckoo House is a cafe combined with a four-person house in Da Nang, Vietnam, designed by architecture studio Tropical Space.
Built entirely from local clay bricks, the coffee shop forms a single-storey base, while the two-storey home sits on top and cantilevers out over the green space below.
Cuckoo House從布穀鳥鐘中汲取靈感,是一家咖啡館,與越南峴港的四人住宅相結合,由建築工作室Tropical Space設計。
咖啡廳完全由當地的粘土磚建成,形成一層單層,而兩層樓的住宅位於頂層,懸臂伸出下面的綠地。

Cuckoo House’s ground floor is wrapped by a brick shell, made permeable by large arched openings. Half of this area forms a large outdoor courtyard, while the other half houses the glass box of the coffee shop.
Cuckoo House的一樓由磚殼包裹,通過大型拱形開口滲透。 該區域的一半形成一個大型戶外庭院,而另一半則是咖啡廳的玻璃盒。
The various elements of the programme are all held together by what the architects called “buffer layers”, areas of loosely programmed space that encourage movement out of rooms and chance encounters.
該計劃的各種元素都由建築師稱之為“緩衝層”的東西組合在一起,鬆散編程的空間區域鼓勵移出房間和偶然遇到。

“Habits mean most people’s daily lives usually take place in functional spaces,” said the architects.
“We have detached the walls that define these spaces to offer buffer space, urging people to leave their rooms and join together.”
“習慣意味著大多數人的日常生活通常發生在功能空間,”建築師說。
“我們已經拆除了定義這些空間的牆壁,以提供緩衝空間,促使人們離開他們的房間並加入到一起。”

For the home, these buffer areas are the uncovered space between the three blocks. They take the form of elevated, planted alleyways that run through the brick forms of the house, which is split into three distinct blocks.
對於家庭來說,這些緩衝區域是三個區塊之間的未覆蓋空間。 它們採用高架的種植小巷的形式,穿過房屋的磚形,分為三個不同的街區。

Depending on the level of privacy desired, various areas of the house can be connected or closed off via these buffer areas, through windows and small cuckoo clock-style wooden doors.
These open areas are also part of the natural ventilation strategy, allowing cool air to flow through the home during hot summers.
根據所需的隱私級別,房屋的各個區域可以通過這些緩衝區,窗戶和小型布穀鳥鐘式木門連接或關閉。
這些開放區域也是自然通風策略的一部分,在炎熱的夏季允許冷空氣流過家庭。

The spaces of the home continue the arched language of the ground floor to provide large windows, while above bedrooms are given more privacy with a perforated brick facade, which also provides the potential for natural ventilation if the inner layer of glazing is opened.
Internally the brickwork, along with exposed concrete and wooden floors, creates cool, shaded spaces, dappled with the light that enters through the facade.
房屋的空間延續了底層的拱形語言,提供了大窗戶,而上面的臥室則通過多孔磚立面給予更多隱私,如果打開玻璃內層,也可提供自然通風的可能性。
在磚砌建築內部,外露的混凝土和木地板,營造出涼爽陰涼的空間,與通過立面進入的光線相映成趣。

Tropical Space has form with using these strategies to bring natural ventilation into its designs.
Shells of perforated brickwork were used to surround both their Termitary House project, also in Da Nang, and Terra Cotta Studio near Hội An.
熱帶空間已經形成了使用這些策略為其設計帶來自然通風。
穿孔磚牆被用來圍繞他們的Termitary House項目,也在峴港和HộiAn附近的Terra Cotta工作室。










