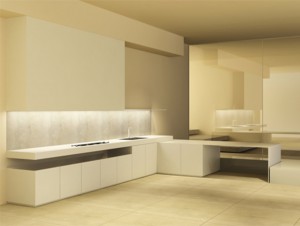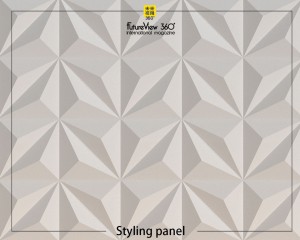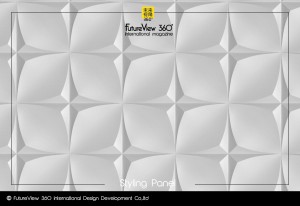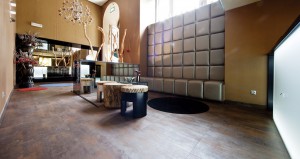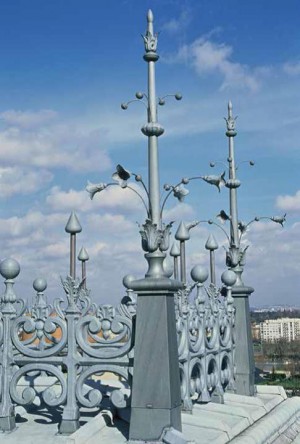Belvedere Palace Vienna 美景宮

From: https://en.wikipedia.org/wiki/Belvedere,_Vienna
The Belvedere is a historic building complex in Vienna, Austria, consisting of two Baroque palaces (the Upper and Lower Belvedere), the Orangery, and the Palace Stables. The buildings are set in a Baroque park landscape in the third district of the city, on the south-eastern edge of its centre. It houses the Belvedere museum. The grounds are set on a gentle gradient and include decorative tiered fountains and cascades, Baroque sculptures, and majestic wrought iron gates. The Baroque palace complex was built as a summer residence for Prince Eugene of Savoy.
The Belvedere was built during a period of extensive construction in Vienna, which at the time was both the imperial capital and home to the ruling Habsburg dynasty. This period of prosperity followed on from the commander-in-chief Prince Eugene of Savoy’s successful conclusion of a series of wars against the Ottoman Empire.
麗城是奧地利維也納的一座歷史悠久的建築群,由兩座巴洛克風格的宮殿(上下兩座麗城),橘園和皇宮馬厩組成。 這座建築位於城市第三區的巴洛克式公園內,位於其中心的東南邊緣。 它安置了麗城博物館。 場地設置在一個溫和的漸變,包括裝飾分層噴泉和瀑布,巴洛克式雕塑,雄偉的鍛鐵大門。 巴洛克風格的宮殿建築是作為薩沃伊的尤金王子的避暑別墅而建造的。
麗城是在維也納大規模建設的時期建成的,當時維也納是皇室和執政的哈布斯堡王朝的所在地。 這個繁榮時期接踵而來,薩伏伊總統尤金親王率領的一系列反對奧斯曼帝國的戰爭圓滿結束。
Lower Belvedere
On 30 November 1697, one year after commencing with the construction of the Stadtpalais, Prince Eugene purchased a sizable plot of land south of the Rennweg, the main road to Hungary. Plans for the Belvedere garden complex were drawn up immediately. The prince chose Johann Lukas von Hildebrandt as the chief architect for this project rather than Johann Bernhard Fischer von Erlach, the creator of his Stadtpalais. Hildebrandt (1668–1745), whom the general had met whilst engaged in a military campaign in Piedmont, had already built Ráckeve Palace for him in 1702 on Csepel, an island in the Danube south of Budapest. He later went on to build numerous other edifices in his service. The architect had studied civil engineering in Rome under Carlo Fontana and had gone into imperial service in 1695–96 in order to learn how to build fortifications. From 1696 onwards, records show that he was employed as a court architect in Vienna. As well as the Belvedere, Hildebrandt’s most outstanding achievements include the Schloss Hof Palace, which was also commissioned by Prince Eugene, the Schwarzenberg Palace (formerly known as the Mansfeld–Fondi Palace), the Kinsky Palace, as well as the entire Göttweig Monastery estate in the Wachau Valley.
At the time that the prince was planning to buy the land on the outskirts of Vienna for his Belvedere project, the area was completely undeveloped – an ideal place to construct a landscaped garden and summer palace. However, a month before the prince made his acquisition, the imperial Grand Marshal Count Heinrich Franz Mansfeld, Prince of Fondi, purchased the neighboring plot and commissioned Hildebrandt to build a garden palace on the land. To buy the plot, Prince Eugene was forced to take out a large loan secured against his Stadtpalais, which was still in the process of being built. He bought additional neighboring areas of land in 1708, 1716, and again in 1717–18 to allow him to expand the garden in stages.
Records indicate that the construction of the Lower Belvedere had started by 1712, as Prince Eugene submitted the request for a building inspection on 5 July 1713. Work proceeded swiftly, and Marcantonio Chiarini from Bolognastarted painting the quadratura in the central hall in 1715. The ambassador from the Spanish Flanders visited the Lower Belvedere, as well as the Stadtpalais, in April 1716. Extensive work was carried out on the grounds at the same time as construction went ahead on the Lustschloss, as the Lower Belvedere was described on an early cityscape. Dominique Girard changed the plans for the garden significantly between January and May 1717, so that it could be completed by the following summer. Girard, who was employed as fontainier du roi, or the king’s water engineer, in Versailles from 1707–15, had started working as a garden inspector for the Bavarian elector Maximilian Emanuel from 1715 onwards. It was on the latter’s recommendation that he entered Prince Eugene’s employ. The statuary for the balustrade is the best known work of Giovanni Stanetti.
美景宮前史
1697年11月30日,在施塔特帕萊(Stadtpalais)建設開始一年後,尤金(Eugene)王子購買了匈牙利主要公路Rennweg以南的一塊相當大的土地。麗城花園綜合體的規劃立即起草。王子選擇了約翰·盧卡斯·馮·希爾德布蘭特(Johann Lukas von Hildebrandt)作為這個項目的總設計師,而不是他的斯塔德特宮(Stadtpalais)的創造者約翰·伯恩哈德·菲舍爾·馮·埃拉赫(Johann Bernhard Fischer von Erlach)。希爾德布蘭特(Hildebrandt,1668-1745年)在皮埃蒙特(Piedmont)進行軍事行動時曾遇見過他,他已於1702年在布達佩斯南部的多瑙河上的一個小島Csepel建造了Ráckeve宮殿。他後來在他的服務中建立了許多其他的建築。這位建築師曾在羅馬的卡羅·豐塔納(Carlo Fontana)學習過土木工程,並於1695至1896年進入皇室服役,以學習如何修建防禦工事。從1696年起,記錄顯示他在維也納被聘為法院建築師。除了麗城之外,希爾德布蘭特最傑出的成就還包括由尤金親王,施瓦岑貝宮(前稱曼斯菲爾德 – 豐迪宮),金斯基宮以及整個格特威格斯莊園(GöttweigMonastery estate)委託的施洛斯霍夫宮在瓦豪谷。
當時王子計劃在維也納郊區購買麗城項目的土地時,這個地方完全沒有開發 – 這是一個建造園景花園和頤和園的理想場所。然而,在王子被收購前一個月,帝國大元帥海因里希·弗蘭茲·曼斯菲爾德(Fondi Prince)購買了鄰近的地塊,並委託希爾德布蘭特(Hildebrandt)在這片土地上修建一座花園宮殿。為了收購這個陰謀,尤金王子被迫拿出了一筆巨額的貸款,用來抵抗正在建造的斯塔特帕萊(Stadtpalais)。他在1708年,1716年以及1717-18年再次購買了附近的土地,以便讓他分階段擴建這個花園。
有記錄顯示,1713年,下游麗城的修建工作已經開始,尤金王子於1713年7月5日提出了檢查的要求。工作進展迅速,1715年,博洛尼亞的Marcantonio Chiarini在中央大廳開始繪畫。西班牙佛蘭德斯大使於1716年4月參觀了下城和斯塔德特宮。在Lustschloss進行施工的同時,在這裡進行了大量的工作,因為下城樓被描述為早期的城市景觀。多米尼克·吉拉德在1717年1月至5月期間大幅改變了花園的規劃,以便在接下來的夏天完成。從1707年至1957年在凡爾賽工作的吉拉德,或者國王的水利工程師,從1715年開始擔任巴伐利亞選舉人馬克西米利安·伊曼紐爾的花園檢查員。正是後者的建議,他進入了尤金王子的僱傭。欄杆的雕像是喬瓦尼·斯塔內蒂最著名的作品。
UPPER BELVEDERE
Permanent Presentation of World-Famous Masterpieces
SALA TERRENA
Four powerful atlantes support the stuccoed, vaulted ceiling of the Sala Terrena (ground floor hall). Originally, this room was devised as a single spacious hall but after damage during the winter of 1732/33, the construction of the four columns became essential. The hall opens out to the garden and leads up to the Grand Staircase, thus combining a garden hall and vestibule in one room.
GRAND STAIRCASE
Originally, the main entrance was located on the southern side of the Upper Belvedere and is even recognizable today by the access ramps. From there guests would have walked up the Grand Staircase to the palace’s main floor. Stucco reliefs adorn the walls, showing the triumph of Alexander the Great over Darius on the right wall and the wives of Darius before Alexander on the left. Originally a scene of Alexander severing the Gordian knot was depicted on the ceiling. Problems with the roof construction, however, led to this being removed in the nineteenth century and replaced by the rosette that can still be seen today.
CARLONE HALL
The Carlone Hall, or painted hall, was named after its artist, the north Italian frescoist and itinerant painter Carlo Innocenzo Carlone (1686–1775). He painted the impressive ceiling fresco depicting the Triumph of Aurora (1722/23), while the illusionist architecture was executed by Marcantonio Chiarini and Gaetano Fanti. Originally a cool spot for visitors on hot summer days, this hall’s embellishments have been preserved to this day, while the frescoes in the corresponding hall in the east wing were lost at some later point in time.
MARBLE HALL
Occupying two storeys, the Marble Hall is the Upper Belvedere’s most magnificent room and is also the first room accessed from the staircase. Figures depicted in an engraving suggest that this hall, resplendent in reddish-brown marble and gilding, once served as an antechamber. Above the fireplaces, one can see animal paintings by Ignaz Heinitz von Heinzenthal (returned to their original location in 1963). The frescoes were the work of Carlo Innocenzo Carlone and most probably Marcantonio Chiarini and Gaetano Fanti.
Carlo Innocenzo Carlone painted the ceiling fresco in 1721. It shows the eternal fame of Prince Eugene amidst the princely virtues while History upholds his deeds and Fame praises the same. The illusionist architectural painting was in all likelihood carried out by Gaetano Fanti based on designs by his father-in-law.
The Belvedere’s Marble Hall came to be widely known, as it was here that the Austrian State Treaty was signed on 15 May 1955 by Leopold Figl. Probably the most important event in Austrian post-war history, this re-established Austria as a sovereign state.
Now open to the public, visitors can appreciate the original splendour of the Marble Hall to this day.
PALACE CHAPEL
One of the Upper Belvedere’s glittering highlights is the octagonal Palace Chapel in the south-eastern corner tower.
The two storeys of the central room followed aristocratic rules and mirrored social hierarchy. Palace staff would gather on the ground floor while the balcony on the piano nobile was exclusively for the illustrious owner. An engraving by Salomon Kleiner dating from the 1730s reveals that the chapel has been largely preserved in its original condition. Eight herm pilasters in the corners give structure to the steep proportions of the interior and large rectangular windows provide a source of light. The reddish-brown stucco marble, gilded stucco, and frescoed ceiling echo the decoration of the two marble halls. The altarpiece is also exquisite and shows the Resurrection of Christ by Francesco Solimena, one of the greatest exponents of Neapolitan Baroque art. Commissioned by Prince Eugene, Solimena started work in 1720 but it took ten years for this meticulous artist to complete the painting.
Rounding off the ensemble are two larger-than-life-sized guardian sculptures of the apostles John and Peter. As comparable works are lacking, it has not been possible to establish whether the apostles were the work of the Genoese sculptor Domenico Parodi or of his assistants. Surmounting the array of artworks, a ceiling fresco by Carlo Innocenzo Carlone depicts the Holy Trinity against a backdrop of the heavens.
WIEN: SCHLOSS BELVEDERE HD
From: TimeOutMediaTV
上部麗城
永久呈現世界著名傑作
Sala Terrena
四個強大的島嶼支撐Sala Terrena(地下大廳)的灰泥,拱形天花板。原來,這個房間被設計成一個單一的寬敞的大廳,但在1732/33年的冬天受到損壞之後,四柱的建造變得至關重要。大廳通向花園,通往大樓梯,在一個房間內將花園大廳和前廳相結合。
大樓梯
原來,主要的入口位於上部麗城的南側,今天甚至可以通過進入坡道識別。從那裡客人會走上大樓到宮殿的主樓。牆壁上裝飾著灰泥浮雕,展示了亞歷山大大帝在右大牆上的大流士以及左大帝亞歷山大之前的大流士的妻子的勝利。最初在天花板上描繪了亞歷山大切斷戈迪節結的場景。然而,屋頂建造的問題導致在十九世紀被拆除,取而代之的是今天仍然可以看到的花環。
Carlone廳
Carlone大廳或彩繪大廳以其藝術家,意大利北部壁畫家和巡迴畫家Carlo Innocenzo Carlone(1686-1775)的名字命名。他畫了描繪極光的勝利(1722/23)的令人印象深刻的天花板壁畫,而幻想主義的建築由Marcantonio Chiarini和Gaetano Fanti執行。在炎熱的夏天,原來這裡是一個很酷的旅遊景點,這個大廳的裝飾一直保存到今天,而東翼相應大廳的壁畫在後來的某個時候丟失了。
大理石大廳
大理石大廳佔據兩層樓,是上麗城最宏偉的房間,也是第一個從樓梯進入的房間。在雕刻中描繪的數字表明,這個大廳,在紅褐色的大理石和鍍金輝煌,曾作為一個前廳。在壁爐的上方,可以看到伊格納茲·海因茨·馮·海因岑塔爾(1963年回到原來的位置)的動物畫。壁畫是Carlo Innocenzo Carlone的作品,最有可能的是Marcantonio Chiarini和Gaetano Fanti。
Carlo Innocenzo Carlone於1721年繪製了天花板的壁畫。它展現了尤金王子永遠的名望,在王子的美德之中,而歷史則堅持他的行為和名望的讚美。幻想主義的建築繪畫極有可能是由加埃塔諾·範提基於他岳父的設計進行的。
麗城的大理石廳被廣為人知,因為奧地利國家條約是在1955年5月15日由利奧波德·菲爾德簽署的。這可能是奧地利戰後歷史上最重要的事件,這使奧地利重新成為主權國家。
現在向公眾開放,遊客可以欣賞大理石大廳原來的輝煌。
宮殿教堂
上部麗城的閃閃發光的亮點之一是在東南角塔的八角宮殿教堂。
中央房的兩層遵循著貴族的規則和鏡像的社會等級。宮廷的工作人員會聚集在一樓,而鋼琴手台上的陽台專門為傑出的主人。薩洛蒙•克萊納(Salomon Kleiner)從十九世紀三十年代開始的雕刻表明,這座小教堂已經基本保存了原來的狀態。在角落裡的八個柱式壁柱給內部的陡峭比例提供了結構,大的矩形窗戶提供了光源。紅褐色的灰泥大理石,鍍金灰泥和壁畫天花板與兩大理石大廳的裝飾相呼應。該祭壇也是精緻的,並顯示了弗朗切斯科Solimena,那不勒斯巴洛克藝術的最大代表之一的基督的複活。 Solimana受Eugene王子委託,於1720年開始工作,但這位細緻的藝術家花了十年的時間完成了這幅畫。
圍繞合奏是約翰和彼得使徒兩個大於生活大小的監護人雕塑。由於缺乏可比的作品,無法確定使徒是否是熱那亞雕塑家多梅尼科·帕羅迪(Domenico Parodi)或其助手的作品。 Carlo Innocenzo Carlone的天花板壁畫超越了一系列的藝術品,描繪了天堂背景下的聖三一。
聖潔群眾:每個星期天下午12點







The construction of the Upper Belvedere began as early as 1717, as testified by two letters that Prince Eugene sent from Belgrade to his servant Benedetti in summer 1718, describing the progress of work on the palace. Construction was so far advanced by 2 October 1719 that the prince was able to receive the Turkish ambassador Ibrahim Pasha there. The decoration of the interior started as early as 1718. In 1719 he commissioned the Italian painter Francesco Solimena to execute both the altarpiece for the Palace Chapel and the ceiling fresco in the Golden Room. In the same year Gaetano Fanti was commissioned to execute the illusionistic quadratura painting in the Marble Hall. In 1720 Carlo Carlone was entrusted with the task of painting the ceiling fresco in the Marble Hall, which he executed from 1721–23.
The building was completed in 1723. The Sala Terrena, however, was at risk of collapsing due to structural problems, and in the winter of 1732–33 Hildebrandt was forced to install a vaulted ceiling supported by four Atlas pillars, giving the room its current appearance. Salomon Kleiner, an engineer from the Mainz elector’s court, produced a ten-part publication between 1731 and 1740 containing a total of ninety plates, entitled Wunder würdiges Kriegs- und Siegs-Lager deß Unvergleichlichen Heldens Unserer Zeiten Eugenii Francisci Hertzogen zu Savoyen und Piemont (“Wondrous war and victory encampment of the supreme hero of our age Eugene Francis Duke of Savoy and Piedmont”), which documented in precise detail the state of the Belvedere complex.
早在1717年就開始建造上部的觀景台。1718年夏天,尤金王子從貝爾格萊德派出他的僕人貝內代蒂(Benedetti),描述了宮殿工作的進展。到1719年10月2日,建築工程已經進行得如此之快,以至於王子能夠在那裡接待土耳其大使易卜拉欣·帕夏(Ibrahim Pasha)。內部的裝飾早在1718年就開始了。1719年,他委託意大利畫家弗朗切斯科·索利梅納(Francesco Solimena)執行宮殿教堂的祭壇畫和金色房間的天花板壁畫。同年,Gaetano Fanti受委託在大理石大廳進行幻象式的quadratura繪畫。在1720年,Carlo Carlone被委託在1721 – 2323年執行的大理石大廳的天花板壁畫任務。
該建築於1723年建成。然而,Sala Terrena由於結構問題而處於崩潰的危險之中。1732年至1833年的冬天,Hildebrandt被迫安裝了由四座阿特拉斯支柱支撐的拱形天花板,出現。美因茨選舉人法院的工程師Salomon Kleiner在1731年至1740年之間出版了一份由十九部分組成的出版物,共十部,分別是“WunderwürdigesKriegs-und Siegs-LagerdeßeUnversgleichlichen Heldens Unserer Zeiten Eugenii Francisci Hertzogen zu Savoyen und Piemont “我們這個時代的最高英雄尤金·弗朗西斯公爵”的奇妙的戰爭和勝利的營地“),詳細記載了麗城複雜的狀態。
360° PANORAMIC VIEW
https://www.belvedere.at/jart/prj3/belvedere/data/panorama/Belvedere/SalaTerrena/SalaTerrena.html
















When Prince Eugene died in his City Palace in Vienna on 21 April 1736, he did not leave a legally binding will. A commission set up by the Holy Roman Emperor Charles VI named the prince’s niece Victoria as his heir. She was the daughter of his eldest brother Thomas and the only surviving member of the house of Savoy-Soissons. Princess Victoria moved into the Belvedere, known at that point as the Gartenpalais, on 6 July 1736, but immediately made clear that she was not interested in her inheritance and aimed to auction off the palace complex as soon as possible. On 15 April 1738, she married Prince Joseph of Saxe-Hildburghausen (1702–87), who was several years her junior, in the presence of the royal family in the Schlosshof in the Marchfeld region, Lower Austria. Her choice of husband proved an unfortunate one, however, and the poorly-matched couple divorced in 1744. Yet it was only when Princess Victoria finally decided to leave Vienna and return to her home city of Turin, Italy, eight years later that Maria Theresa, the daughter of Charles VI, was able to purchase the estate.
The imperial couple never moved into the Gartenpalais, which was first described as the Belvedere in their sales contract of November 1752. The complex was somewhat eclipsed by the other imperial palaces, and at first the buildings were left unused. Maria Theresa later created an ancestors’ gallery of the Habsburg dynasty in the Lower Belvedere, as was the custom in all other palaces belonging to the imperial family. The palace was only once awakened from its slumbers in 1770 when a masked ball was staged there on 17 April to mark the occasion of the Imperial Princess Maria Antonia’s marriage with the French Dauphin, who was later to become Louis XVI. The Lord High Chamberlain Prince Johann Joseph Khevenhüller-Metsch and the court architect Nicolaus Pacassi were charged with taking care of the extensive preparations for the ball to which 16,000 guests were invited.
Belvedere Castle, engraving c. 1753
In 1776 Maria Theresa and her son, Emperor Joseph II decided to transfer the k.u.k. Gemäldegalerie (“Imperial Picture Gallery”) from the Imperial Stables — a part of the city’s Hofburg Imperial Palace — to the Upper Belvedere. Inspired by the idea of enlightened absolutism, the intention was to make the imperial collection accessible to the general public. The gallery opened five years later, making it one of the first public museums in the world. A series of eminent painters served as directors in charge of the imperial collection in the Upper Belvedere up to 1891 when it was transferred to the newly built Kunsthistorisches Museum (Museum of Fine Arts) on Vienna’s splendid Ringstrasse.
While the Upper Belvedere was transformed into a picture gallery at the end of the eighteenth century, the Lower Belvedere served chiefly to royal family members fleeing from the French Revolution. Most notably these included Princess Marie Thérèse Charlotte, the sole surviving child of Marie Antoinette and Louis XVI, and Archduke Ferdinand. Marie Thérèse Charlotte resided in the palace until her marriage with Prince Louis Antoine, Duke of Angoulême, in 1799. Archduke Ferdinand, the former Governor of the Duchy of Milan up to 1796, went to live there after the Treaty of Campo Formio in 1797.
Lower Belvedere
After the Habsburg Monarchy was forced to cede Tyrol to Bavaria in the Treaty of Pressburg in 1805, a new home had to be found for the imperial collection from Ambras Castle, near Innsbruck. At first, the collection was taken to Petrovaradin (now in Novi Sad, Vojvodina, Serbia) to protect it from looting by French troops. In 1811 Emperor Francis II decreed that it should be installed in the Lower Belvedere, which was, in fact, far too small for the collection. This part of the Belvedere thus also took on the function of a museum and had already started to draw considerable numbers of visitors by the time of the Congress of Vienna (1814–15).
Under the directorship of the Prefect of the Imperial Court Library, Moritz, Count of Dietrichstein-Proskau-Leslie, the Collection of Egyptian Antiquities and the Antiquities Room were added to the Ambras Collection in the Lower Belvedere collection from 1833 onwards. In 1844, the Roman milestones, which had been stored in the catacombs of the Theseus Temple up to that point, were relocated to an open-air location in the Privy Garden. Watercolors by Carl Goebel the Younger pay testimony to the Lower Belvedere’s beginnings as a museum, as does Joseph Bergmann’s descriptive guide to the collection that dates from 1846. This situation remained almost unchanged until the move to the newly built Kunsthistorisches Museum in the Ringstrasse in 1888–89.
1736年4月21日,尤金王子在維也納的城市宮殿去世時,他沒有留下具有法律約束力的遺囑。神聖羅馬皇帝查理六世設立的委員會將維多利亞王子的侄女命名為他的繼承人。她是他的大哥托馬斯的女兒,也是薩伏伊蘇瓦松家族唯一倖存下來的成員。維多利亞公主於1736年7月6日遷入了當時稱為加滕帕萊的麗城,但立即明確表示,她對她的遺產不感興趣,並希望盡快拍賣宮殿建築物。 1738年4月15日,她在奧地利下奧菲斯地區Schlosshof的皇室成員的陪同下,與約瑟夫·希爾登堡豪森(1702-87)的約瑟夫王子結婚,後者年前幾歲。然而,她選擇的丈夫是一個不幸的人,然而這匹配不佳的夫婦於1744年離婚。然而,直到維多利亞公主最終決定離開維也納,回到她的家鄉意大利都靈,8年後,瑪麗亞·特蕾莎查理六世的女兒能夠購買這個莊園。
皇室夫婦從未遷入加爾坦帕萊宮(Gartenpalais),這座宮殿在1752年11月的銷售合同中首次被描述為“麗城”(Belvedere)。這座建築群被其他皇宮所黯然失色,起初建築物被閒置。瑪麗亞·特蕾莎後來在下麗城創造了哈布斯堡王朝的一個祖先畫廊,就像皇室所有其他宮殿的風俗一樣。 1770年,這個宮殿才從睡夢中醒來,當時在4月17日為了紀念瑪麗婭·安東尼公主與法國道芬(後來成為路易十六)的婚姻而舉行了蒙面舞會。高張伯倫閣下約翰·約瑟夫·凱舍胡勒 – 米奇(JosephKhevenhüller-Metsch)和法院建築師尼古拉斯·帕卡西(Nicolaus Pacassi)被指控負責為16,000名客人邀請的廣泛籌備工作。
麗城城堡,雕刻c。 1753
1776年,瑪麗亞·特蕾莎和她的兒子約瑟夫二世決定轉讓這個k.u.k.從皇家馬厩(Royal Stables)(這個城市的霍夫堡皇宮(Hofburg Imperial Palace)的一部分)到上部的觀景台(Gemäldegalerie)(“帝國圖片廊”)。受開明專制主義思想的啟發,其目的是使帝國收藏品可供大眾使用。五年後,這座畫廊開張,成為世界上首批公共博物館之一。 1891年,一系列傑出的畫家擔任了上帝宮廷收藏的負責人,並將其轉移到了維也納環形大街上新建的藝術史博物館(Museum of Fine Arts)。
在十八世紀末,上部的麗城被改造成畫廊,而下部的麗城則主要服務於逃離法國大革命的皇室成員。其中最著名的包括瑪麗·安托瓦內特和路易十六的唯一倖存兒童瑪麗·泰瑞斯夏洛特公主和費迪南德大公。瑪麗·泰瑞斯·夏洛特(MarieThérèseCharlotte)於1799年居住在宮殿裡,直到她與昂古萊姆公爵路易斯·安托萬王子(Prince Antoine)結婚。1796年,米蘭公國前總督費迪南德(Ferdinand)於1797年在坎波·福米奧(Campo Formio)條約後居住。
低麗城
1805年哈布斯堡王朝被迫在蒂羅爾州的巴爾的摩條約中,在因斯布魯克附近的阿姆布拉斯城堡(Ambras Castle)找到了一個新家。起初,這些藏品被帶到了彼得羅瓦拉丁(現在在塞爾維亞伏伊伏丁那的諾維薩德),以防止它被法國軍隊掠奪。 1811年,弗朗西斯二世(Francis II)宣布它應該被安裝在下麗城(Belvedere),事實上這對收藏來說太小了。因此,麗城的這一部分也承擔了博物館的功能,並且在維也納會議(1814-15)的時候已經開始吸引大量遊客。
在帝國圖書館圖書館的領導下,從1833年起,莫里茨,迪特里希斯坦 – 普羅斯考 – 萊斯利伯爵,埃及古物收藏和古物室被添加到下貝爾韋德雷藏品中的安布拉斯藏品中。 1844年,這些存放在Theseus寺廟地下墓穴中的羅馬里程碑被搬遷到了樞密院的露天地點。 Carl Goebel的水彩作品“年輕人”作為博物館的下貝爾維德雷博物館開始的見證,約瑟夫·貝格曼(Joseph Bergmann)對1846年的收藏品的描述性指導也是如此。這一情況幾乎沒有改變,直到1888年環形大街新建的藝術史博物館-89。

Belvedere Castle, engraving c. 1753
Shortly after the end of the war in November 1918, the art historian Franz Haberditzl submitted a request to the Ministry of Education, asking for the palaces to be left to the Staatsgalerie. This application was granted the very next year. The nationalization of the Belvedere palace complex was also laid down in the draft document to reorganize the former imperial collections drawn up by Hans Tietze in 1920–21. In addition to the museums that still exist today, it also included plans to set up an Österreichische Galerie (Austrian Gallery) and a Moderne Galerie. During the 1921–23 reorganization the Baroque Museum in the Lower Belvedere was added to the existing museum ensemble. The Moderne Galerie was opened in the Orangery in 1929.
The palaces suffered considerable damage during World War II. Parts of the Marble Hall in the Upper Belvedere and the Hall of Grotesques in the Lower Belvedere were destroyed by bombs. After reconstruction work was completed, the Österreichische Galerie reopened in the upper palace on 4 February 1953. The Baroque Museum opened in the lower palace and the Museum mittelalterlicher österreichischer Kunst (“Museum of Medieval Austrian Art”) opened in the Orangery on 5 December 1953.
Upper Belvedere Entrance, 2015
The Lower Belvedere and the Orangery have been specially adapted to stage special exhibitions. After winning an invitation-only competition, architect Susanne Zottl turned the Orangery into a modern exhibition hall whilst still preserving the building’s original Baroque fabric. This venue opened in March 2007 with the exhibition Gartenlust: Der Garten in der Kunst (Garden Pleasures: The Garden in Art). A few months later the Lower Belvedere reopened with the show Vienna – Paris. The redesign of the building was carried out by the Berlin architect Wilfried Kuehn, who moved the entrance back to its place in the cour d’honneur, thereby once more freeing up the original line of vision from the main gate of the Lower Belvedere via the Marble Hall to the garden facade of the Upper Belvedere. The various sections of the original orangeries annexed to the Marble Hall were returned to their original condition and now provide space for the new exhibition rooms. The magnificent Baroque state rooms – the Marble Gallery, the Golden Room, and the Hall of Grotesques – remain unchanged and are open to the public.
1918年11月戰爭結束後不久,藝術史學家弗朗茨·哈貝蒂茨爾向教育部提交了一份請求,要求把宮殿留給國家大劇院。這個應用程序是在明年授予的。在文件草案中也規定了麗城宮殿建築群的國有化,以便重新組織漢斯·蒂策在1920 – 21年間制定的以前的帝國收藏。除了今天仍然存在的博物館,還包括建立奧地利畫廊(奧地利畫廊)和現代畫廊的計劃。在1921 – 23年的重組期間,下麗城的巴洛克博物館被加入到現有的博物館合奏中。現代畫廊於1929年在橘園開幕。
第二次世界大戰期間,宮殿遭受了相當大的破壞。上部的麗城大理石大廳和下部的麗城大廳的部分被炸彈炸毀。重建工作完成後,ÖsterreichischeGalerie於1953年2月4日在上宮重新開放。巴洛克博物館在下宮開放,1953年12月5日在橘園開設了博物館mittelalterlicherösterreichischerKunst(“中世紀奧地利藝術博物館” 。
上部麗城入口,2015年
下麗城和橘園特別適合舉辦特別展覽。建築師Susanne Zottl贏得了邀請競賽后,把橘園變成了一個現代化的展廳,同時還保留了建築原有的巴洛克式面料。這個場地於2007年3月在Gartenlust展覽中展出:藝術中的花園樂園(Garden Pleasures:The Art in Art)。幾個月後,下城麗城再次與維也納 – 巴黎的展會重新開幕。建築的重新設計是由柏林建築師Wilfried Kuehn完成的,他把門口移回到了它的名譽殿堂,從而再次從下貝爾德戴爾的大門通過大理石大廳到上部麗城的花園門面。附屬於大理石大廳的原始橙色的各個部分已經恢復到原來的狀態,現在為新的展覽室提供空間。宏偉的巴洛克風格的國家客房 – 大理石畫廊,金色的房間和怪誕大廳 – 保持不變,向公眾開放。




VIENNA VACATION TRAVEL GUIDE | EXPEDIA
From:Expedia


Other reports:
https://yankeeineurope.wordpress.com/2012/01/
http://tipter.com/trips/the-belvedere-it-worth-to-visit-vienna-only-to-see-the-kiss
The above article is purely for appreciation and sharing purposes, as well as the construction of new technology and the public can be in-depth understanding of the information at the same time there are sources, will be able to query, no use of the document as a commercial transaction, if illegal, please inform the We will immediately remove the site, thank you for cooperation.
以上文章純粹作為欣賞及分享用途,以及將建築新型技術傳遞給與大眾能夠深入了解,同時資料還有來源,將可查詢,絕無使用該文件資料作為商業交易行為,如有違法請務必告知該網站我們將立即處理撤除,謝謝合作。










