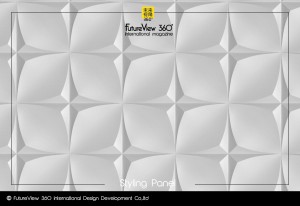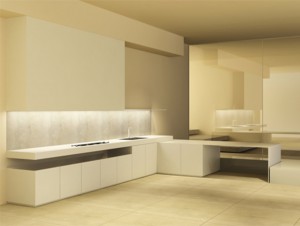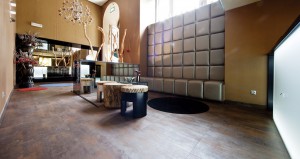Lincoln Cathedral 林肯大教堂

Lincoln Cathedral, Lincoln Minster, or the Cathedral Church of the Blessed Virgin Mary of Lincoln and sometimes St Mary’s Cathedral, in Lincoln, England, is the seat of the Anglican Bishop of Lincoln. Construction commenced in 1072 and continued in several phases throughout the medieval period. Like many of the medieval cathedrals of England it was built in the Gothic style.
It was the tallest building in the world for 238 years (1311–1548), and the first building to hold that title after the Great Pyramid of Giza. The central spire collapsed in 1548 and was not rebuilt. For hundreds of years the cathedral held one of the four remaining copies of the original Magna Carta, now securely displayed in Lincoln Castle. The cathedral is the fourth largest in the UK (in floor area) at around 5,000 square metres (54,000 sq ft), after Liverpool, St Paul’s and York Minster. It is highly regarded by architectural scholars; the Victorian writer John Ruskin declared: “I have always held … that the cathedral of Lincoln is out and out the most precious piece of architecture in the British Isles and roughly speaking worth any two other cathedrals we have.”
林肯大教堂,林肯大教堂,或林肯的聖母瑪利亞大教堂,有時在英國林肯的聖瑪麗大教堂,是英國聖公會主教林肯的所在地。建築工程於1072年開始,並在整個中世紀時期分階段進行。像許多中世紀的英格蘭大教堂一樣,它建於哥特式風格。
它是世界上最高的建築物238年(1311-1548),也是吉薩大金字塔之後的第一座建築物。中央尖頂在1548年倒塌,沒有重建。幾百年來,大教堂一直保留著原始大憲章的四個副本中的一個,現在在林肯城堡安全地展出。這座大教堂是英國第四大建築(建築面積),面積約5,000平方米(54,000平方英尺),僅次於利物浦,聖保羅和約克大教堂。它受到建築學者的高度重視;維多利亞時代的作家約翰·拉斯金宣稱:“我一直認為……林肯大教堂是不列顛群島中最珍貴的建築物,大概說起我們所擁有的其他兩座大教堂。”
Preceded by Great Pyramid of Giza
Surpassed by:Tower of St. Mary’s Church, Stralsund
Coordinates: 53°14′04″N 0°32′10″W
Location:Lincoln, Lincolnshire
Country:England
Denomination:Church of England
Tradition:Anglo-Catholic
History
Consecrated:11 May 1092
Architecture
Style:Gothic
Years built:1185–1311
Groundbreaking:1072
Specifications
Length:147 metres (482 ft)
Width:24 metres (78 ft)
Nave height:24 metres (78 ft)
Number of towers:3
Tower height:83 metres (272 ft) (crossing)
Number of spires:3 (now lost)
Spire height:160 metres (520 ft) (crossing tower)
Bells:20 (spread over three towers)
Administration
Diocese: Lincoln (since 1072)
Province:Canterbury
Clergy
Dean:Christine Wilson
Subdean:John Patrick
Precentor:Sal McDougall
Chancellor:Paul Overend
Laity
Director of music:Aric Prentice
Organist(s):Jeffrey Makinson
Chapter clerk:William Harrison
在吉薩大金字塔之前
超越:聖瑪麗教堂塔,施特拉爾松德
坐標:53°14’04“N 0°32’10”W
地點:林肯郡,林肯郡
國家:英格蘭
宗派:英格蘭教會
傳統:盎格魯 – 天主教
歷史
奉獻:1092年5月11日
建築
風格:哥特式
建成年份:1185-1311
開工:1072
產品規格
長度:147米(482英尺)
寬度:24米(78英尺)
中殿高度:24米(78英尺)
塔數:3
塔高:83米(272英尺)(穿越)
尖頂數量:3(現已丟失)
尖頂高度:160米(520英尺)(過塔)
鐘聲:20(分佈在三座塔樓)
管理
教區:林肯(自1072年起)
省:坎特伯雷
牧師
迪安:克莉絲汀威爾遜
Subdean:John Patrick
Precentor:Sal McDougall
校長:Paul Overend
俗人
音樂總監:Aric Prentice
風琴師:Jeffrey Makinson
章職員:威廉哈里森
Remigius de Fécamp, the first Bishop of Lincoln, moved the episcopal seat (cathedra) there “some time between 1072 and 1092” About this, James Essex writes that “Remigius … laid the foundations of his Cathedral in 1072” and “it is probable that he, being a Norman, employed Norman masons to superintend the building … though he could not complete the whole before his death.” Before that, writes B. Winkles, “It is well known that Remigius appropriated the parish church of St Mary Magdalene in Lincoln, although it is not known what use he made of it.”
17th century print of Lincoln Cathedral with spires on the west towers
Up until then St. Mary’s Church in Stow was considered to be the “mother church” of Lincolnshire (although it was not a cathedral, because the seat of the diocese was at Dorchester Abbey in Dorchester-on-Thames, Oxfordshire). However, Lincoln was more central to a diocese that stretched from the Thames to the Humber.
林肯的第一任主教RemigiusdeFécamp在1072年到1092年之間移動了主教座位(主教座落)。關於這一點,James Essex寫道“Remigius ……在1072年奠定了他的大教堂的基礎”和“它很可能他是諾曼人,僱用諾曼泥瓦匠監督建築物……儘管他在去世之前無法完成整個建築。“在此之前,B.Winkles寫道,“眾所周知,Remigius在林肯佔用了聖瑪麗抹大拉教區教堂,儘管不知道他用它做了什麼用途。”
17世紀的林肯大教堂印刷品,西塔上有尖塔
直到那時,斯託的聖瑪麗教堂被認為是林肯郡的“母教堂”(雖然它不是大教堂,因為教區的所在地位於牛津郡泰晤士河畔多切斯特的多切斯特修道院)。然而,林肯對於從泰晤士河到亨伯河的教區更為重要。

Remigius built the first Lincoln Cathedral on the present site, finishing it in 1092 and then dying on 7 May of that year, two days before it was consecrated. In 1124, the timber roofing was destroyed in a fire. Alexander (bishop, 1123–48) rebuilt and expanded the cathedral, but it was mostly destroyed by an earthquake about forty years later, in 1185 (dated by the British Geological Survey as occurring 15 April 1185). The earthquake was one of the largest felt in the UK: it has an estimated magnitude of over 5. The damage to the cathedral is thought to have been very extensive: the Cathedral is described as having “split from top to bottom”; in the current building, only the lower part of the west end and its two attached towers remain of the pre-earthquake cathedral. Some (Kidson, 1986; Woo, 1991) have suggested that the damage to Lincoln Cathedral was probably exaggerated by poor construction or design; with the actual collapse most probably caused by a vault failure.
After the earthquake, a new bishop was appointed. He was Hugh de Burgundy of Avalon, France, who became known as St Hugh of Lincoln. He began a massive rebuilding and expansion programme. With his appointment of William de Montibus as master of the cathedral school and chancellor, Lincoln briefly became one of the leading educational centres in England, producing writers such as Samuel Presbiter and Richard of Wetheringsett, though it declined with importance after William’s death in 1213. Rebuilding began with the choir (St Hugh’s Choir) and the eastern transepts between 1192 and 1210. The central nave was then built in the Early English Gothic style. Lincoln Cathedral soon followed other architectural advances of the time — pointed arches, flying buttresses and ribbed vaulting were added to the cathedral. This allowed support for incorporating larger windows. There are thirteen bells in the south-west tower, two in the north-west tower, and five in the central tower (including Great Tom). Accompanying the cathedral’s large bell, Great Tom of Lincoln, is a quarter-hour striking clock. The clock was installed in the early 19th century. The two large stained glass rose windows, the matching Dean’s Eye and Bishop’s Eye, were added to the cathedral during the late Middle Ages. The former, the Dean’s Eye in the north transept dates from the 1192 rebuild begun by St Hugh, finally being completed in 1235. The latter, the Bishop’s Eye, in the south transept was reconstructed a hundred years later in 1330. A contemporary record, “The Metrical Life of St Hugh”, refers to the meaning of these two windows (one on the dark, north, side and the other on the light, south, side of the building):
“For north represents the devil, and south the Holy Spirit and it is in these directions that the two eyes look. The bishop faces the south in order to invite in and the dean the north in order to shun; the one takes care to be saved, the other takes care not to perish. With these Eyes the cathedral’s face is on watch for the candelabra of Heaven and the darkness of Lethe (oblivion).”
Remigius在現場建造了第一座林肯大教堂,於1092年完工,然後於當年5月7日死亡,在它被奉獻前兩天。 1124年,木材屋頂在火災中被摧毀。亞歷山大(主教,1123-48)重建並擴建了大教堂,但大約四十年後的地震,大部分時間都是在1185年(英國地質調查局於1185年4月15日發生)。這次地震是英國最大的地震之一:估計震級超過5級。大教堂的破壞被認為是非常廣泛的:大教堂被描述為“從上到下分裂”;在目前的建築物中,只有西端的下部及其兩座相連的塔樓仍然是地震前的大教堂。一些人(Kidson,1986; Woo,1991)認為林肯大教堂的損壞可能因建築或設計不當而受到誇大;實際崩潰最有可能是由金庫故障引起的。
地震發生後,任命了一位新主教。他是法國阿瓦隆的Hugh de Burgundy,後來被稱為林肯的聖休。他開始了大規模的重建和擴建計劃。林肯被任命為威廉·德·蒙蒂布斯(David de Montibus)作為大教堂學校和校長的主人,曾短暫地成為英格蘭領先的教育中心之一,生產像Samuel Presbiter和Wetheringsett的理查德等作家,儘管在威廉於1213年去世後它的重要性下降。重建始於合唱團(St Hugh’s Choir)和1192年至1210年間的東部橫斷面。中央教堂中殿隨後以早期英國哥特式風格建造。林肯大教堂很快跟隨其他時代的建築進步 – 尖拱,飛拱和肋骨拱頂被添加到大教堂。這允許支持合併更大的窗戶。西南塔有十三個鈴鐺,西北塔有兩個鈴鐺,中央塔有五個(包括大湯姆)。伴隨著大教堂的大鐘,林肯的大湯姆,是一個四分之一小時醒目的鐘。時鐘安裝於19世紀初。兩個大型彩色玻璃玫瑰窗,配對的Dean’s Eye和Bishop’s Eye,在中世紀晚期被添加到大教堂。前者,北麓的Dean’s Eye可以追溯到1192年由St Hugh開始的重建,最終在1235年完成。後者,主教的眼睛,在南部的橫斷面,在一百年後的1330年重建。現代紀錄, “聖休的統一生活”指的是這兩個窗戶的意思(一個在黑暗,北方,一側,另一個在建築物的光,南,側):
“北方代表魔鬼,南方代表聖靈,兩隻眼睛朝這些方向看。主教面向南方以邀請北方院長為了避開;一位小心謹慎救了出來,另一個小心翼翼地不要滅亡。有了這些眼睛,大教堂的臉就可以看到天堂的燭台和Lethe的黑暗(遺忘)。“

After the additions of the Dean’s eye and other major Gothic additions it is believed some mistakes in the support of the tower occurred, for in 1237 the main tower collapsed. A new tower was soon started and in 1255 the Cathedral petitioned Henry III to allow them to take down part of the town wall to enlarge and expand the Cathedral, including the rebuilding of the central tower and spire. They replaced the small rounded chapels (built at the time of St Hugh) with a larger east end to the cathedral. This was to handle the increasing number of pilgrims to the Cathedral, who came to worship at the shrine of Hugh of Lincoln.
In 1290 Eleanor of Castile died and King Edward I of England decided to honour her, his Queen Consort, with an elegant funeral procession. After her body had been embalmed, which in the 13th century involved evisceration, Eleanor’s viscera were buried in Lincoln cathedral and Edward placed a duplicate of the Westminster Abbey tomb there. The Lincoln tomb’s original stone chest survives; its effigy was destroyed in the 17th century and replaced with a 19th-century copy. On the outside of Lincoln Cathedral are two prominent statues often identified as Edward and Eleanor, but these images were heavily restored in the 19th century and they were probably not originally intended to depict the couple.
Between 1307 and 1311 the central tower was raised to its present height of 271 feet (83 m). The western towers and front of the cathedral were also improved and heightened. At this time, a tall lead-encased wooden spire topped the central tower but was blown down in a storm in 1548. With its spire, the tower reputedly reached a height of 525 feet (160 m) (which would have made it the world’s tallest structure, surpassing the Great Pyramid of Giza, which held the record for almost 4,000 years). Although there is dissent, this height is agreed by most sources. Other additions to the cathedral at this time included its elaborate carved screen and the 14th-century misericords, as was the Angel Choir. For a large part of the length of the cathedral, the walls have arches in relief with a second layer in front to give the illusion of a passageway along the wall. However the illusion does not work, as the stonemason, copying techniques from France, did not make the arches the correct length needed for the illusion to be effective.
In 1398 John of Gaunt and Katherine Swynford founded a chantry in the cathedral to pray for the welfare of their souls. In the 15th century the building of the cathedral turned to chantry or memorial chapels. The chapels next to the Angel Choir were built in the Perpendicular style, with an emphasis on strong vertical lines, which survive today in the window tracery and wall panelling.
在添加了Dean的眼睛和其他主要的哥特式增加之後,人們認為塔的支撐發生了一些錯誤,因為在1237年,主塔倒塌了。一座新塔樓很快就開始了,1255年,大教堂向亨利三世請願,讓他們拆除部分城牆,擴建和擴建大教堂,包括重建中央塔樓和尖頂。他們取代了小圓形教堂(建於聖休時期),大教堂東端較大。這是為了處理越來越多的朝聖者前往大教堂,他們來到林肯休息的聖地。
1290年,卡斯蒂利亞的埃莉諾去世,英格蘭國王愛德華一世決定尊重她的女王陛下,舉行優雅的葬禮遊行。在她的屍體被埋葬後,在13世紀涉及掏膛,埃莉諾的內臟被埋在林肯大教堂裡,愛德華在那裡放置了威斯敏斯特修道院墓的副本。林肯墓的原始石胸倖存下來;它的肖像在17世紀被摧毀,取而代之的是19世紀的副本。在林肯大教堂的外面是兩個著名的雕像,通常被認為是愛德華和埃莉諾,但這些圖像在19世紀被大量修復,它們可能最初並不打算描繪這對夫婦。
在1307年至1311年之間,中央塔樓被提升到目前的271英尺(83米)高度。西部的塔樓和大教堂的前部也得到了改善和提升。在這個時候,一個高大的鉛封木質尖頂在中央塔頂上,但在1548年的暴風雨中被炸毀。據說它的塔尖高達525英尺(160米)(這將使它成為世界的最高的結構,超過了吉薩大金字塔,它擁有近4000年的記錄。雖然有不同意見,但大多數消息來源同意這個高度。此時對大教堂的其他補充包括其精心雕刻的屏幕和14世紀的misericords,以及天使合唱團。在大教堂長度的很大一部分,牆壁有拱形浮雕,前面有第二層,給人一種沿牆壁通道的錯覺。然而,幻覺不起作用,因為來自法國的石匠,複製技術,並沒有使拱門具有幻覺有效所需的正確長度。
1398年,約翰的岡特和凱瑟琳斯溫福德在大教堂裡建立了一個教堂,為他們靈魂的福利祈禱。在15世紀,大教堂的建築變成了教堂或紀念教堂。天使合唱團旁邊的小教堂以垂直風格建造,強調強烈的垂直線條,今天在窗戶窗飾和牆板中生存。

Rose windows
Lincoln Cathedral features two major rose windows, which are a highly uncommon feature among medieval architecture in England. On the north side of the cathedral there is the “Dean’s Eye” which survives from the original structure of the building and on the south side there is the “Bishop’s Eye” which was most likely rebuilt circa 1325–1350. This south window is one of the largest examples of curvilinear tracery seen in medieval architecture. Curvilinear tracery is a form of tracery where the patterns are continuous curves. This form was often done within pointed arches and squared windows because those are the easiest shapes, so the circular space of the window was a unique challenge to the designers. A solution was created that called for the circle to be divided down into smaller shapes that would make it simpler to design and create. Curves were drawn within the window which created four distinct areas of the circle. This made the spaces within the circle where the tracery would go much smaller, and easier to work with. This window is also interesting and unique in that the focus of the tracery was shifted away from the centre of the circle and instead placed in other sections. The glazing of the window was equally as difficult as the tracery for many of the same reason; therefore, the designers made a decision to cut back on the amount of iconography within the window. Most cathedral windows during this time displayed many colourful images of the bible; however at Lincoln there are very few images. Some of those images that can be seen within the window include saints Paul, Andrew, and James.
玫瑰窗
林肯大教堂設有兩個主要的玫瑰窗,這是英格蘭中世紀建築中非常罕見的特徵。在大教堂的北側有一個“Dean’s Eye”,它從建築的原始結構中倖存下來,在南側有“Bishop’s Eye”,最有可能在1325-1350左右重建。這個南窗是中世紀建築中最大的曲線窗飾之一。曲線窗飾是一種窗飾,其圖案是連續曲線。這種形式通常在尖拱和方形窗內完成,因為它們是最簡單的形狀,因此窗戶的圓形空間對設計師來說是一個獨特的挑戰。創建了一個解決方案,要求將圓分割成更小的形狀,這樣可以使設計和創建更簡單。在窗口內繪製曲線,創建圓的四個不同區域。這使得窗口內的空間變得更小,更容易使用。這個窗口也很有趣和獨特,因為窗飾的焦點偏離了圓的中心,而是放在其他部分。由於許多相同的原因,窗戶的玻璃窗與窗飾一樣困難;因此,設計師決定減少窗口內的圖像數量。在此期間,大多數大教堂的窗戶都展示了聖經的許多彩色圖像;然而在林肯,很少有圖片。在窗口中可以看到的一些圖像包括聖徒保羅,安德魯和詹姆斯。


FROM:https://en.wikipedia.org/wiki/Lincoln_Cathedral
FROM:Lincoln Cathedral – Drone Footage
Don’t you think it’s addictive?
Want to know more about the beauty of architecture?
Come and join our members to explore the beauty of architectural design.
覺得看得不過癮嗎?
想要知道更多建築之美嗎?
快來加入我們的會員,一同探索建築設計之美。
The above article is purely for appreciation and sharing purposes, as well as the construction of new technology and the public can be in-depth understanding of the information at the same time there are sources, will be able to query, no use of the document as a commercial transaction, if illegal, please inform the We will immediately remove the site, thank you for cooperation.
以上文章純粹作為欣賞及分享用途,以及將建築新型技術傳遞給與大眾能夠深入了解,同時資料還有來源,將可查詢,絕無使用該文件資料作為商業交易行為,如有違法請務必告知該網站我們將立即處理撤除,謝謝合作。














