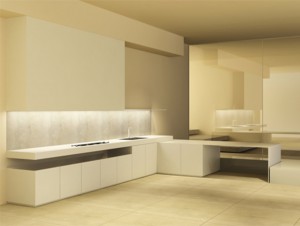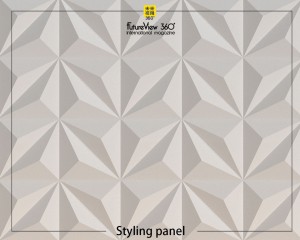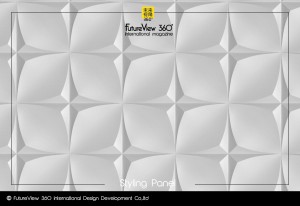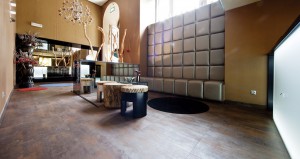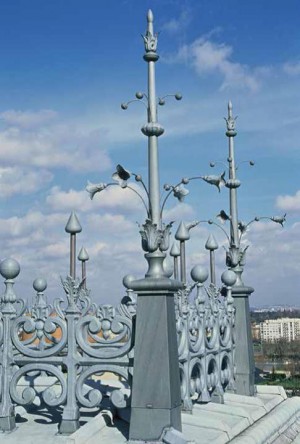Palau de les Arts Reina Sofia 索菲亞王后藝術歌劇院

Palau de les Arts Reina Sofia (Valencian: [paˈlaw ðe lez ˈaɾdz ˈrejna soˈfi.a]; Spanish: Palacio de las Artes Reina Sofía; anglicised as “Reina (Queen) Sofía Palace of the Arts”) is an opera house and cultural centre in Valencia, Spain. It opened on 8 October 2005; its first opera staging was of Beethoven’s Fidelio on 25 October 2006. Tenor and conductor Plácido Domingo has maintained a special relationship with the Palau since its founding and has established a young singers training program there.
Palau de les Arts Reina Sofia(瓦倫西亞語:[palawðetlezaɾdzrejnasofi.a];西班牙語:Palacio de las ArtesReinaSofía;被稱為“雷納(女王)索菲亞藝術宮”的歌劇院和文化中心 在西班牙巴倫西亞。 它於2005年10月8日開放; 2006年10月25日,第一次歌劇演出是Beethoven的Fidelio。男高音和指揮PlácidoDomingo自成立以來一直與帕勞保持著特殊的關係,並在那裡建立了一個年輕的歌手培訓計劃。
The building
Queen Sofía Palace of the Arts is the final structure built of a grand City of Arts and Sciences concept designed by the Valencia-born and internationally known architect Santiago Calatrava, which began in 1995. The building was constructed by a joint venture of Dragados and Necso and it was opened on 8 October 2005.
The building rises 14 stories above ground and includes three stories below ground. Its height is 75 metres (246 ft), being the tallest opera house in the world. Under the metallic, expansive curved-roof structure, 230 m (755 ft) in length, the 40,000 m2 (431,000 sq ft) building contains four auditoriums:
The Sala Principal (Main Hall) seats 1,470 people and functions primarily for opera, but it may be converted for dance and other performing arts. The hall has four tiers of seating, one of the largest stages in the world equipped with all major facilities, and the third largest orchestra pit in the world, being capable of housing 120 musicians. The stage has room to build two complete opera settings which makes it possible to play two different operas in two days.
The building suffered a number of incidents after its opening, which hampered initial productions. The first of these was the collapse of the main stage platform while it was bearing the complete set of Jonathan Miller’s production of Don Giovanni in December 2006. That forced the Palau to cancel the last performance of La Bohème and all of La Belle et la Bête, and meant that the management had to reschedule the remainder of the inaugural opera season. In November 2007, the entire cultural complex suffered a series of floods. The recently re-built stage platform was paralysed once again because almost 2 m (7 ft) of water entered the lower floors of the building and wrecked the electronics and the motors of the complex stage equipment, forcing the management to re-schedule the season again, delaying the premiere of Carmen and canceling the opera 1984.
The Auditorium is located above the Main Hall. It seats 1,420 people and its facilities include sound and video systems capable of projecting displays of events taking place in venues below it. Officially given to the managing trust during the 2007–2008 season, it is a spectacular venue with multiple uses, from classical music concerts to political rallies.
Aula Magistral is capable of seating 400 people and is used for chamber music performances and conferences.
Martí i Soler Theatre was constructed below the base of the Palau’s plume and seats 400 people. It is used for theatre productions and as a training centre for the main auditoria. This hall suffered vast damage during the 2007 flooding and its opening was delayed. No equipment had been installed before the flooding, however, so the estimated cost for reconstruction was much lower than it would have been shortly thereafter.
On 21 January 2015, Spanish police arrested the company’s general director, Helga Schmidt, for alleged financial irregularities at the house. She was relieved of her duties with the company on the same day. Davide Livermore has since assumed Schmidt role as general director. In March 2015, the company appointed Roberto Abbado and Fabio Biondi as joint music directors.
建築物
女王索菲亞藝術宮是由瓦倫西亞出生的國際知名建築師聖地亞哥卡拉特拉瓦(Santiago Calatrava)設計的宏偉的藝術與科學城概念建造的最終建築,始於1995年。該建築由Dragados和Necso的合資企業建造。它於2005年10月8日開放。
該建築物高出地面14層,包括地下3層樓。它的高度是75米(246英尺),是世界上最高的歌劇院。在金屬寬敞的弧形屋頂結構下,長度為230米(755英尺),40,000平方米(431,000平方英尺)的建築包含四個禮堂:
Sala Principal(大會堂)可容納1,470人,主要用於歌劇,但可以轉換為舞蹈和其他表演藝術。大廳有四層座位,是世界上最大的舞台之一,配備了所有主要設施,還有世界上第三大樂團,可容納120名音樂家。舞台有空間建立兩個完整的歌劇設置,這使得可以在兩天內播放兩個不同的歌劇。
該建築物在開放後遭遇了一系列事件,這阻礙了最初的製作。第一個是主舞台平台的倒塌,同時它載有Jonathan Miller在2006年12月製作的全套Don Giovanni。這迫使帕勞取消了LaBohème和La Belle etlaBête的最後一場演出。並且意味著管理層必須重新安排首屆歌劇季的剩餘時間。 2007年11月,整個文化綜合體遭遇了一系列洪水。最近重建的舞台平台再次癱瘓,因為近2米(7英尺)的水進入建築物的較低樓層並破壞了複雜舞台設備的電子設備和電機,迫使管理層重新安排了季節再次,推遲卡門的首映並取消1984年的歌劇。
禮堂位於大廳上方。它可容納1,420人,其設施包括聲音和視頻系統,能夠預測在其下方場地發生的事件的展示。在2007-2008賽季正式獲得管理信託,這是一個具有多種用途的壯觀場所,從古典音樂會到政治集會。
Aula Magistral可容納400人,可用於室內音樂表演和會議。
MartíiSoler劇院建在帕勞羽毛基地下方,可容納400人。它用於戲劇製作和主要禮堂的培訓中心。 2007年洪水期間,這個大廳遭受了巨大破壞,開放時間延遲。但是,在洪水之前沒有安裝任何設備,因此重建的估計費用遠低於此後不久的費用。
2015年1月21日,西班牙警方逮捕了該公司的總經理赫爾加施密特,因涉嫌財務違規行為。她在同一天被公司解除了職務。達維德利弗莫爾此後擔任施密特擔任總導演。 2015年3月,公司任命Roberto Abbado和Fabio Biondi為聯合音樂總監。




Structure
Shape
The general form of the building is lenticular, desarrollanda under a huge metal roof supported by two brackets or “pen”, one at its western end and the other intermediate, on the east end of the cover fully screened.
Calatrava gave the building Palau iconographic character of a monumental sculpture. In form, the building is created by a series of seemingly random volumes, which are unified in an enclosure within two sheets of symmetrical concrete cross section. These forms are topped by a steel sheath sweep, which projects axially from the entrance esplanade along the upper edges of the curvilinear envelope. The resulting structure defines the identity of the Opera, dramatically improving its symbolic and dynamic effect within the landscape, while offering protection to the terraces and facilities underneath.
Volumes
Different volumes are stacked construction covered with horizontal walk cantilevers protruding from the structure. The core is occupied by the Main Auditorium fully conditioned with lifting modules for the scenario of 480m2, which is in a form of acoustic shell embedded within the cluster.
For open areas, the ceiling and the walls defining the enclosure having an acoustic function while a glass and insulating cover is placed above the chamber hall. The layer surrounding the building allows the outer peripheral circulation to different audiences, garden terraces, cafes and restaurants. These areas are linked by balconies, walks, exterior stairs and elevators, which offers beautiful views of the city and gardens.
Cover
With its 230m long and 70m high cover or “pen” is the most representative part of the structure. In addition to its laborious structural and geometric design seeks to convey to the world the artistic nature of the activities taking place inside. It is accompanied by two “shells” of rolled steel in building hugging the outside.
The maximum dimensions of the building envelope, taking into account the curved shapes that give it its shape, is 163 m long and 87 m wide.
結構體
形狀
建築物的一般形式是透鏡狀的desarrollanda,在一個巨大的金屬屋頂下,由兩個支架或“筆”支撐,一個在其西端,另一個在中間,在蓋子的東端完全屏蔽。
卡拉特拉瓦為帕勞建造了一座紀念性雕塑的肖像畫。在形式上,建築物由一系列看似隨機的體積創建,這些體積統一在兩片對稱的混凝土橫截面內的外殼中。這些形狀頂部是鋼護套掃掠,其沿著曲線外殼的上邊緣從入口廣場軸向突出。由此產生的結構定義了Opera的身份,極大地改善了其在景觀中的象徵和動態效果,同時為下面的露台和設施提供保護。
卷
不同的體積是堆疊結構,覆蓋有從結構突出的水平步行懸臂。核心由主禮堂佔據,完全採用升降模塊,適用於480平方米的場景,這是一種嵌入群集內的聲學外殼。
對於開放區域,天花板和限定外殼的壁具有聲學功能,而玻璃和絕緣蓋放置在腔室大廳上方。建築物周圍的層允許外圍循環到不同的觀眾,花園露台,咖啡館和餐館。這些區域通過陽台,散步道,外部樓梯和電梯相連,享有城市和花園的美景。
覆蓋
其230米長和70米高的蓋子或“筆”是該結構中最具代表性的部分。除了費力的結構和幾何設計之外,還試圖向世界傳達內部活動的藝術本質。伴隨著建築物外面的兩個“貝殼”鋼板。
建築圍護結構的最大尺寸考慮到其形狀的彎曲形狀,長163米,寬87米。


Materials
The main material used in construction is the white concrete that is part of the major structural supports of the building. The second is the “trencadís” so common in the work of Calatrava.
The two “shells” of rolled steel embrace the building on the outer side have an approximate weight of 3.000tn and are coated with a delicate ceramic coating.
In its construction have been used more than 77,000 cubic meters of concrete, approximately 1,750 meters of piles, 38,500 square meters of granite, more than 20,000 square meters of trencadís, more than 1,450 units of doors, 360 square meters of glass were used, approximately 20,000,000 kilograms of structural corrugated steel, more than 10 million kilograms of structural steel and have moved more than 275,000 cubic meters of earth.
物料
建築中使用的主要材料是白色混凝土,它是建築物主要結構支撐的一部分。 第二個是卡拉特拉瓦工作中常見的“trencad”。
軋製鋼的兩個“外殼”包圍在外側的建築物上,重量約為3.000tn,並塗有精緻的陶瓷塗層。
在其建設中使用了超過77,000立方米的混凝土,約1,750米的樁,38,500平方米的花崗岩,超過20,000平方米的trencadís,超過1,450個門的單位,360平方米的玻璃使用,約 20,000,000公斤的結構瓦楞鋼,超過1000萬公斤的結構鋼和已搬遷超過27.5萬立方米的土。
FROM:https://en.wikiarquitectura.com/building/palau-de-les-artes-reina-sofia/
https://en.wikipedia.org/wiki/Palau_de_les_Arts_Reina_Sofia
FROM: Palau de les arts reina sofia
Don’t you think it’s addictive?
Want to know more about the beauty of architecture?
Come and join our members to explore the beauty of architectural design.
覺得看得不過癮嗎?
想要知道更多建築之美嗎?
快來加入我們的會員,一同探索建築設計之美。
The above article is purely for appreciation and sharing purposes, as well as the construction of new technology and the public can be in-depth understanding of the information at the same time there are sources, will be able to query, no use of the document as a commercial transaction, if illegal, please inform the We will immediately remove the site, thank you for cooperation.
以上文章純粹作為欣賞及分享用途,以及將建築新型技術傳遞給與大眾能夠深入了解,同時資料還有來源,將可查詢,絕無使用該文件資料作為商業交易行為,如有違法請務必告知該網站我們將立即處理撤除,謝謝合作。










