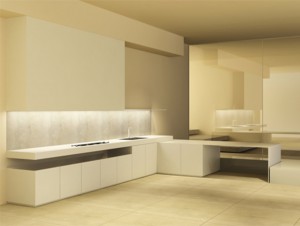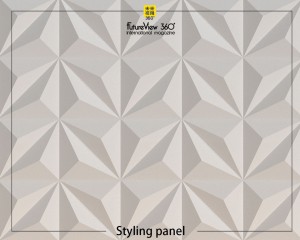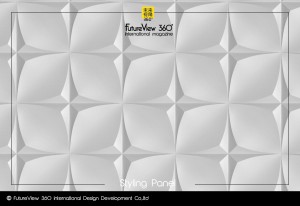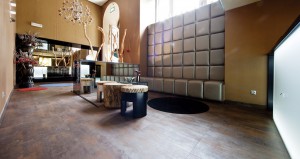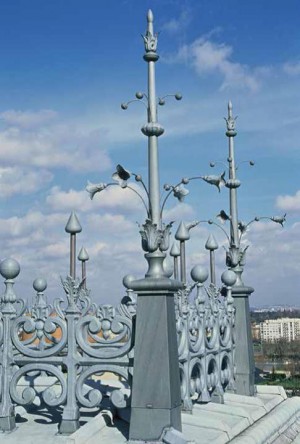Architects: Designplus Associates Services, Mccullough Mulvin Architects
Area: 30809 m²
Year: 2019
Photographs: Christian Richters
Architect In Charge:McCullough Mulvin Architects, Designplus Associates Services
Civil And Structural Engineer:Pristine Solutions Delhi
Quantity Surveyor:Vinod Markanda Delhi
Landscape Architects:Integral Landscape
Facade Consultants:KR Suresh, Axis Facades Mumbai
Contractors:Gannon Dunkerley & Company Limited, ANJ Mumbai
City:Patiala
Country:India
建築師:Designplus Associates Services,Mccullough Mulvin Architects
面積:30809平方米
年:2019
照片:克里斯蒂安·里希特斯
主管建築師:McCullough Mulvin,Designplus Associates Services建築師
土木和結構工程師:Pristine Solutions Delhi
工料測量師:Vinod Markanda Delhi
景觀設計師:整體景觀
外立面顧問:孟買安訊士外牆KR Suresh
承包商:甘農鄧克利有限公司,孟買ANJ
城市:Patiala
國家:印度

The Learning Laboratory is a new type of meeting space, an engine for education, a city for students, a destination for conversation; it mediates timeless form and offers complex spatial adventures. The building comprises a library, lecture theatres and a science faculty, each in a tall red Agra stone volume, with white marble detail, the facades mediated using louvred stone screens like traditional Jaali screens.
學習實驗室是一種新型的會議空間,是教育的引擎,學生的城市,對話的目的地; 它調解了永恆的形式,並提供了複雜的空間冒險。 該建築包括一個圖書館,演講廳和一所理學院,每一個都以高大的紅色阿格拉石砌成,並帶有白色大理石細節,外牆採用百葉窗石屏風作為媒介,如傳統的賈里屏風。





A 130m x 130m podium structure runs between and acts as climate modifier. 10m in the air, with giant ramps at either end, it is a natural extension of the pedestrian route. Below, everything is inhabited within a forked plan, like spreading water; students congregate in the heat of the day around fountains, in the cool shade of a tall concrete structure. The water cools the air and moves it to allow for a reduction in temperature at the hottest times of the year.
130m x 130m的裙樓結構介於兩者之間並充當氣候調節器。 空中10m,兩端都有巨大的坡道,是人行道的自然延伸。 在下面,一切都生活在一個分叉的計劃中,例如撒水; 白天,學生們聚集在噴泉周圍,在高大的混凝土結構的陰涼處聚集。 水冷卻空氣並移動空氣,以便在一年中最熱的時候降低溫度。

The three buildings have lofty 30m atrium spaces of quite different character – in the library a zip-like tapering void, the science building a shaped city square, the lecture theatres hovering over a built landscape; all three are crossed by dramatic staircases; light spills from tree-filled roofs to the ground below and into the busy under-podium world.
這三座建築的中庭空間高高不一,各具特色,分別是30m。在圖書館中,拉鍊狀的錐形空隙逐漸形成,科學在建築中塑造出一個城市廣場,演講廳則在建築景觀上盤旋。 這三個台階都被戲劇性的樓梯穿過。 光線從樹木茂密的屋頂灑到下面的地面,再進入繁忙的講台世界。

The structure is concrete at a series of scales: a grid of giant columns holds the podium, with herringbone soffits. Raked columns in the library touch as they meet. The lecture building has 6 theatres suspended back to back, 3 over 3, from a giant order that frees up the floor plans and forms a datum for the dancing staircases.
該結構在一系列尺度上都是混凝土:巨大的柱狀網格支撐著講台,並設有人字形拱腹。 庫中傾斜的列在碰面時會相互接觸。 這座演講廳有6個劇院,背靠背懸掛著,三座3座以上,這是從一個巨大的命令中解脫出來的,這些命令釋放了平面圖並形成了跳舞樓梯的基準面。



The architecture is of solid geometric forms, evocative of natural geography – extending nature to form rocky heights and shaded valleys. This is a contemporary concept founded on a sense of place, sensible to the traditions of Indian architecture. It is founded on strong sustainability and environmental concerns in a monsoon climate; it is built simply, using local labor and materials; the provision of cooling and shade limit solar gain, the podium with pools makes a local microclimate; Nature runs through it, from the existing trees retained, to the new landscape planted on the roofs through which light is filtered.
該建築採用堅固的幾何形式,令人聯想到自然地理-將自然延伸到形成岩石的高度和陰影山谷。 這是建立在對印度建築傳統敏感的地方感的當代概念。 它建立在季風氣候下強烈的可持續性和環境關注的基礎上; 它是使用當地勞動力和材料簡單地建造的; 提供涼爽和遮蔭限制了日照,帶平台的講台使當地成為小氣候; 大自然貫穿其中,從保留的現有樹木到種植在屋頂上的新景觀,通過它們過濾光。

Don’t you think it’s addictive?
Want to know more about the beauty of architecture?
Come and join our members to explore the beauty of architectural design.
覺得看得不過癮嗎?
想要知道更多建築之美嗎?
快來加入我們的會員,一同探索建築設計之美。
The above article is purely for appreciation and sharing purposes, as well as the construction of new technology and the public can be in-depth understanding of the information at the same time there are sources, will be able to query, no use of the document as a commercial transaction, if illegal, please inform the We will immediately remove the site, thank you for cooperation.
以上文章純粹作為欣賞及分享用途,以及將建築新型技術傳遞給與大眾能夠深入了解,同時資料還有來源,將可查詢,絕無使用該文件資料作為商業交易行為,如有違法請務必告知該網站我們將立即處理撤除,謝謝合作。










