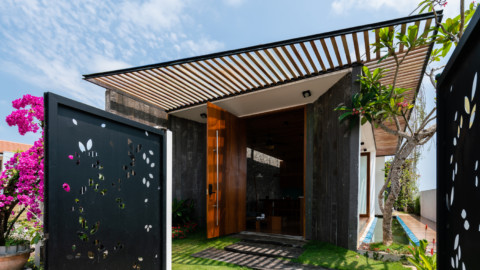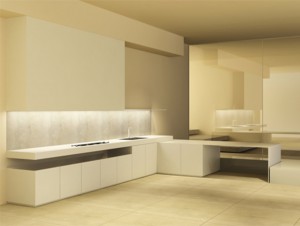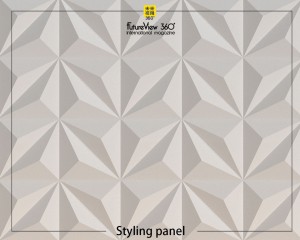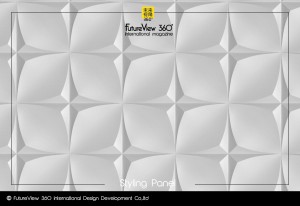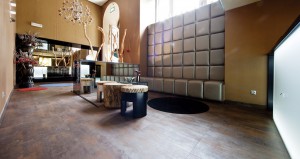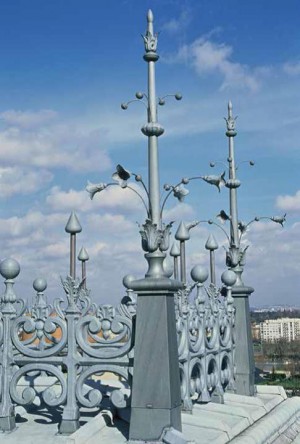Architects: David Chipperfield Architects
Area: 12500 m²
Year: 2020
Photographs: Simon Menges
Architect In Charge:David Chipperfield Architects Berlin
Client:Jacoby GbR represented by Ellen Jacoby, Franz Jacoby, Yvonne Jacoby
Partners:David Chipperfield, Martin Reichert, Alexander Schwarz (Design lead)
Project Architects:Franziska Rusch (Concept study), Frithjof Kahl (Preparation and brief to Developed Design, Design intent details, Site design supervision)
Project Team:Thomas Benk, Thea Cheret, Dirk Gschwind, Elsa Pandozi, Franziska Rusch, Diana Schaffrannek, Eva-Maria Stadelmann, Amelie Wegner; Graphics, Visualisation: Dalia Liksaite
Construction Documentation, Executive Architect:Schilling Architekten, Cologne, Jochem Vieren (Project management), Michael Zinnkann (Construction management)
Landscape Architect:Wirtz International nv, Schoten, Peter Wirtz, Jan Grauwels
Structural Engineer, Services Engineer, Lighting Consultant:Gantert + Wiemeler Ingenieurplanung, Münster
Building Physics, Acoustics Fire Consultant:Hansen Ingenieure, Münster HHP West Beratende Ingenieure GmbH, Bielefeld
City:Paderborn
Country:Germany
建築師:David Chipperfield Architects
面積:12500平方米
年:2020
照片:西蒙·門格斯(Simon Menges)
負責建築師:David Chipperfield Architects Berlin
客戶:由埃倫·雅各比(Ellen Jacoby),弗朗茲·雅各比(Franz Jacoby),伊馮娜·雅各比(Yvonne Jacoby)代表的雅各比GbR
合作夥伴:David Chipperfield,Martin Reichert,Alexander Schwarz(設計負責人)
項目建築師:Franziska Rusch(概念研究),Frithjof Kahl(開發設計的準備和簡介,設計意圖的詳細信息,現場設計的監督)
項目團隊:Thomas Benk,Thea Cheret,Dirk Gschwind,Elsa Pandozi,Franziska Rusch,Diana Schaffrannek,Eva-Maria Stadelmann,Amelie Wegner;圖形,可視化:Dalia Liksaite
施工文檔,執行建築師:Schilling Architekten,科隆,Jochem Vieren(項目管理),Michael Zinnkann(施工管理)
景觀設計師:Wirtz International nv,Schoten,Peter Wirtz,Jan Grauwels
結構工程師,服務工程師,照明顧問:Gantert + Wiemeler Ingenieurplanung,明斯特
建築物理,聲學消防顧問:Münster的Hansen Ingenieure,HHP West Beratende Ingenieure GmbH,比勒費爾德
城市:帕德博恩
國家:德國

The former ‘St. Vincenz hospital’ is situated in the medieval town centre of Paderborn next to the western tributary of the Pader Springs. The hospital moved out in 2013 and the existing complex has been converted into a new headquarter for a family-run company designed by David Chipperfield Architects Berlin.
The existing ensemble originates from a former seventeenth-century Capuchin monastery. The buildings, which were used as a hospital from 1841 onwards, were severely damaged during the Second World War. Subsequently, the complex underwent several changes and extensions through reconstruction and later modifications. The conversion for the Jacoby Studios involved the removal of the post-war additions, exposing the historic building fabric of the monastery once again. In particular, the chapel façade, the cloister, the east building wing, and the seventeenth-century cellar were preserved and restored, creating a picturesque ruin structure made of quarry-stone masonry with the former cloister at its heart. The complex of monastery and annexes is embedded in a garden designed by Wirtz International.
前‘聖Vincenz醫院位於中世紀的帕德博恩市中心,毗鄰帕德斯普林斯的西部支流。該醫院於2013年遷出,現有的綜合大樓已改建為由David Chipperfield Architects Berlin設計的一家家族企業的新總部。
現有的合奏起源於一個前十七世紀的卡布欽修道院。從1841年起用作醫院的建築物在第二次世界大戰期間遭到嚴重破壞。隨後,該綜合體通過重建和後來的修改進行了幾處更改和擴展。雅各比工作室的改建包括拆除戰後的建築,再次暴露了修道院的歷史建築結構。特別是,教堂的外立面,迴廊,東側建築的機翼和17世紀的地窖得到了保存和修復,形成了一個由採石砌築而成的風景如畫的廢墟結構,其核心是前迴廊。修道院和附屬建築群被鑲嵌在Wirtz International設計的花園中。

New extension wings, ranging from two to three-storeys, are arranged in accordance with the orthogonal structure to the north, west, and south of the original buildings. Through the historic entrance gate and the former chapel, visitors access the entrance foyer.
根據與原始建築的北,西和南的正交結構,排列了兩到三層不等的新延伸翼。 通過歷史悠久的入口大門和前禮拜堂,遊客可以進入入口大廳。


Echoing the historic situation, the ensemble appears once again in the cityscape as a well-balanced composition of different volumes. In the urban landscape of the Pader Springs, the new complex has its own sense of identity, while maintaining historic continuity.
與歷史情境相呼應,這個合奏再次以不同體積的均衡組成再次出現在城市景觀中。 在帕德斯普林斯(Pader Springs)的城市景觀中,新建築群具有自己的認同感,同時保持了歷史的連續性。

Don’t you think it’s addictive?
Want to know more about the beauty of architecture?
Come and join our members to explore the beauty of architectural design.
覺得看得不過癮嗎?
想要知道更多建築之美嗎?
快來加入我們的會員,一同探索建築設計之美。
The above article is purely for appreciation and sharing purposes, as well as the construction of new technology and the public can be in-depth understanding of the information at the same time there are sources, will be able to query, no use of the document as a commercial transaction, if illegal, please inform the We will immediately remove the site, thank you for cooperation.
以上文章純粹作為欣賞及分享用途,以及將建築新型技術傳遞給與大眾能夠深入了解,同時資料還有來源,將可查詢,絕無使用該文件資料作為商業交易行為,如有違法請務必告知該網站我們將立即處理撤除,謝謝合作。






