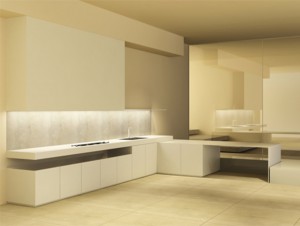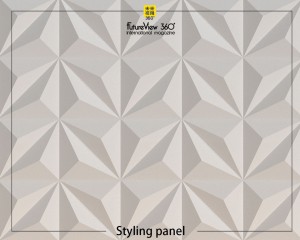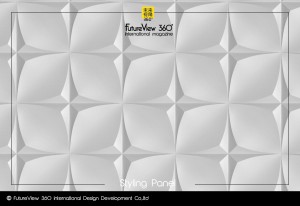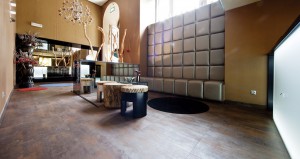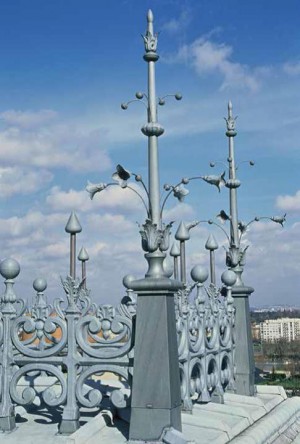Large pitched roofs top the volumes of this Hawaiian house, which US firm Walker Warner Architects designed to “strike a balance between modernity and tradition”.
The 4,800-square-foot (445.9 square metres) home is located on Hawaii’s Big Island, atop a hill overlooking the Pacific Ocean and the neighbouring Island Maui. Native grasses cover the lush site and surround the home.
這座夏威夷房屋的體積較大,是傾斜的屋頂,這是美國公司Walker Warner Architects旨在“在現代與傳統之間取得平衡”而設計的。
這座佔地4,800平方英尺(445.9平方米)的房屋位於夏威夷的大島上,山頂可俯瞰太平洋和鄰近的毛伊島。 本地草覆蓋著茂密的土地並包圍了房屋。

Four wood-clad volumes define a central courtyard to draw on the arrangement of traditional Hawaiian architecture.
The design of the houses also takes cues from the country’s hale shelters, wooden houses with pitched thatched roofs that met the ground.
四個木板覆蓋的空間定義了一個中央庭院,以藉鑑傳統夏威夷建築的佈置。
房屋的設計還借鑒了該國的避難所,即帶有斜屋頂的茅草屋頂的木結構房屋。

Walker Warner Architects said it designed the property to “strike a balance between modernity and tradition”. To achieve this, it used the traditional references with contemporary forms and materials.
“The composition of canted steel columns, steep-pitched roofs, and rhomboidal window and door openings represent a contemporary interpretation of early Hawaiian shelters,” said firm principal Greg Warner.
“They’re like modernist lean-tos.”
沃克·華納建築師公司(Walker Warner Architects)表示,該物業的設計旨在“在現代與傳統之間取得平衡”。 為此,它使用了具有現代形式和材料的傳統參考。
該公司的負責人格雷格·華納說:“傾斜的鋼柱,陡峭的屋頂,菱形的門窗開口的構成代表了對夏威夷早期避難所的當代詮釋。”
“它們就像現代主義者的瘦身。”

In Makani’ Eka house, the firm used western red cedar for cladding and the roof shingles because it can resist heat, moisture, and insects that are typical to the climate. Stained sapele mahogany is used for the window frames.
The first volume seen from the site approach contains a garage and recreational room. The latter features a glazed corner with sliding panels that open onto the central courtyard.
在Makani’Eka的房屋中,該公司使用西部紅柏木作覆層和屋頂板,因為它可以抵抗熱,濕氣和氣候中常見的昆蟲。 染色的沙比利桃花心木用於窗框。
從現場方法看到的第一卷包含一個車庫和娛樂室。 後者的玻璃牆角帶有滑動板,可通向中央庭院。

Two of the other structures contain bedrooms. The guest suite is located across from the recreational room and garage, while the master suite is closer to the back of the property, offering the best views of the ocean and landscape.
其他兩個結構包含臥室。 賓客套房位於娛樂室和車庫對面,而主人套房則位於酒店後方,可欣賞海洋和風景的最佳景觀。
The master suite also includes a private courtyard and a library. This area is a short walk away from the communal volume, which hosts the home’s kitchen, living and dining room.
主人套房還包括一個私人庭院和一個圖書館。 該區域距離公共區僅有很短的步行路程,公共區是房屋的廚房,起居室和餐廳。

A glass-enclosed living room provides ocean views and connects to a generous patio covered by the structure’s overhanging roof. This connects to the kitchen and dining room.
玻璃封閉的起居室享有海景,並連接到被結構懸挑的屋頂覆蓋的寬敞露台。 這連接到廚房和飯廳。

The interiors were completed by Philpotts, a studio with offices in Honolulu as well as San Francisco. It used vibrant fabrics and tropical accents to complement pale wooden surfaces on walls and ceilings.
“Philpotts-Miller sought to capture the ‘adventurous nature’ of the clients,” said Walker Warner Architects.
“The use of colour is very playful and dynamic,” Philpotts partner Marion Philpotts Miller added
室內裝飾由Philpotts完成,該工作室在檀香山和舊金山均設有辦公室。 它使用了充滿活力的面料和熱帶裝飾,以補充牆壁和天花板上蒼白的木質表面。
沃克·華納建築師說:“ Philpotts-Miller試圖抓住客戶的’冒險性質’。”
Philpotts的合夥人Marion Philpotts Miller補充說:“顏色的使用非常有趣和生動。”

Other projects in the Pacific State of Hawaii include a home that is designed with the aim to capture more water and energy than is consumed by its residents and a home spanned by a massive, angular roof by Johnston Marklee Architects.
夏威夷太平洋州的其他項目還包括一所設計用來捕獲比居民消耗更多的水和能源的房屋,以及約翰斯頓·馬克利建築師事務所(Johnston Marklee Architects)所建造的寬大的傾斜屋頂所組成的房屋。
Project credits:
Architecture: Walker Warner Architects. Greg Warner, David Shutt, Rob Campodonico, Anja Hämäläinen, Boyce Postma, Rina Wiedenhoeft
Interiors: Philpotts Interiors
Landscape: David Y Tamura Associates
Lighting: Lighting & Engineering Integrated
Structural engineer: Hayes Structural Design
MEP: Mark Morrison Mechanical Engineering
Civil engineer: Kona Wai EngiNeering
Cabinetry and woodwork: Arc Wood & Timbers; Na Kalai La’au Woodshop
General contractor: Oakes Management
項目學分:
建築:Walker Warner建築師。 Greg Warner,David Shutt,Rob Campodonico,AnjaHämäläinen,Boyce Postma,Rina Wiedenhoeft
內部:Philpotts內部
景觀:David Y Tamura Associates
照明:照明與工程集成
結構工程師:Hayes結構設計
環境保護部:馬克·莫里森機械工程
土木工程師:柯納·懷恩吉
櫥櫃和木製品:弧形木材和木材; Na Kalai La’au Woodshop
總承包商:Oakes管理
FROM:https://www.dezeen.com/2020/02/16/walker-warner-architects-makani-eka-house/










