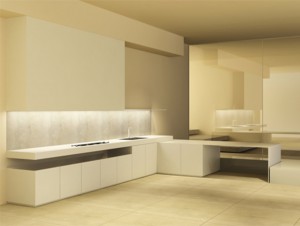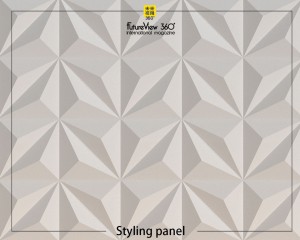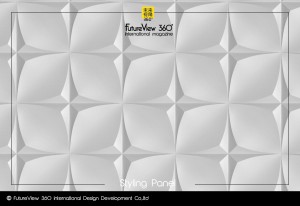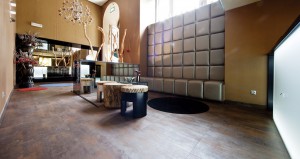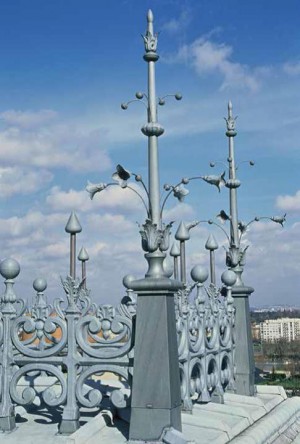Reflect Architecture has renovated a house for a young family living in Toronto, Canada, by brightening its truncated interiors and twisting a blue slide through its centre.
The update to the house, which is named Walker, was focused on reconfiguring the existing layout to create lighter, open spaces that better serve the family’s lifestyle and encourage them to spend time together and play.
Reflect Architecture通過加亮其截斷的內部空間並扭曲其中心的藍色幻燈片,為加拿大多倫多的一個年輕家庭裝修了房屋。
這座名為沃克(Walker)的房子進行了更新,其重點是重新配置現有佈局,以創建更輕巧,開放的空間,從而更好地服務於家庭的生活方式,並鼓勵他們花時間在一起玩耍。

Walker’s centrepiece is the children’s spiralling blue slide, which plummets through the heart of the house and connects the basement level to the ground floor.
The slide was designed by Reflect Architecture to animate the lower-level so that it did “not feel like a basement” and to also help bring in natural light via the large opening that it required.
沃克(Walker)的核心是孩子們旋轉的藍色滑梯,它滑落到房屋的中心,並將地下室與地面相連。
幻燈片是由Reflect Architecture設計的,用於對下層進行動畫處理,從而使其“感覺不像地下室”,並且還通過所需的大開口幫助引入自然光。

“Both of the parents are entrepreneurs in the health and wellness space and consider downtime and play to be important for mental and physical health, so a large part of the home design was consideration around the integration of play within the home,” said the studio’s principal architect Trevor Wallace.
“We cut a large opening in the ground floor to connect the two levels of the unit and bring both natural light and giggling children down to the lower level.”
該工作室的負責人說:“父母雙方都是健康和保健領域的企業家,他們認為停工和遊戲對心理和身體健康至關重要,因此,大部分的家庭設計都考慮了將游戲整合到家庭中。” 首席建築師Trevor Wallace。
“我們在底樓開了一個大開口,將單元的兩個樓層連接起來,使自然光線和咯咯笑的孩子們都走到了較低的位置。”

The existing house was initially divided up into three floors of separate living units, which the family were renting out to help offset the cost of buying the home.
Now their tenants have moved out, Reflect Architecture was asked to combine the ground floor and basement level into a single dwelling for the family of five – leaving only the first floor available to rent.
現有的房屋最初分為三層,分別是獨立的居住單元,全家人正在出租這些住房,以抵消購買房屋的費用。
現在他們的房客搬了出去,Reflect Architecture被要求將一樓和地下室的樓層合併為一個五口之家的單一住所-僅保留一樓可供出租。

“They were a small, young family with one child when they bought the home and the house was a stretch for them as the area is expensive and Toronto’s housing market was, and still is, on fire,” Wallace told Dezeen.
“When I got the initial design brief, they noted wanting to keep the second floor as a separate unit to ease the ongoing financial pressures of having a big family in an expensive city.”
華萊士對德澤恩說:“當他們買房時,他們是一個很小的年輕家庭,只有一個孩子,而這對他們來說卻是一個負擔,因為該地區價格昂貴,多倫多的房屋市場現在而且現在仍然著火。”
“當我收到最初的設計簡介時,他們注意到要保留第二層作為一個獨立的單元,以緩解在昂貴的城市中擁有大家庭的持續財務壓力。”

The three children’s bedrooms are now on the basement level, alongside three bathrooms and a spare guest bedroom. The master bedroom and ensuite are at the centre of the ground floor.
To connect the two floors, there is also a folding wooden staircase next to the slide that is lined with a perforated-metal balustrade and lit by night lights integrated into the ceiling.
The remainder of the ground floor is filled with the family’s communal spaces. This includes a study and a south-facing cooking, dining and entertainment area.
This open-plan living area is placed at the front of the house and framed from the outside through a new large, which the studio designed so that the house feels “integrated within the neighbourhood and welcoming to guests”.
現在,三間兒童臥室位於地下一層,另外還有三間浴室和一間備用客臥。 主臥和套間位於一樓的中央。
為了連接兩層樓,在滑梯旁邊還有一個可折疊的木製樓梯,內襯穿孔的金屬欄杆,並通過集成在天花板上的夜燈照明。
一樓的其餘部分充滿了家庭的公共空間。 其中包括一個書房和一個朝南的烹飪,餐飲和娛樂區。
這個開放式的起居區位於房屋的前面,並通過一間新的寬敞空間從外部圍成一圈,由工作室設計,使房屋感覺“融入了社區並歡迎客人”。

Meanwhile, the study was placed at the rear of the house to create a contrasting quiet and private space with a connection to the garden.
It is complete with sliding doors to the outside, a full-wall whiteboard and central tables with integrated power sockets.
同時,書房被放置在房屋的後部,與花園相連,形成了一個對比鮮明的安靜私人空間。
它配有外部滑動門,全牆白板和帶集成電源插座的中央桌。

Externally, changes to the dwelling are visible where some existing windows have been relocated to suit the new interior configuration.
The street-facing facade of the ground floor has also been updated with metal panels, wooden louvres and dark wood cladding that has been treated using the Japanese technique of shou sugi ban.
在外部,對住宅的更改可見,其中一些現有窗戶已被重新安置以適應新的內部配置。
底層的面向街道的外牆也進行了更新,採用了金屬板,木製百葉窗和深色木質壁板,並使用了日本的shou sugi ban技術對其進行了處理。

Inside, Walker is complete with a deliberately simple material palette, requested by the client to offer “a calming canvas on which they could live their lives”.
This includes wooden floors, teamed with white walls that can be decorated with books and art. However, pops of colour are also present, such as in the kitchen area where navy blue cabinetry has been teamed with marble countertops.
在內部,Walker配有故意簡單的材料調色板,應客戶要求提供“一種可以使他們過上生活的平靜畫布”。
其中包括木地板,以及可以用書和藝術品裝飾的白色牆壁。 但是,也存在一些流行色,例如在廚房區域,其中海軍藍色櫥櫃已與大理石檯面組合在一起。

Other houses from Dezeen’s archives that feature slides include Skyhouse in New York by David Hotson and Ghislaine Viñas and Moon Hoon’s Panorama House in South Korea, where a wooden slide is slotted into a combined staircase and bookshelf.
Photography is by Riley Snelling.
Dezeen檔案中有幻燈片的其他房屋包括David Hotson和GhislaineViñas的紐約Skyhouse以及韓國Moon Hoon的Panorama House,其中一個木製幻燈片被插入組合樓梯和書架中。
攝影是賴利·斯內林(Riley Snelling)拍攝的。
FROM:https://www.dezeen.com/2020/09/21/walker-house-renovation-reflect-architecture-slide/










