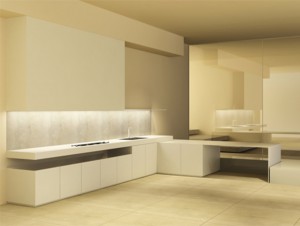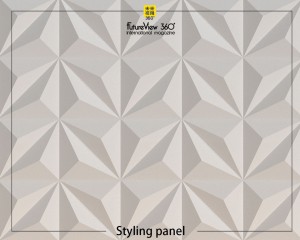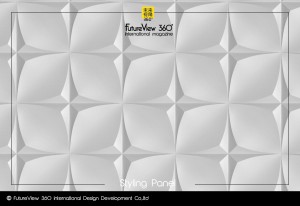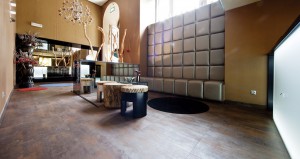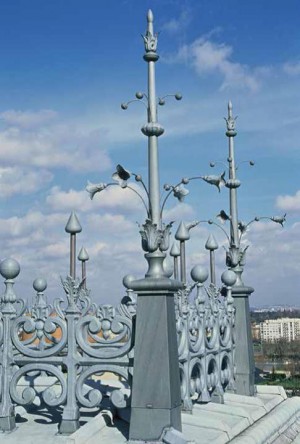Architects: Sanjay Puri Architects
Area: 8000 m²
Year: 2020
Architect In Charge:Sanjay Puri
Design Team:Sanjay Puri Architects
City:Chennai
Country:India
建築師:Sanjay Puri Architects
面積:8000平方米
年份:2020
負責建築師:Sanjay Puri
設計團隊:Sanjay Puri Architects
城市:金奈
國家:印度

Cantilevered cuboid volumes create a sculptural office building in Chennai , India. Located in the old business district of Chennai in South India, the plot had multiple challenges to be overcome. With a very narrow access from an arterial city road and no road frontage this plot of 4098 sqm is sandwiched between existing buildings on all sides. A total area of 8000 sqm was to be built based upon the client’s requirements and the permissible construction area , along with a height restriction of 27M.
懸臂長方體在印度欽奈創建了一座雕塑辦公樓。 該地塊位於印度南部金奈(Chennai)的舊商業區,需要克服許多挑戰。 該地塊佔地4098平方米,可從一條主動脈城市道路通往非常狹窄的道路,且無道路臨街,將其夾在兩邊現有建築物之間。 根據客戶的要求和允許的建築面積,總建築面積為8000平方米,高度限制為27M。



The ground floor is deliberately kept small to allow easy vehicular circulation within the site and houses community spaces including a cafeteria, gymnasium and an entrance lobby. The offices divisible into 4 at a level with varying sizes from 165 to 270 sq metres cantilever out at the first floor and step back and forth creating linear north facing terraces at every floor.
地下一層故意保持較小,以方便場地內的車輛流通,並設有社區空間,包括自助餐廳,體育館和入口大廳。 辦公室從一樓的165到270平方米的懸臂大小分為4個樓層,然後來回移動,在每個樓層創建線性的朝北露台。

The service cores form the southern side of the building becoming a buffer to reduce heat gain in response to the hot climate prevalent in Chennai. Temperatures are in excess of 35°C for most of the year with the sun always in the southern hemisphere.
服務核心形成了建築物的南側,成為應對欽奈地區炎熱氣候而減少熱量獲取的緩衝區。 在一年中的大部分時間裡,溫度都超過35°C,而太陽始終位於南半球。


Orienting all the office spaces towards the north with the service cores on the south thus mitigates heat gain completely rendering the building very energy efficient. The open terraces on every floor along with a roof top landscaped garden provide outdoor spaces for the office occupants.
因此,將所有辦公空間都朝北,而服務核心則朝南,這樣就減少了熱量獲取,從而使建築物非常節能。 每層的開放式露台以及屋頂美化花園為辦公室人員提供了室外空間。

Solar panels at the roof top harness the ample solar energy available in this location providing energy for the lighting of all the public areas. Akshaya 27 is designed in response to the climate & the client’s brief overcoming multiple site restrictions, to create energy efficient offices that open into outdoor spaces.
屋頂的太陽能電池板利用了該位置可用的充足太陽能,為所有公共區域的照明提供能量。 Akshaya 27的設計旨在應對氣候變化和客戶克服了多個場地限制的簡短要求,以創建可通往室外空間的節能辦公室。

Don’t you think it’s addictive?
Want to know more about the beauty of architecture?
Come and join our members to explore the beauty of architectural design.
覺得看得不過癮嗎?
想要知道更多建築之美嗎?
快來加入我們的會員,一同探索建築設計之美。
The above article is purely for appreciation and sharing purposes, as well as the construction of new technology and the public can be in-depth understanding of the information at the same time there are sources, will be able to query, no use of the document as a commercial transaction, if illegal, please inform the We will immediately remove the site, thank you for cooperation.
以上文章純粹作為欣賞及分享用途,以及將建築新型技術傳遞給與大眾能夠深入了解,同時資料還有來源,將可查詢,絕無使用該文件資料作為商業交易行為,如有違法請務必告知該網站我們將立即處理撤除,謝謝合作。










