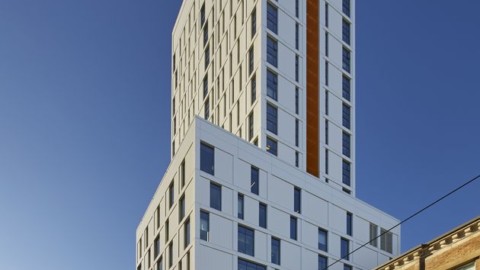Architects: bandesign
Area: 2450 m²
Year: 2018
Photographs: Yasuko Okamura, Shigetomo Mizuno
Manufacturers: Dymwakai, Sankyo Tateyama
Lead Architect:Hisanori Ban
Structural Designer:Takao Michikura, Keiichi Kaneko
Architects :Terashima Kazumoto, Chihiro Yamashita
Lighting Designer :Atsuko Fujita
Landscape Designer:Satoru Tabata
Structural Design:Iijima Architects Company Limited
Builder:Matsui Construction Company Limited
Architects:bandesign Limited
City:Nisshin
Country:Japan
建築師:bandesign
面積:2450平方米
年:2018
照片:岡村靖子,水野茂友
製造商:Dymwakai,立山三共
首席建築師:Hisanori Ban
結構設計師:高倉道倉,金子敬一
建築師:川島和本,山下千尋
燈光設計師:藤田敦子
景觀設計師:田ator智
結構設計:飯島建築師有限公司
建造商:松井建設有限公司
建築師:bandesign Limited
城市:日進
國家:日本
In order to creating new architecture, mathematical formula rules the architectural norms.
Involve is marked by the distinctive geometrical and economical structural system. The equi-angular spiral, logarithmic spiral in other word, has an inherent characteristic. Every triangle is similar figure, and every diagonal is same on that spiral. Taking advantage of the characteristic, the spiral allows the structural members of columns, beams, and cross bracing to repeat the same system of details at all connection and creates remarkable geometrical precision and patterned beauty by only adjusting the length of these structural components.
為了創建新的體系結構,數學公式決定了體系結構的規範。
參與的特點是獨特的幾何和經濟結構系統。 換句話說,等角螺線,對數螺線具有固有的特性。 每個三角形都是相似的圖形,並且該螺旋上的每個對角線都相同。 利用該特性,螺旋線允許圓柱,樑和交叉支撐的結構構件在所有連接處重複相同的細節系統,並且僅通過調整這些結構構件的長度即可創造出驚人的幾何精度和圖案美感。




In general, a rectangular box-form industrial building limits people’s interaction. Within the rectilinear layout, users are constrained to move along the two-axis direction only; being stagnant. The spiral, on the other hand, is intended to maximize the flow and the number of interaction points; being fluid. In Involve the workers move spirally and contact and involve co-workers each other inevitably.
通常,矩形箱形工業建築會限制人們的互動。 在直線佈局內,用戶只能沿兩軸方向移動; 停滯不前。 另一方面,螺旋線旨在使流量和相互作用點的數量最大化。 流暢。 在“參與進來”中,工人們以螺旋形運動,接觸並不可避免地使同事彼此參與。


As a result, the norms secondly generate various benefit, improving quality, enhancing productivity, etc. The building configuration creates an active momentum between the people, products, and information. It maximizes the cross-communication of workers, to enhance their productivity and leads to the refinement of product’s quality in the facility. Within the vortex, from which, and through which, and into which, ideas are constantly rushing.
結果,規範產生了各種好處,提高了質量,提高了生產率等。建築結構在人員,產品和信息之間創造了積極的動力。 它最大程度地提高了工人的相互交流,提高了工人的生產率,並改善了工廠產品的質量。 在漩渦中,思想不斷地從中,通過,通過和進入。


The new 2,450 square-meters facility of the client that is Kyokutoh is situated on a native hill in the city of Nisshin, Aichi-Prefecture. The profile of new building follows that of the original slope in landscape, while possessing a powerful and unique gesture in an urban context. The elaborate spiral-form gradually rises up from the ground, then culminates at the main entry facing the street with cantilevered canopy, radiating out of the building’s dynamic force.
該客戶新的2,450平方米的工廠稱為Kyokutoh,位於愛知縣日新市的一座原始山丘上。 新建築的輪廓與原始坡道的輪廓相呼應,同時在城市環境中擁有強大而獨特的姿態。 精緻的螺旋形逐漸從地面升起,然後在面對街道的主要入口處達到高聳的懸挑頂篷,並散發出建築物的動力。


The new appearance and landscape are intended to revive the site that was used to be forest. The buildings’ stone-sculpture-like presence in a hill, as if it is curved out from a single rock, is cladded with a galvanized stainless steel; a durable and maintenance-free material. The glass façade with the cantilevered canopy welcomes visitors, then orients them with the rhythmical interior ceiling. The glass wall, located along the periphery of office spaces, controls the daylight gain, and enhances user’s productivity.
新的外觀和景觀旨在恢復曾經是森林的土地。 建築物彷彿石雕般出現在山丘上,彷彿是從一塊岩石中彎出來的,上面覆蓋著鍍鋅的不銹鋼; 耐用且免維護的材料。 帶有懸挑頂篷的玻璃幕牆歡迎訪客,然後以有節奏的室內天花板為訪客定位。 玻璃牆位於辦公空間的外圍,可控制日光的獲取,並提高用戶的工作效率。



The client, Kyokutoh is a cutting-edge company, manufacturing welding equipment in automobile industry. It carries a mission that a small-scale domestic company takes a lead in a global-scale, by creating “one and only” product. The new facility supports this vision of Kyokutoh, by involving the social, economical, environmental and cultural agenda. Kyokutoh challenges a new way of thinking of what the manufacturing facility could be, and how the users/workers become more active through a communication. The spiral creates a stream, which converges the accumulative thoughts and experiences of users from which questioning, reasoning, and knowing proceed.
客戶Kyokutoh是一家領先的公司,在汽車工業中生產焊接設備。 它的使命是,通過創建“唯一的”產品,國內的小型公司在全球範圍內處於領先地位。 新設施通過參與社會,經濟,環境和文化議程來支持Kyokutoh的這一願景。 Kyokutoh提出了一種新的思維方式,以思考製造工廠的形式以及用戶/工人如何通過交流變得更加活躍。 螺旋形成了一個流,該流匯聚了用戶的累積思想和經驗,從中可以進行提問,推理和了解。


Don’t you think it’s addictive?
Want to know more about the beauty of architecture?
Come and join our members to explore the beauty of architectural design.
覺得看得不過癮嗎?
想要知道更多建築之美嗎?
快來加入我們的會員,一同探索建築設計之美。
The above article is purely for appreciation and sharing purposes, as well as the construction of new technology and the public can be in-depth understanding of the information at the same time there are sources, will be able to query, no use of the document as a commercial transaction, if illegal, please inform the We will immediately remove the site, thank you for cooperation.
以上文章純粹作為欣賞及分享用途,以及將建築新型技術傳遞給與大眾能夠深入了解,同時資料還有來源,將可查詢,絕無使用該文件資料作為商業交易行為,如有違法請務必告知該網站我們將立即處理撤除,謝謝合作。














