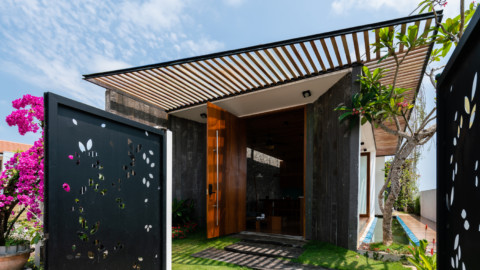Architects: Lyons
Area: 3800 m²
Year: 2020
Photographs: John Gollings
Manufacturers: KEIM, Austral Bricks, Bluescope, Classic Ceramics, Dulux, Interpon, ASP Flooring, Academy Tiles, Bamford Stone, Briggs Veneers, Euroa Clay Products, Gerflor Mipolam, Hunter Douglas, Landson Glass, Ontera, Prestige Plants, Ventech Panels, Wattyl
Library Consultant:Kevin Hennah
Public Artwork:Paul Carter & Edmund Carter
Landscaping:Rush Wright Associates
Builders:Ireland Brown Constructions
Structural & Civil Engineer:Bonacci
Facade Engineer:Bonacci
Av Consultant:AECOM
City:Springvale
Country:Australia
建築師:里昂
面積:3800平方米
年:2020
攝影:約翰·高林斯(John Gollings)
製造商:KEIM,南方磚,Bluescope,經典陶瓷,Dulux,Interpon,ASP地板,學院瓷磚,Bamford Stone,Briggs單板,Euroa粘土產品,Gerflor Mipolam,Hunter Douglas,Landson Glass,Ontera,Prestige Plants,Ventech Panels,Watyl
圖書館顧問:凱文·漢娜(Kevin Hennah)
公共藝術品:保羅·卡特(Paul Carter)和埃德蒙·卡特(Edmund Carter)
園林綠化:Rush Wright Associates
建造者:愛爾蘭布朗建築
結構與土木工程師:Bonacci
外立面工程師:Bonacci
Av顧問:AECOM
城市:斯普林維爾
國家:澳大利亞

The Springvale Community Hub is a flagship project for the City of Greater Dandenong, incorporating a large library, civic spaces, and council offices set amongst a playful, public parkland. It acts as a mirror to the community of Springvale—one of the most culturally diverse communities in Australia—and reflects the unique identities of its residents and the urban context it resides in. The Hub embodies the importance of representation and connection and is intended to foster a sense of civic ownership—intertwining cultural narratives of the area into the fabric of the building. The result is a coalescence of diverse public spaces that encourage interaction and community connection. The building wraps around three ancient and significant River Red Gums, connecting with landscape and creating a focal point for the building.
斯普林維爾社區樞紐是大丹德農市的旗艦項目,在一個嬉戲的公共公園中,設有大型圖書館,市政空間和議會辦公室。 它是Springvale社區(澳大利亞文化最多元化的社區之一)的一面鏡子,並反映了其居民的獨特身份和所居住的城市環境。該中心體現了代表性和聯繫性的重要性,旨在 增強公民意識,將區域的文化敘事交織在建築物的結構中。 結果是形成了鼓勵互動和社區聯繫的多樣化公共空間。 該建築環繞著三座古老而重要的河紅色膠,與景觀相連,並為建築創造了焦點。



Inspired by the immigrant journey, the project is laid out in ‘layers of history and features a flowing landscape and ‘migrant’ trees. A continuous path links the precinct with barbecues, public seating, playgrounds, sports courts, a memorial, an indigenous ceremonial place, a playful children’s water feature, and the significant ‘Enterprise’ rose garden (representative of the immigrant journey of Springvale). These activated community facilities intersect with a gently sloping community green that faces back towards the Hub’s café and a large urban screen for public events. Inside visitors are welcomed by the porous ground floor into a modern, state-of-the-art library and three ‘grand’ double-height spaces–the Technology Hall, Service Hall, and Exhibition Hall.
受移民旅程的啟發,該項目以“歷史層次”進行佈局,並具有流動的景觀和“移民”樹木。 一條不間斷的小路將區域與燒烤爐,公共座位,操場,運動場,紀念館,土著禮儀場所,嬉戲的兒童飲水設施以及重要的“企業”玫瑰園(代表斯普林維爾的移民之旅)聯繫在一起。 這些激活的社區設施與緩坡的社區果嶺相交,後者朝向中心的咖啡廳和大型公共活動屏風。 內部參觀者被多孔的底層歡迎到一個現代化的,先進的圖書館和三個“大”雙高空間–技術館,服務館和展覽館。


Dominant colours in each space and the location of each hall assist with wayfinding. The coloured timber panelling throughout pays homage to nature and culture—the Service Hall’s rich reds signify the Enterprise ‘rose’, greens in the Technology Hall nod to the gums, and the ‘golden’ hues of the Exhibition Hall reflect the site’s civic origins. Level one provides access to noisier, more public spaces such as customer service, public computers, the Kids and Junior area, and a café. Upstairs visitors can find quieter, more private spaces such as ‘The Lounge’, ‘The Studio’ makers’ space, and a variety of civic rooms for hire offering computer bays and casual seating. From level two visitors gain a 360 view into the Technology Hall, access to a generous wrap-around balcony, and a light-filled experience through an extensive series of skylights and windows. From the gardens to The Studio, sustainability is incorporated into the project’s performance and design.
每個空間中的主要顏色和每個大廳的位置有助於尋路。 整個彩色木板都向自然和文化致敬-服務廳的鮮紅色代表企業的“玫瑰”,技術廳的綠色代表口香糖,展覽廳的“金色”色調反映了該地點的公民起源。 一級提供進入嘈雜的場所,更多的公共場所,例如客戶服務,公用計算機,兒童和少年區以及咖啡廳。 樓上的遊客可以找到更安靜,更私人的空間,例如“休息室”,“工作室”製作者空間以及各種出租的民用房,提供計算機托架和休閒座椅。 從第二層開始,參觀者可以360°觀看技術館,進入寬敞的環繞式陽台,並通過一系列的天窗和窗戶享受充滿陽光的體驗。 從花園到Studio,可持續發展都融入了項目的績效和設計中。



The Hub achieves a 6-star Green Star and carbon-neutral rating through rainwater management systems, large photovoltaic panels, heating/cooling systems, and aspects of the façade’s design. The northern façade acts as verandah and veil, sheltering the users within and creating a series of protected outdoor spaces along its edge – all focused towards the River Red Gums. Large windows perforate the building’s envelope in every direction, improving wellbeing and reducing energy consumption. Each façade orientation reflects an aspect of the suburb of Springvale.
該中心通過雨水管理系統,大型光伏面板,加熱/冷卻系統以及立面的設計方面獲得了6星綠色之星和碳中和的評級。 北部立面起到了陽台和麵紗的作用,在內部掩蓋了使用者,並在其邊緣創造了一系列受保護的室外空間-全部集中在紅膠河(River Red Gums)上。 大窗戶在各個方向上貫穿了建築物的圍護結構,從而改善了人們的健康狀況並降低了能耗。 每個立面的方向都反映了斯普林維爾郊區的一個方面。



The key ‘civic’ Western facade (facing Springvale Road) ‘ripples’ with a rainbow of custom glazed bricks to conceptually reflect the various flags that make up the demographic of Springvale. The Northern facade curves around the ancient River Red Gums with timber fins and fritted glass panels. The Eastern elevation mimics suburban terracotta pitched roofs and the Southern facade ‘extends’ to form the library car park.
關鍵的“公民”西立面(面向斯普林維爾路)和“波紋”,上面舖有彩虹色的定制琉璃磚,從概念上反映了構成斯普林維爾人口的各種標誌。 北部立面圍繞著古老的紅色膠樹河,上面有木鰭和燒結的玻璃板。 東部立面模仿郊區的陶土傾斜的屋頂,而南部立面則“延伸”成圖書館停車場。



Springvale Community Hub Walkthrough
Springvale Community Hub
Don’t you think it’s addictive?
Want to know more about the beauty of architecture?
Come and join our members to explore the beauty of architectural design.
覺得看得不過癮嗎?
想要知道更多建築之美嗎?
快來加入我們的會員,一同探索建築設計之美。
The above article is purely for appreciation and sharing purposes, as well as the construction of new technology and the public can be in-depth understanding of the information at the same time there are sources, will be able to query, no use of the document as a commercial transaction, if illegal, please inform the We will immediately remove the site, thank you for cooperation.
以上文章純粹作為欣賞及分享用途,以及將建築新型技術傳遞給與大眾能夠深入了解,同時資料還有來源,將可查詢,絕無使用該文件資料作為商業交易行為,如有違法請務必告知該網站我們將立即處理撤除,謝謝合作。














