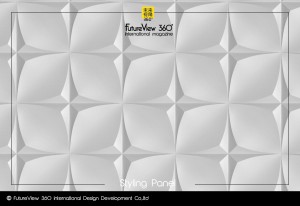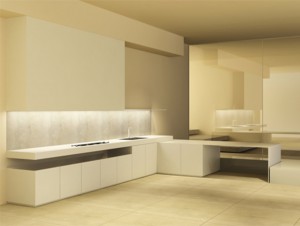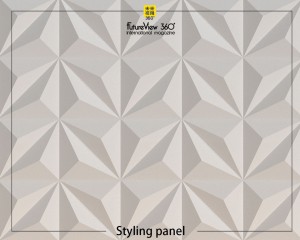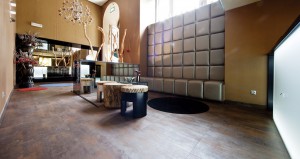Canadian studio Architecture49 has completed Le Littoral, a holiday rental property in Charlevoix, Québec, which was informed by local architecture but has been given a contemporary feel with an off-centre upper level.
The house, which is set next to the Saint Lawrence River in Canada, was built from a skeleton of locally sourced, FSC-certified wood clad in eastern white cedar.
加拿大工作室Architecture49已完成位于魁北克省Charlevoix的度假公寓Le Littoral的建設,該建築受當地建築設計的啟發,但偏心的高層給人現代感。
該房屋位於加拿大聖勞倫斯河旁邊,是由當地採購的,經FSC認證的木質外牆骨架製成的骨架。

In order to minimise disruption to the landscape, Le Littoral was constructed high up, leaning on a slope that overlooks the river and La Malbaie Bay. Architecture49 decided against a basement as that would have required “extensive excavation”.
The 220 metres-square building (2,400 square feet) features an off-centre volume on the second level wrapped in locally-sourced, pre-painted metal sheets, a material that is often used for roofing in both residential buildings and farm houses in the area.
為了最大程度地減少對景觀的破壞,Le Littoral被修建在高處,傾斜於俯瞰河流和La Malbaie灣的斜坡上。 Architecture49決定反對地下室,因為這將需要“大量挖掘”。
這座220平方米的建築(2,400平方英尺)的第二層偏心空間是用本地採購的,預塗過的金屬薄板包裹的,這種材料通常用於住宅建築和農場中的屋頂建築。 區。

This upper volume houses the kitchen, dining and living spaces under a gabled roof.
“From experience, when you have family gatherings, there’s always one or two people who don’t want to party and would rather go to bed,” Architecture49 designer and project manager Viviane Zhang told Dezeen.
較高的空間在山形屋頂下容納了廚房,餐廳和起居室。
“從經驗來看,當您有家庭聚會時,總會有一兩個人不想聚會而寧願上床睡覺,” Architecture49設計師和項目經理Viviane Zhang告訴Dezeen。

“There’s nothing more annoying, when you are trying to rest, than to hear people or even a dishwasher running right on top of you,” she added. “I wanted the bedrooms to be as quiet as possible and to have no functions above them was important in achieving this.”
“As such, the kitchen, dinning and living spaces – effectively the entire upper volume – was shifted to the side to clear the bedrooms.”
This move also helped to create a roof terrace on the upper floor.
她補充說:“當您試圖休息時,沒有什麼比聽到人們甚至洗碗機在您頭上奔跑更令人討厭的了。” “我希望臥室盡可能安靜,並且上方沒有任何功能對於實現這一目標很重要。”
“因此,廚房,餐廳和起居空間-實際上是整個上部空間-都移到一側以清理臥室。”
此舉還有助於在上層創建屋頂露台。

The shape of the building was informed by local farm buildings, which Zhang said are “simple and efficient”.
“The sloped roofs are structurally very efficient,” she said. “It sheds rain and snow well – and boy does it snow in Charlevoix! – which is the main function of any building envelope.”
“It also identifies with the region that is rich in terms of variety of farmers and producers.”
建築物的形狀是由當地的農捨得知的,張說這是“簡單而有效的”。
她說:“傾斜的屋頂在結構上非常有效。” “它很好地降雨和降雪–男孩在夏勒沃(Charlevoix)下雪!–這是任何建築圍護結構的主要功能。”
“這也標誌著該地區擁有豐富的農民和生產者。”

Le Littoral drew on the shapes of these farm houses, but Zhang interpreted them in a more minimalist way.
“I thought about why someone would be there, what environment were they in and how would they use the space,” Zhang said. “The answers gave way to the form.”
Le Littoral借鑒了這些農舍的形狀,但是Zhang用更簡約的方式來解釋它們。
張說:“我考慮了為什麼會有人在那裡,他們在什麼環境中以及他們將如何使用這個空間。” “答案讓位給表格。”

The house was laid out in a precise axis to give residents a view of the river at the front and the forest at the back, and the general shape of its plan follows that of the land.
“Orientation of the rooms and their location was also considered to optimised heating and cooling,” Zhang said.
“Bedrooms tend to require less light and need to be cooler, so were placed on the lower floor is an example.”
房屋以精確的軸線佈置,以使居民可以看到前面的河流和後面的森林,其總體規劃與土地的形狀相同。
張說:“房間的方向和位置也被認為可以優化供暖和製冷。”
“臥室往往需要較少的光線,並且需要涼爽,因此放在較低的地板上就是一個例子。”

Le Littoral, which was designed for a client who wanted to create a high-end holiday rental where families, friends, or colleagues could gather, also features a swimming pool, sauna, fireplace, and spa.
The house can sleep eight adults and five children.
Other Canadian nature retreats include the Forest House I, which is raised on three-metre-stilts, and the two-toned Chalet Lakeside east of Montréal.
Photography is by Stéphane Brügger.
Le Littoral是為希望創建可以供家人,朋友或同事聚會的高端度假屋的客戶而設計的,還設有游泳池,桑拿浴室,壁爐和水療中心。
這房子可以睡八個成年人和五個孩子。
加拿大的其他自然度假勝地包括在三米高的高蹺上興建的森林之家I(Forest House I)和蒙特利爾以東的兩層小木屋Chalet Lakeside。
攝影是斯特凡·布魯格(StéphaneBrügger)創作的。














