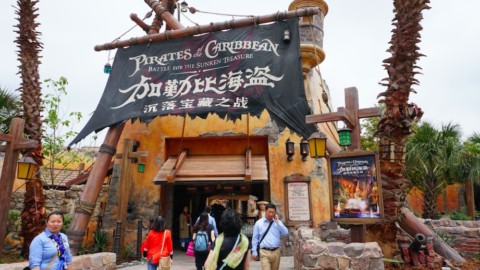Architects: Wahana Architects
Area: 435 m²
Year: 2020
Photographs: Cendana M Putra
Manufacturers: AutoDesk, Lumion, AGC, Grohe, Adobe, Jayaboard, Karya Mandiri Marmer, Roman Granite, Solitex, Trimble Navigation
Architect In Charge:Rudy Kelana
Design Team:Ruth Connie Rajagukguk
Construction:Wahana Cipta Selaras
Interior Design:Indesign Interior
Lighting:SolutioN – Lighting & Controller
Structure :Ricky Theo Design
City:Jakarta
Country:Indonesia
建築師:Wahana Architects
面積:435平方米
年:2020
照片:Cendana M Putra
製造商:AutoDesk,Lumion,AGC,Grohe,Adobe,Jayaboard,Karya Mandiri Marmer,Roman Granite,Solitex,Trimble Navigation
主管建築師:Rudy Kelana
設計團隊:Ruth Connie Rajagukguk
建築:Wahana Cipta Selaras
室內設計:室內設計
照明:解決方案–照明和控制器
結構:Ricky Theo設計
城市:雅加達
國家:印度尼西亞

Starting from a question “How do you make a family, each of which already has a busy and fairly dense activity in the midst of the hustle bustle of the city of Jakarta, when they come home they can experience bonding each other in a quality, warm, intimate space, and beautiful?”
從一個問題開始:“您如何建立一個家庭,他們每個人在雅加達市的喧囂中都已經忙碌而活躍,當他們回到家中時,他們會體驗彼此之間的優質交往, 溫暖,私密的空間和美麗?”

This residence is located on an area of 435 sqm which is surrounded by a relatively high building reaching three floors with a building area 1020 sqm which is flanked and facing other dwellings as high as three floors. The location seen does not have a great potential to be processed between the relationship between inside and outside environment. Therefore, an idea is needed to form a new space that seem “introverted” through mass exploration in such a way. However, in the rooftop area, there is a potential site with a slight view showing the city skyline and the building’s charming lighting. Therefore, afterwards there is a design development in this area so the residents have additional space to enjoy activities in the house.
該住宅位於435平方米的區域中,周圍是一棟相對較高的建築,該建築達到三層,而建築面積為1020平方米,該建築的側面是三層,面向其他住宅。 看到的位置在內部和外部環境之間的關係之間沒有很大的潛力可以處理。 因此,需要一種構想,以這種方式形成一個通過大規模探索而“內向”的新空間。 但是,在屋頂區域中,有一個潛在的地點,可以稍微看到城市天際線和建築物迷人的燈光。 因此,此後將進行設計開發,以便居民有更多的空間來享受房屋內的活動。


Facing the context of this location, we implement a unique building façade that combines aesthetics while creating privacy as to maintain the safety of the residents of the house. A slightly transparent façade is needed to provide an adequate dose of privacy in the inner space against the outer space. It takes a façade idea that is not too rigid, there is an informal impression to soften the mass of the building. So we decided to use a local material, namely synthetic webbing which has a light material character and has enormous potential to be explored.
面對這個位置的背景,我們實現了一個獨特的建築立面,既融合了美學又創造了隱私,以維護房屋居民的安全。 需要一個稍微透明的立面,以在內部空間與外部空間之間提供足夠的私密性。 它採用的立面想法不太嚴格,給人一種非正式的印象,可以減輕建築的質量。 因此,我們決定使用一種本地材料,即合成織帶,該織帶具有輕質的材料特性,具有巨大的開發潛力。

The webbing that cover the second and third floors of the house seem closed from the outside but still create light into the house through the lattice. Accompanying the front view is a fence that is patterned to resemble woven with laser cut metal material. The exterior of this building has an impression that is far from rigid which is often juxtaposed with the image of a modern house. This continues in the interior of the house that projects a homey impression for the residents.
覆蓋房屋第二層和第三層的安全帶似乎從外面關閉,但仍通過格子為房屋創造光線。 前視圖旁邊是圍欄,圍欄的圖案類似於用激光切割的金屬材料編織而成。 該建築的外觀給人的印象遠非剛性,而剛性通常與現代房屋的形象並列。 這種情況在房屋內部繼續存在,給居民帶來家一般的印象。

The concept of this house creates a center or core in the middle of the house as the axis connecting the spaces in the house. The center is a pool area surrounded by a mass of buildings containing a family room, dining room, bedroom and others. As if making the house have connection with nature or the outside environment as opposed to the closed impression of the house.
該房屋的概念在房屋中間創建一個中心或核心,作為連接房屋中各個空間的軸。 中心是一個游泳池區,周圍是許多建築物,其中包括家庭房,餐廳,臥室和其他建築。 好像使房屋與自然或外部環境有聯繫,而不是封閉的房屋印象。

We like continuous space fluid flow, there is always interaction and continuity between one space and another. Overall this design looks to the client’s character, simple and like a touch of modern style. So the main point in this design project is the shape of the building which is the result of exploration of synthetic woven materials, as well as exploration and how to fill the space for this building.
我們喜歡連續的空間流體流動,一個空間與另一個空間之間總是存在相互作用和連續性。 總體而言,這種設計看起來很符合客戶的性格,既簡單又具有現代感。 因此,此設計項目的重點是建築物的形狀,這是對合成編織材料進行探索以及對建築物進行探索以及如何填充其空間的結果。

Don’t you think it’s addictive?
Want to know more about the beauty of architecture?
Come and join our members to explore the beauty of architectural design.
覺得看得不過癮嗎?
想要知道更多建築之美嗎?
快來加入我們的會員,一同探索建築設計之美。
The above article is purely for appreciation and sharing purposes, as well as the construction of new technology and the public can be in-depth understanding of the information at the same time there are sources, will be able to query, no use of the document as a commercial transaction, if illegal, please inform the We will immediately remove the site, thank you for cooperation.
以上文章純粹作為欣賞及分享用途,以及將建築新型技術傳遞給與大眾能夠深入了解,同時資料還有來源,將可查詢,絕無使用該文件資料作為商業交易行為,如有違法請務必告知該網站我們將立即處理撤除,謝謝合作。














