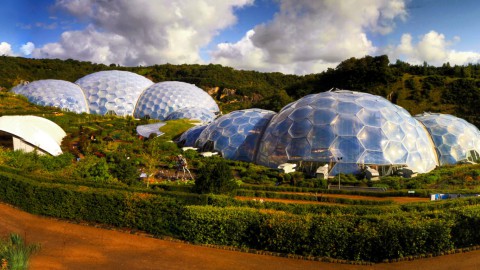Architects: Caspar Schols
Area: 54 m²
Year: 2020
Photographs: Tõnu Tunnel & Jorrit ‘t Hoen
Country:The Netherlands
建築師:Caspar Schols
面積:54平方米
年:2020
照片:Tõnu隧道和Jorrit’t Hoen
國家:荷蘭

While I lost myself in my new life in London, I was playing with the idea to create a new design based on the fundamentals of ‘Garden House’. I wanted to design a sellable, fully inhabitable house, a flat- pack that could be built and re-build anywhere in the world. I found people that supported me, not only in word but were also ready to financially invest in this new design, called ANNA. This led to more prototypes in which we experimented with more practical use and temporal or permanent inhabitation. In which the initial spirit of flexibility and connectivity to the environment would remain intact. ANNA is a dynamic home in the shape of an open platform to live with rather than against the elements, by playing with the configuration of the layers of the house. Just like the way you dress yourself to suit different weather conditions, occasions, and moods. ANNA Stay, ANNA Meet, and ANNA Me.
當我在倫敦的新生活中迷失自我時,我一直在考慮根據“花園屋”的原理創建新設計的想法。 我想設計一個可出售,完全可居住的房屋,這是一個可以在世界任何地方建造和重建的扁平房屋。 我發現人們不僅在語言上支持我,而且還準備在財務上投資於這個叫做ANNA的新設計。 這導致了更多的原型,我們在其中進行了更多的實際使用以及臨時或永久居住的實驗。 在這種精神下,靈活性和與環境的連通性的最初精神將保持不變。 ANNA是一個開放平台形狀的充滿活力的住宅,可以與房屋各層的佈局進行互動,而不是與元素對抗。 就像您打扮自己以適應不同的天氣條件,場合和心情的方式一樣。 ANNA Stay,ANNA Meet和ANNA Me。



Eventually, we developed this into ANNA Stay. ANNA Stay has two sliding shells instead of the four in the original Garden House. But the two are longer and cover more area. It also has a fixed part which houses a kitchen, shower, toilet, and storage space. Above the kitchen, there is a mezzanine which is large enough for a second king-size bed. Making the house suitable for a family of four or even four adults.
最終,我們將其發展為ANNA Stay。 ANNA Stay具有兩個滑動殼,而不是原始的Garden House中的四個。 但是兩者更長,並且覆蓋更多區域。 它還有一個固定部分,可容納廚房,淋浴間,衛生間和儲藏空間。 廚房上方是一個夾層樓,足夠大,可以容納第二張特大號床。 使房子適合四口之家或四口之家。


On the other hand, the idea of ANNA as a blank, multi-functional platform, to host a wide range of activities (yoga, writing, meetings, sleeping, bathing, dinners, education, bird watching, star gazing, experience heavy rain showers or early sunny mornings, etc.) was also kept. However technically more refined, in the form of ANNA Meet. Next to ANNA Stay and ANNA Meet, we offer a fully customized version of ANNA according to specific requirements. With ANNA Me, we can tailor ANNA with each individual desire or create a radically new branded cabin concept for your company to locate in your backyard, in the wilderness, or an exclusive holiday resort.
另一方面,ANNA是一個空白的多功能平台,可以舉辦各種活動(瑜伽,寫作,會議,睡覺,洗澡,晚餐,教育,觀鳥,凝視星光,體驗大雨) 或陽光明媚的早晨等)。 但是,在技術上更加精緻,採用ANNA Meet的形式。 在ANNA Stay和ANNA Meet旁邊,我們根據特定要求提供了完全定制的ANNA版本。 借助ANNA Me,我們可以根據每個人的需求量身定制ANNA,或為您的公司創建全新的品牌機艙概念,以使其位於您的後院,曠野或獨家度假勝地。

Both models are built in sustainably grown and untreated Larch. On the inside, we used Birch ply for its high quality and light colour, insulated with five centimeters of sawdust. Space is heated by a wood stove, but there is an option to install electric heating. The overall lighting is improved compared with Garden House and also the views are better. In contrast to the vertical windows in Garden House, the new ANNA’s have long horizontal windows. The long narrow shape and their positioning right under the overhang of the roof make sure only indirect sunlight gets in, so space doesn’t heat up in summer.
兩種型號均採用可持續生長且未經處理的落葉松製成。 在內部,我們使用Birch簾布以其高品質和淺色,並與五厘米的木屑絕緣。 空間由木爐加熱,但可以選擇安裝電加熱裝置。 與花園別墅相比,整體照明得到了改善,而且視野也更好。 與Garden House的垂直窗戶相反,新的ANNA的水平窗戶很長。 狹長的形狀及其位於屋頂懸垂下方的位置可確保僅吸收間接的陽光,因此夏天的空間不會變熱。



The windows also give a panoramic view, but only when seated in a chair, or after waking up and experiencing the view from the bed. This way, when the wood shells are closed there is a warm, cosy, indoor atmosphere protected from the elements, for these moments in which the weather is more hostile. Or simply when your mood is such that you like to hide a bit from the world. This contrasts highly with the exposure, freedom, and openness that is experienced when only the glass shell is closed or everything is open.
窗戶也可提供全景,但是僅當坐在椅子上或在醒來並從床上可以欣賞到窗戶時才可看到。 這樣,當關閉木殼時,在這些天氣更加不利的時刻,將溫暖,舒適的室內氣氛與元素隔離開。 或者只是當您的心情使您想對世界隱瞞一點時。 這與僅關閉玻璃殼或打開所有組件時所經歷的曝光,自由和開放形成鮮明對比。

The Cabin can be delivered in one piece or as a flat pack. For more challenging locations flat-pack is even recommended. The flatpack consists of 26 parts of a maximum of 500 kg each. Plus easy to remove screw-foundation of 14 steel pillars of 1,5 m long. These pillars will be unscrewed from the soil when Cabin ANNA is disassembled and moved elsewhere. Nothing will be left behind in nature. With a mini electric crane, elements are put together in 5 working days with 3 people (and disassembled in 3 days). All elements fit a regular truck and can be transported by land or sea.
客艙可以一件或扁平包裝形式交付。 對於更具挑戰性的地點,甚至建議平裝。 扁平包裝由26個零件組成,每個零件的最大重量為500公斤。 加上易於移除的14 m長1,5 m鋼柱的螺釘基礎。 當機艙ANNA拆卸並移至其他地方時,這些支柱將從土壤上擰下。 自然界將一無所有。 使用微型電動起重機,可以在3個工作日內5個工作日內將要素放在一起(並在3天內拆卸)。 所有元素都適合普通卡車,並且可以陸上或海上運輸。

Don’t you think it’s addictive?
Want to know more about the beauty of architecture?
Come and join our members to explore the beauty of architectural design.
覺得看得不過癮嗎?
想要知道更多建築之美嗎?
快來加入我們的會員,一同探索建築設計之美。
The above article is purely for appreciation and sharing purposes, as well as the construction of new technology and the public can be in-depth understanding of the information at the same time there are sources, will be able to query, no use of the document as a commercial transaction, if illegal, please inform the We will immediately remove the site, thank you for cooperation.
以上文章純粹作為欣賞及分享用途,以及將建築新型技術傳遞給與大眾能夠深入了解,同時資料還有來源,將可查詢,絕無使用該文件資料作為商業交易行為,如有違法請務必告知該網站我們將立即處理撤除,謝謝合作。














