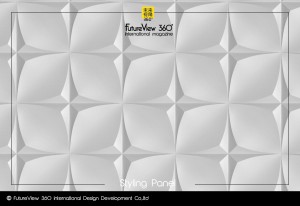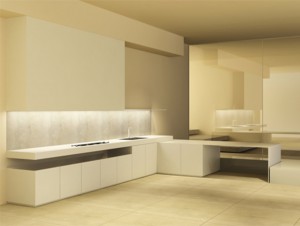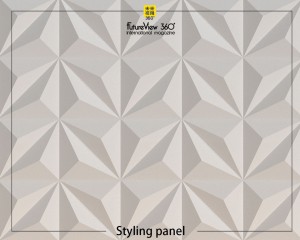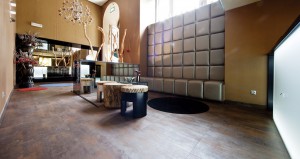Architects: Architects NRT, K2S Architects
Area: 42000 m²
Year: 2020
Photographs: Tuomas Uusheimo, Wellu Hämäläinen
Manufacturers: Adobe, Archicad, AutoCAD, Piiroinen, Rhinoceros
Lead Architects:Kimmo Lintula (K2S Architects) & Kari Raimoranta (Architects NRT)
K2 S Architects:Kimmo Lintula, Niko Sirola, Mikko Summanen
K2 S Architects Design Team:Elina Koivisto, Tetsujiro Kyuma, Keiti Lige, Matias Manninen, Sasu Marila, Tommi Mauno, Mari Ollila, Ayako Osawa, Benjamin Schulman, Antti Soini, Anna Suominen, Tommi Terästö, Petri Ullakko, Nina Vauhkonen, Iiro Virta, Juho Vuolteenaho (BIM Coordinator), Matti Wäre
Architects Nrt:Kari Raimoranta, Teemu Tuomi, Tom Lindholm (project architect), Juuso Hatakka, Emmi Jääskeläinen, Jouni Karttunen
Architects Nrt Design Team :Tuula Olli, Taro Nieminen, Kristiina Suoniemi, Susanna Anttila, Heikki Ruoho, Valtteri Osara, Sini Valvisto, Pekka Huima, Arto Harjunpää, Tuula Hikipää, Eeva-Liisa Elo-Lehtinen, Heikki Saarinen
Client :The Stadium Foundation
Contractor :City of Helsinki, Urban Environment Division
Project Manager :Aulis Toivonen
Structural Design :Sweco Finland Oy, Jaakko Yli-Säntti
Hvac Engineering:Ramboll Talotekniikka Oy, Hannu Martikainen
Electrical Engineering:Ramboll Talotekniikka Oy
Geotechnical Engineering:City of Helsinki, Urban Environment Division, Geotechnical department, Asko Aalto & Mirva Koskinen
Landscape :Maisema-arkkitehtitoimisto Näkymä Oy, Yrjö Ala-Heikkilä
Consultants :Finnish Heritage Agency, Pekka Lehtinen
Collaborators :Wessel de Jonge Architecten BNA B.V., White arkitekter KB, Akukon Oy, arkkitehdit MV Oy
City:Helsinki
Country:Finland
建築師:NRT建築師,K2S建築師
面積:42000平方米
年:2020
攝影:Tuomas Uusheimo,WuluHämäläinen
製造商:Adobe,Archicad,AutoCAD,Piiroinen,Rhinoceros
首席建築師:Kimmo Lintula(K2S建築師)和Kari Raimoranta(Architects NRT)
K2 S Architects:Kimmo Lintula,Niko Sirola,Mikko Summanen
K2 S建築師設計團隊:Elina Koivisto,Tetsujiro Kyuma,Keiti Lige,Matias Manninen,Sasu Marila,Tommi Mauno,Mari Ollila,Ayako Osawa,Benjamin Schulman,Antti Soini,Anna Suominen,TommiTerästö,Petri Ullakko,Nina Vauhtakon ,Juti Vuolteenaho(BIM協調員),MattiWäre
建築師Nrt:Kari Raimoranta,Teemu Tuomi,Tom Lindholm(項目建築師),Juuso Hatakka,EmmiJääskeläinen,Jouni Karttunen
建築師Nrt設計團隊:Tuula Olli,Taro Nieminen,Kristiina Suoniemi,Susanna Anttila,Heikki Ruoho,Valtteri Osara,Sini Valvisto,Pekka Huima,ArtoHarjunpää,TuulaHikipää,Eeva-Liisa Elo-Lehtinen,Heikki Saarinen
客戶:體育場基金會
承包商:赫爾辛基市城市環境司
項目經理:Aulis Toivonen
結構設計:Sweco Finland Oy,JaakkoYli-Säntti
Hvac Engineering:Ramboll Talotekniikka Oy,Hannu Martikainen
電機工程:Ramboll Talotekniikka Oy
岩土工程:赫爾辛基市城市環境司,土力工程處,阿斯科·阿爾托和米爾瓦·科斯基寧
景觀:Maisema-arkkitehtitoimistoNäkymäOy,YrjöAla-Heikkilä
顧問:芬蘭文化遺產管理局,佩卡·萊赫丁
合作者:Wessel de Jonge Architecten BNA B.V.,White arkitekter KB,Akukon Oy,arkkitehdit MV Oy
城市:赫爾辛基
國家:芬蘭

The Helsinki Olympic Stadium is a building with significant national value. It is a combination of the pure functionalist architecture of the 1930s and the external appearance of the 1952 Helsinki Olympics. For many Finns, the stadium symbolizes the dawn of a new era for the young nation. The stadium is a result of an open architectural competition held in the 1930s, won by architects Yrjö Lindegren and Toivo Jäntti.
赫爾辛基奧林匹克體育場是一棟具有重要國家價值的建築。 它融合了1930年代純功能主義的建築風格和1952年赫爾辛基奧運會的外觀。 對於許多芬蘭人來說,體育場象徵著這個年輕國家新時代的到來。 該體育館是1930年代舉行的一次開放建築比賽的結果,比賽由建築師YrjöLindegren和ToivoJäntti贏得。



The stadium had to adapt to several new usages during the past 70 years after the Helsinki Olympics. As a result, the original pureness of the architecture had blurred through functional changes and additions. The key objective was to ensure that the conservation and revitalizing of the stadium respond to all future requirements of international sports events as well as preserves the cultural values of the heritage.
在赫爾辛基奧運會後的過去70年中,該體育場不得不適應多種新用途。 結果,該架構的原始純度由於功能更改和添加而變得模糊。 關鍵目標是確保體育場的保護和復興能夠應對國際體育賽事的所有未來要求,並保留遺產的文化價值。



The conservation respected and preserved the original 1930s and 1950s architecture. Through restorations, repairs, and modified reconstructions the stadium has gained new multi-purpose premises for the public and significant improvements in logistics. The revitalized entity appears as a familiar and recognizable monument inhumane dimensions.
自然保護區尊重並保留了1930和1950年代的原始建築。 通過修復,維修和改建,體育場為公眾贏得了新的多功能場所,並在物流方面取得了重大進步。 充滿活力的實體看起來像是熟悉且可識別的紀念碑非人道的維度。

New entrances to the stands and the public galleries under the structures ensure the free flow for the public during the events. The plastered facades and the visible concrete structures with the brickwork were restored to their original appearance. The old bench rows were replaced with new individual seats and the new canopy covers the stands almost entirely. The stadium was extended with 20,000 square meters underground, including new multi-purpose premises and an indoor running track.
展台下的新入口和結構下方的公共畫廊確保活動期間公眾自由流動。 抹灰的外牆和帶有磚砌結構的可見混凝土結構均恢復了原始外觀。 舊的長凳排換成了新的個人座椅,新的頂篷幾乎完全覆蓋了看台。 體育場擴展了地下20,000平方米,包括新的多功能場所和室內跑道。


All the materials used in the project are directly attached to the history of the stadium. Timeless and durable solutions with white concrete, wood, and glass in the new premises merge into the existing parts of the stadium. Together they form the new refurbished Helsinki Olympic Stadium.
該項目中使用的所有材料都直接附加到體育場的歷史上。 在新場地中使用白色混凝土,木材和玻璃打造的永恆而持久的解決方案已融入體育場的現有區域。 它們共同構成了經過翻新的新赫爾辛基奧林匹克體育場。

K2S architects / NRT architects 2020, Helsinki Olympic stadium
Don’t you think it’s addictive?
Want to know more about the beauty of architecture?
Come and join our members to explore the beauty of architectural design.
覺得看得不過癮嗎?
想要知道更多建築之美嗎?
快來加入我們的會員,一同探索建築設計之美。
The above article is purely for appreciation and sharing purposes, as well as the construction of new technology and the public can be in-depth understanding of the information at the same time there are sources, will be able to query, no use of the document as a commercial transaction, if illegal, please inform the We will immediately remove the site, thank you for cooperation.
以上文章純粹作為欣賞及分享用途,以及將建築新型技術傳遞給與大眾能夠深入了解,同時資料還有來源,將可查詢,絕無使用該文件資料作為商業交易行為,如有違法請務必告知該網站我們將立即處理撤除,謝謝合作。














