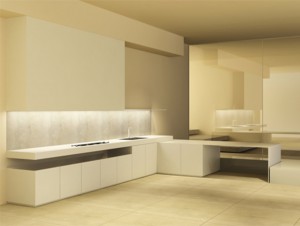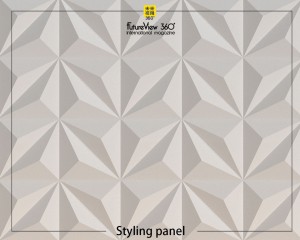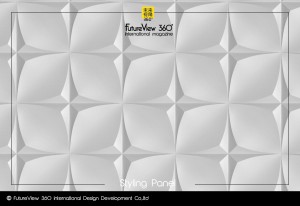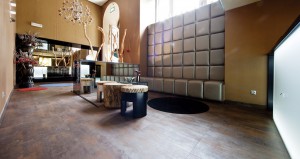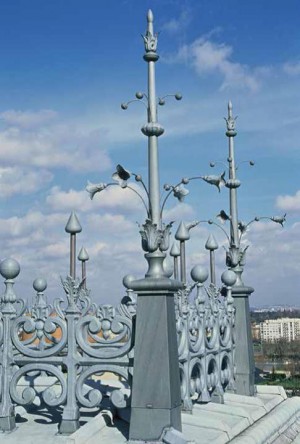Architects: I/O architects
Area: 980 m²
Year: 2015
Photographs: Assen Emilov
Design Team:Viara Jeliazkova, Georgi Katov, Stefan Apostolov
Structural Engineer :Boris Parvanov – Strukto
City:Sofia
Country:Bulgaria
架構師:I / O架構師
面積:980平方米
年:2015
照片:阿森·埃米洛夫(Assen Emilov)
設計團隊:Viara Jeliazkova,Georgi Katov,Stefan Apostolov
結構工程師:鮑里斯·帕瓦諾夫-Strukto
城市:索非亞
國家:保加利亞

The house is located on a hill in the highest corner of a village amid an agricultural area in Northeast Bulgaria. The site of the project is distinguished both by its panoramic views and distant visibility. In order to strengthen them, a part of the program is located in the seemingly blind bastion-like volume and the living area is elevated high on it.
房子位於保加利亞東北部農業區中村莊最高角落的山丘上。 該項目的地點以其全景和遙遠的視野而著稱。 為了加強它們,該程序的一部分位於看似盲目的堡壘般的空間中,而生活區則高高地位於其上。



This brings view completion up to 360 degree and privacy in the fully opened space above. The pitched roof connects geometrically the upper volume with the base and adds complexity in the interior space while the oversized eaves connect it to the little meadow around and exaggerate the hovering effect of the slim metal structure.
在上方完全開放的空間中,這可將視圖完成度提高到360度,並保持私密性。 斜屋頂將幾何形狀的上部空間與底部連接起來,並增加了內部空間的複雜性,而超大的屋簷將其連接到周圍的小草地上,並誇大了細長金屬結構的懸停效果。



The proportion and the materiality of the solid base give it the appearance of an infrastructural object that define the edge of the village and conceal the ambitious program of the house. The only perforation leads to the cave like space of the entrance hall / garage. The materiality of the interior spaces is dominated by local species wood cladding, which balances the roughness of the entire structure and its surroundings.
堅實基礎的比例和重要性使其成為基礎設施對象的外觀,這些基礎對象定義了村莊的邊緣並掩蓋了房屋的宏偉計劃。 唯一的穿孔通向入口大廳/車庫一樣的洞穴。 內部空間的重要性主要由本地樹種木質外牆決定,該木質外牆平衡了整個結構及其周圍環境的粗糙度。



Don’t you think it’s addictive?
Want to know more about the beauty of architecture?
Come and join our members to explore the beauty of architectural design.
覺得看得不過癮嗎?
想要知道更多建築之美嗎?
快來加入我們的會員,一同探索建築設計之美。
The above article is purely for appreciation and sharing purposes, as well as the construction of new technology and the public can be in-depth understanding of the information at the same time there are sources, will be able to query, no use of the document as a commercial transaction, if illegal, please inform the We will immediately remove the site, thank you for cooperation.
以上文章純粹作為欣賞及分享用途,以及將建築新型技術傳遞給與大眾能夠深入了解,同時資料還有來源,將可查詢,絕無使用該文件資料作為商業交易行為,如有違法請務必告知該網站我們將立即處理撤除,謝謝合作。










