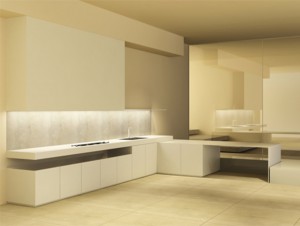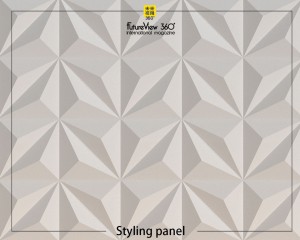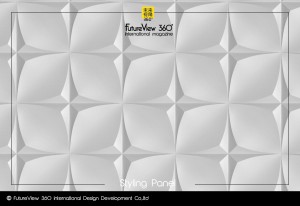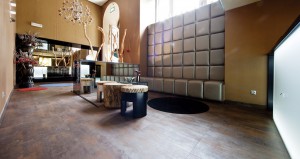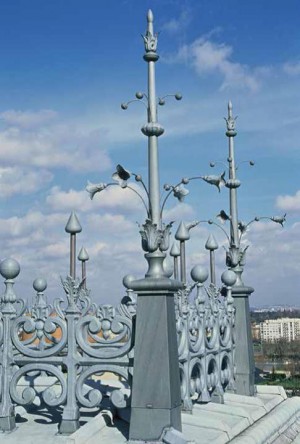Architects: wiercinski-studio
Year: 2019
Photographs: Przemyslaw Turlej
Manufacturers: AutoDesk, Adobe Systems Incorporated, Trimble Navigation
Lead Architects:Adam Wiercinski
Design Team:Adam Wiercinski
Clients:Kontenerart
Landscape:Zuza Hybiak
City:Poznan
Country:Poland
建築師:wiercinski-studio
年:2019
照片:Przemyslaw Turlej
製造商:AutoDesk,Adobe Systems Incorporated,Trimble Navigation
首席建築師:Adam Wiercinski
設計團隊:亞當·維爾辛斯基
客戶:Kontenerart
風景:Zuza Hybiak
城市:波茲南
國家:波蘭

Location. Kontenerart is a recreational and cultural public space in the center of Poznan located near the Warta River. The assumption is set between the area of the historic Old Gasworks and the popular “Wartostrada” bicycle path. It is one of the most popular summer places for active recreation in the city.
位置。 Kontenerart是位於沃茲河附近的波茲南中心的娛樂和文化公共場所。 假設是在歷史悠久的老煤氣廠和流行的“ Wartostrada”自行車道之間進行的。 它是該市最受歡迎的休閒娛樂場所之一。



Assumption, function. Kontenerart is an initiative that initiated the revitalization of riverside areas in Poznan. In 2019, a new project was created that defined a new quality. The main assumption was to use recycled shipping containers to ensure the possibility of quick construction and demolition using mobile recycling materials. For this purpose, 23 containers were used, in which there are successive: a meeting room and a gallery, music and workshop studio, food outlets, an office, warehouses, and toilets.
假設,功能。 Kontenerart是一項旨在振興波茲南河畔地區的舉措。 在2019年,創建了一個定義新質量的新項目。 主要假設是使用可回收的運輸容器,以確保使用移動可回收材料進行快速建造和拆除的可能性。 為此,使用了23個容器,其中有連續的容器:一間會議室和一間畫廊,音樂和工作室工作室,食品商店,辦公室,倉庫和廁所。


Between the warehouses, there is a stage where concerts and artistic events take place. The area is closed with wooden boxes with seats and shading fabrics. The form of the whole was arranged in such a way as to create a safe internal space next to a busy bicycle road, which is the main advantage for guests with children. A large tree grows in the center of the space, which gives the expected shade during the day. Hence, an island was created around it made of wooden platforms with seats and tables. The roofs of some of the containers are designed for a 300 m2 wooden terrace overlooking the river, the cathedral, and the eastern part of the city. The stairs leading to the terrace were designed as a stand facing the stage.
在倉庫之間,有一個舉辦音樂會和藝術活動的舞台。 該區域被帶座位和遮光織物的木箱封閉。 整體佈置的方式是在繁忙的自行車道旁創建安全的內部空間,這對於有孩子的客人來說是一個主要優勢。 一棵大樹生長在空間的中央,這給白天提供了預期的陰影。 因此,在它周圍創建了一個島,島上是由帶有座位和桌子的木製平台組成。 一些集裝箱的屋頂設計成一個300平方米的木製露台,可俯瞰河流,大教堂和城市的東部。 通往露台的樓梯被設計成面向舞台的架子。



Colors, graphics. The colors of the containers have been unified to pure white. This procedure calms the varied forms of development and creates a neutral, fresh object in the city’s panorama. Additionally, the bright color has a positive effect on reducing the overheating of the interior of metal walls. The main entrance is a “gate” with a dominant height, clearly visible from the beach and the bicycle path. These planes were used to paint black forms and shapes, which are an enlarged and cropped fragment of the “KONTE” inscription by Kontenerart. On the south side, where the second entrance is located and the area is narrower and more intimate, the arrangement of wooden forms covered with greenery is exposed.
顏色,圖形。 容器的顏色已統一為純白色。 此過程使各種形式的開發平靜下來,並在城市全景中創建了中性,新鮮的物體。 另外,鮮豔的色彩對減少金屬壁內部的過熱有積極的作用。 主入口是一個占主導地位的“大門”,從海灘和自行車道清晰可見。 這些平面用於繪製黑色形式和形狀,這是Kontenerart的“ KONTE”銘文的放大和裁剪片段。 在第二個入口所在的南側,該區域更狹窄,更私密,暴露了覆蓋有綠色植物的木製模板。

Recycling, modularity. Kontenerart has already become an inseparable element of the city’s panorama, but it is still a temporary space made of recycled shipping containers. All other elements, such as terrace modules, paths in the area enabling people to move on a wheelchair or balustrades, have been designed in certain universal dimensions so that they can be reused in a different layout or in another place.
回收,模塊化。 Kontenerart已經成為城市全景中不可分割的元素,但它仍然是由回收集裝箱製成的臨時空間。 所有其他元素(例如露台模塊,該區域中允許人們在輪椅上或欄杆上移動的路徑)均已設計成具有某些通用尺寸,因此可以在不同的佈局或其他位置重複使用。

Don’t you think it’s addictive?
Want to know more about the beauty of architecture?
Come and join our members to explore the beauty of architectural design.
覺得看得不過癮嗎?
想要知道更多建築之美嗎?
快來加入我們的會員,一同探索建築設計之美。
The above article is purely for appreciation and sharing purposes, as well as the construction of new technology and the public can be in-depth understanding of the information at the same time there are sources, will be able to query, no use of the document as a commercial transaction, if illegal, please inform the We will immediately remove the site, thank you for cooperation.
以上文章純粹作為欣賞及分享用途,以及將建築新型技術傳遞給與大眾能夠深入了解,同時資料還有來源,將可查詢,絕無使用該文件資料作為商業交易行為,如有違法請務必告知該網站我們將立即處理撤除,謝謝合作。










