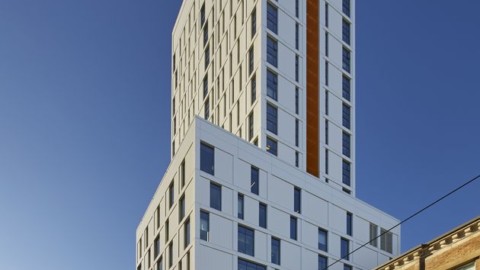Architects: Agence MW
Area: 880 m²
Year: 2020
Photographs: Stéphane SPACH
Manufacturers: AutoDesk, EQUITONE, Arper, Planlicht, Forbo, Lintex, Moludo, Trimble
Clients:Communauté de Communes du Pays de Saverne
Engineering:MH Ingénierie + E3 Economie
Landscape:Linder Paysage
City:Marmoutier
Country:France
建築師:法新社
面積:880平方米
年:2020
照片:斯特凡·斯帕奇(StéphaneSPACH)
製造商:AutoDesk,EQUITONE,Arper,Planlicht,Forbo,Lintex,Moludo,Trimble
客戶:薩維爾省公社
工程學:MH工業與E3經濟
景觀:林肯薪水
城市:Marmoutier
國家:法國

Located very close to the historical city center of Marmoutier, and surrounded by three other public facilities and forest, our project completes the educational pole of the city, providing a new nursery school and a recreational center for children aged from 3 months to 6 years. The building site, located in front of the Weissmauer (the ruins of the ancient city wall) and below a parking lot that separates the site from the city center, led us to imagine a project that could be seen from above and able to intrigue our little pupils with its unique shape. To do so, we decided to provide the building with a collection of colored skylights in order to create a new landscape on the roof of the equipment and to offer the city a finely crafted volume that echoes the roofs of the old town. Despite the articulated roofscape, we wanted the plan to be as rational and clean as possible.
我們的項目非常靠近歷史悠久的Marmoutier市中心,並被其他三個公共設施和森林所環繞,完善了該市的教育設施,為3個月至6歲的兒童提供了新的托兒所和娛樂中心。 該建築工地位於魏斯莫爾(Weissmauer)(古城牆的遺跡)的前面,並在一個將工地與市中心隔開的停車場下方,使我們想像一個可以從上方看到並能夠吸引我們的項目 小學生以其獨特的形狀。 為此,我們決定為建築物提供彩色的天窗,以便在設備的屋頂上創建新的景觀,並為城市提供與舊城區的屋頂相呼應的精緻建築。 儘管有明確的屋頂景觀,我們還是希望該計劃盡可能合理,整潔。

The program brings together three entities that must operate independently, but that need to share some spaces. The plan is organized in three distinct areas: – facing North, the nursery school zone is as close as possible to the landscape and the Weissmauer. – facing South, the recreational center benefits from a garden shared with the school in front of it. – between those two, all the shared spaces: the entrance, the playroom, the central patio, the art room, and technical rooms. The light plays a fundamental role in this project, helping to create different atmospheres in the three areas of the project, and making the façade look vibrant and dynamic. The concrete panel used for the façade has a 3D linear texture that plays with light and shadow, and it makes the surface of the building enhance the unique shape of the skylights.
該程序將三個必須獨立運行但需要共享一些空間的實體組合在一起。 該計劃在三個不同的區域進行組織:-面向北方,托兒所區域盡可能靠近景觀和Weissmauer。 -面向南方,娛樂中心受益於與學校相連的花園。 -在這兩個空間之間,所有共享空間:入口,遊戲室,中央露台,藝術室和技術室。 燈光在該項目中起著至關重要的作用,有助於在項目的三個區域中營造出不同的氛圍,並使立面看起來充滿活力。 外牆所用的混凝土面板具有3D線性紋理,可同時使用光和影,並且使建築物的表面增強了天窗的獨特形狀。



In order to distinguish the three entities living together in this project, even more, we decided to paint the inside of the skylights with powerful colors. Conscious of the power of color in shaping our emotions, we chose to encourage intuition and communication by painting the recreational center in blue shades; support balance and harmony by giving some green-vibes to the nursery school; and let kids express all their creativity, energy, and enthusiasm in the multi-color central area characterized by the art room, the playroom, and the patio.
為了進一步區分生活在該項目中的三個實體,我們決定在天窗內部塗上鮮豔的色彩。意識到色彩在塑造情感方面的力量,我們選擇通過將娛樂中心塗成藍色陰影來鼓勵直覺和溝通;通過向幼兒園提供一些綠色氛圍來支持平衡與和諧;讓孩子們在以藝術室,遊戲室和露台為特色的多色中心區域表達自己的創造力,活力和熱情。

All the furniture (which is all custom made) participate in this effort stimulating the children visually and challenging them to open and close doors and drawers to discover the colors hidden inside. Since the child well-being is our first and main goal, we decided to design the building windows at different heights in order to assure that even the youngest children are able to see outside, and the older ones can sit on the wide sill and be able to read, rest or play by the windows. The presence of the central patio guarantees optimal airflow and it provides a secure and fun play area for kids of any age.
所有的家具(都是定制的)都參與了這項工作,從視覺上刺激了孩子們,並挑戰他們打開和關閉門和抽屜,以發現隱藏在裡面的顏色。 由於孩子的健康是我們的首要目標,因此我們決定在不同的高度設計建築物的窗戶,以確保即使最小的孩子也能看見外面,而較大的孩子也可以坐在寬闊的窗台上, 能夠在窗戶旁閱讀,休息或玩耍。 中央露台的存在確保了最佳的氣流,並且為任何年齡的孩子提供了一個安全有趣的遊樂區。

Don’t you think it’s addictive?
Want to know more about the beauty of architecture?
Come and join our members to explore the beauty of architectural design.
覺得看得不過癮嗎?
想要知道更多建築之美嗎?
快來加入我們的會員,一同探索建築設計之美。
The above article is purely for appreciation and sharing purposes, as well as the construction of new technology and the public can be in-depth understanding of the information at the same time there are sources, will be able to query, no use of the document as a commercial transaction, if illegal, please inform the We will immediately remove the site, thank you for cooperation.
以上文章純粹作為欣賞及分享用途,以及將建築新型技術傳遞給與大眾能夠深入了解,同時資料還有來源,將可查詢,絕無使用該文件資料作為商業交易行為,如有違法請務必告知該網站我們將立即處理撤除,謝謝合作。














