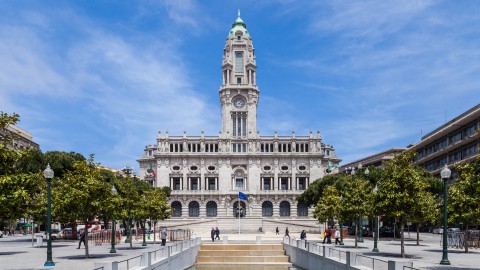Architects: Reiulf Ramstad Architects
Area: 7100 m²
Year: 2020
Photographs: Ivar Kvaal
Client:Aspelin Ramm Eiendom AS
City:Oslo
Country:Norway
建築師:Reiulf Ramstad建築師
面積:7100平方米
年:2020
照片:Ivar Kvaal
客戶:Aspelin Ramm Eiendom AS
城市:奧斯陸
國家:挪威

The project has been developed on a very site-specific approach. It has elaborated solutions, that primarily refer to the historical context of the neighborhood of Fagerborg. The project unites tradition and innovation in a carefully reflected way and provides good homes that will help to form a qualitative neighborhood. Pilestredet 77/79 has been designed to combine new buildings with a historic environment in an attractive and innovative way.
該項目是根據特定於站點的方法開發的。 它闡述了一些解決方案,這些解決方案主要涉及Fagerborg街區的歷史背景。 該項目以精心反映的方式將傳統與創新結合在一起,並提供了良好的住房,將有助於形成定性的社區。 Pipestredet 77/79經過精心設計,以吸引人的創新方式將新建築與歷史環境融為一體。

The plot is in a residential area surrounded by buildings from the 1800s and 1900s. Through the conscious use of high-quality location and situation-adapted architecture, the aim is to reinforce and develop the inherent identity of the place. P77 becomes an environmentally friendly and urban residential environment with high architectural qualities.
該地塊位於一個居民區,周圍是1800年代和1900年代的建築物。 通過有意識地使用高質量的位置和適應情況的體系結構,目的是增強和發展該位置的固有標識。 P77成為具有高建築品質的環保城市居住環境。

Pilestredet 77-79 is located between 4 distinctive Oslo city neighborhoods – Fagerborg, Majorstuen, Norabakken, and Stensparken. The housing complex acts therefore as a specific transition in the urban fabric, therefore are the three buildings’ architecture different.
Pipestredet 77-79位於奧斯陸4個獨特的城市社區之間-Fagerborg,Majorstuen,Norabakken和Stensparken。 因此,住宅建築群是城市結構中的特定過渡,因此這三棟建築的結構有所不同。

The lower buildings (Pilestredet 79a and 79bB) have a townhouse architectural typology, which gradually withdrawn from the street as they go up Pilestredet and are thus integrated with and create a transition to the city villas with their front gardens in the historical fabric of Fargerborg. They have the same footprint and a principle of alternately four and two apartments per plan.
較低的建築物(Pilestredet 79a和79bB)具有聯排別墅的建築類型,隨著它們沿著Pierstredet向上走,逐漸從街道上撤出,因此與前別墅結合在一起並過渡到城市別墅,其前花園採用Fargerborg的歷史結構。 它們具有相同的佔地面積,並且每個計劃交替擁有四個和兩個公寓的原則。

The bigger volume (Pilestredet 77) designed as a city block, answers the street corner geometry. It defines the end of Fagerborg neighborhood and a transition towards the more trafficked urban fabric of the site, at the meeting with the more urban identities of Majorstuen, Norabakken, and Stensparken neighborhoods. It includes six to eight apartment units per floor of different sizes.
The lower floors have several smaller units while the higher ones contain larger apartments. There are varied offers with apartments of different sizes and identities that ensure a complex and diverse community.
設計為城市街區的較大體積(Pilestredet 77)可解決街角的幾何形狀。 在與Majorstuen,Norabakken和Stensparken社區的更多城市認同者會面時,它定義了Fagerborg社區的盡頭,並向該地區人口更多的城市結構過渡。 每個樓層包括六至八個不同大小的公寓單元。
較低的樓層有幾個較小的單元,而較高的樓層則包含較大的公寓。 各種不同的報價提供不同大小和身份的公寓,以確保形成一個複雜多樣的社區。

Quality and detail in all solutions are emphasized. The buildings have a site-adapted limited material palette with a brick exterior. The use of hand-crafted bricks was the most important aspect of the project’s architectural facade expression. It is a historical material that can be assembled manually in a very sculptural way and define the project’s identity. The selected bricks have been hand-baked so that they get a very specific structure and rough texture. The façades of the new buildings celebrate long craft traditions, with handmade bricks that play on layers with modern lines, and large windows from ceiling to floor.
強調所有解決方案中的質量和細節。 建築物具有適合現場使用的有限材料調色板,外部為磚砌。 手工磚的使用是該項目建築立面表達的最重要方面。 它是一種歷史材料,可以以非常雕塑的方式手動組裝並定義項目的標識。 所選的磚塊經過手工烘烤,因此具有非常特殊的結構和粗糙的紋理。 新建築的立面具有悠久的工藝傳統,手工磚砌成現代線條,從天花板到地板都設有大窗戶。

The project also has prosperous and well thought internal common areas that create a positive and worthy common framework for the residents. Inside, there is a robust material palette where the cast-in-place concrete walls create a modern but timeless expression together with a warm oak material used for the floors and ceilings and wrapping up the staircase.
該項目還擁有繁榮且經過深思熟慮的內部公共區域,為居民創造了積極而有價值的公共框架。 在內部,有一個堅固的材料調色板,其中,現澆混凝土牆創造了現代而又永恆的表情,以及用於地板和天花板以及包裹樓梯的溫暖橡木材料。

The project has an underground level with parking, 4 to 5 floors for a total of 59 residential units, as well as a neighborhood café, which is also designed in order to create a local and inviting gathering place (meeting, after work, community evenings…), and can serve the housing complex as well as the surrounding neighborhoods. All the roofs have garden parcels and are used as attractive outdoor spaces.
該項目位於地下,設有停車場,共有4至5層,可容納59個住宅單元,以及一個鄰里咖啡館,其設計目的還在於創造一個當地誘人的聚會場所(聚會,下班後,社區之夜) …),並且可以為房屋建築群以及周圍的社區提供服務。 所有的屋頂都有花園,並被用作有吸引力的戶外空間。

Pilestredet 77-79
Reiulf Ramstad Arkitekter
Aspelin Ramm
Foto: Ivar Kvaal
Don’t you think it’s addictive?
Want to know more about the beauty of architecture?
Come and join our members to explore the beauty of architectural design.
覺得看得不過癮嗎?
想要知道更多建築之美嗎?
快來加入我們的會員,一同探索建築設計之美。
The above article is purely for appreciation and sharing purposes, as well as the construction of new technology and the public can be in-depth understanding of the information at the same time there are sources, will be able to query, no use of the document as a commercial transaction, if illegal, please inform the We will immediately remove the site, thank you for cooperation.
以上文章純粹作為欣賞及分享用途,以及將建築新型技術傳遞給與大眾能夠深入了解,同時資料還有來源,將可查詢,絕無使用該文件資料作為商業交易行為,如有違法請務必告知該網站我們將立即處理撤除,謝謝合作。














