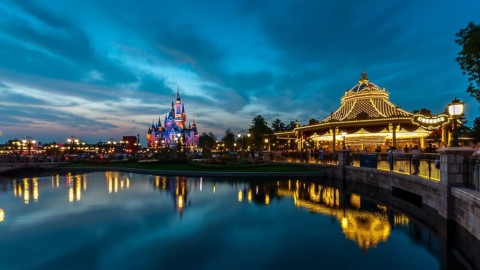Architects: Foster + Partners
Year: 2020
Manufacturers: Terrazzo & Marble
Products used in this Project:
LINOLEUM / VINYL / EPOXY / URETHANE
建築師:Foster + Partners
年:2020
製造商:水磨石和大理石
該項目中使用的產品:
亞麻油/乙烯基/環氧樹脂/尿烷

Apple Marina Bay Sands creates a new distinctive presence on Singapore Bay. The 30-metre-diameter structure is a fully glazed dome with a black glass base, complementing the sister pavilions through its scale and materiality. The design is the result of a close collaboration between Apple’s design teams and the integrated engineering and design team at Foster + Partners.
David Summerfield, Foster + Partners said, “Apple Marina Bay Sands is all about the delicate interplay between transparency and shade. The structure dissolves the boundary between the inside and outside, creating a minimal platform that floats gently in the water, looking out over the bay and the spectacular Singapore skyline.”
蘋果濱海灣金沙集團在新加坡灣創造了新的特色。 直徑30米的結構是帶有黑色玻璃底座的全玻璃穹頂,通過其規模和重要性與姐妹亭相得益彰。 該設計是蘋果設計團隊與Foster + Partners的集成工程設計團隊緊密合作的結果。
Foster + Partners的David Summerfield說:“ Apple Marina Bay Sands完全是關於透明度和陰影之間的微妙相互作用。 該結構消除了內部和外部之間的邊界,創造了一個最小的平台,可以輕輕地漂浮在水中,俯瞰海灣和壯觀的新加坡天際線。”

Structurally, the dome acts as a hybrid steel and glass shell, where the grid of steel sections support the weight of the glass and shading, and the curved structural glass panels restrain the steel elements laterally and stiffen the overall form against lateral loads. Integrated solar shading devices keep the interior cool. Each of the 114 panels of glass is carefully selected to meet glazing indices as prescribed by BCA Green Mark, Singapore’s own sustainability rating system.
Each of the multifunctional concentric light sunshade rings reduce in size as they progress towards the top of the building, providing acoustic absorption for the store. More importantly, they diffuse and reflect daylight to the baffle above, creating a magical effect and dematerialising the structure. At the top a semi-opaque oculus provides a dramatic shaft of light that travels through the space, reminiscent of the famous Pantheon in Rome.
在結構上,圓頂充當鋼和玻璃的混合殼,其中鋼製截面網格支撐玻璃和陰影的重量,彎曲的結構玻璃面板從側面限製鋼構件並抵抗橫向載荷而使整體形狀變硬。 集成式遮陽裝置可保持室內涼爽。 精心挑選的114塊玻璃面板中的每一個都符合新加坡自己的可持續性評級系統BCA Green Mark規定的玻璃指數。
每個多功能同心輕質遮陽環在朝向建築物頂部前進時會減小尺寸,從而為商店提供吸聲效果。 更重要的是,它們會散射並反射日光到上方的擋板,從而產生神奇的效果並使結構不再物化。 在頂部,半透明的眼球提供了貫穿整個空間的戲劇性光軸,讓人聯想到羅馬著名的萬神殿。

Stefan Behling, Foster + Partners said, “The dome appears ephemeral. The effect is very calming, and the changing intensity and colour of the light is mesmerising. It is not only a celebration of Apple’s incredible products, but a celebration of light.”
The garden city ideal of Singapore flows from the promenade into the interior spaces, with ten trees placed along the perimeter providing additional shading and soft shadows through the foliage. Set within leather-topped planters, they also provide comfortable places to sit and enjoy the ambiance of the store and the fantastic views of the marina
Foster + Partners的Stefan Behling說:“圓頂顯得短暫。 效果非常平靜,光線的強度和顏色變化令人著迷。 這不僅是對蘋果驚人產品的慶祝,也是對光的慶祝。”
新加坡的花園城市理想是從海濱長廊流入室內空間,沿四周放置了十棵樹,為樹葉提供了額外的陰影和柔和的陰影。 它們位於皮革裝飾的花架中,還提供舒適的地方坐著並享受商店的氛圍和碼頭的絕妙景色

The store can be entered through The Shoppes at Marina Bay Sands via a beautifully curved stone entrance, flanked by Apple’s signature Avenue display on either side of a 45-metre long and 7.6-metre wide space. This leads directly to a set of dramatic escalators that take visitors on a “kaleidoscopic” journey to the heart of the spectacular domed space. This contrasting transition from the heart of the retail centre to the Apple dome offers the customer a dramatic and exhilarating experience. It culminates with spectacular views across the bay and towards the city. During the day, the dome reflects the colours of the surrounding water and sky, while in the evening the subtle interior lighting provides a warm glow and enhances everyone’s experience of Singapore’s spectacular skyline.
商店可以通過濱海灣金沙的The Shoppes進入,入口處彎曲優美的石材入口,兩側是蘋果標誌性的Avenue顯示屏,兩側分別為45米長和7.6米寬的空間。 這直接導致了一組引人注目的自動扶梯,將游客帶入“千變萬化”的旅程,進入壯觀的圓頂空間的中心。 從零售中心到Apple Dome的這種截然不同的過渡為客戶提供了戲劇性的,令人振奮的體驗。 整個海灣和城市的壯麗景色盡收眼底。 白天,圓頂反射了周圍水和天空的顏色,而晚上,微妙的室內照明則發出溫暖的光芒,並增強了每個人對新加坡壯觀天際線的體驗。

Don’t you think it’s addictive?
Want to know more about the beauty of architecture?
Come and join our members to explore the beauty of architectural design.
覺得看得不過癮嗎?
想要知道更多建築之美嗎?
快來加入我們的會員,一同探索建築設計之美。
The above article is purely for appreciation and sharing purposes, as well as the construction of new technology and the public can be in-depth understanding of the information at the same time there are sources, will be able to query, no use of the document as a commercial transaction, if illegal, please inform the We will immediately remove the site, thank you for cooperation.
以上文章純粹作為欣賞及分享用途,以及將建築新型技術傳遞給與大眾能夠深入了解,同時資料還有來源,將可查詢,絕無使用該文件資料作為商業交易行為,如有違法請務必告知該網站我們將立即處理撤除,謝謝合作。














