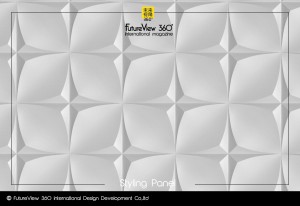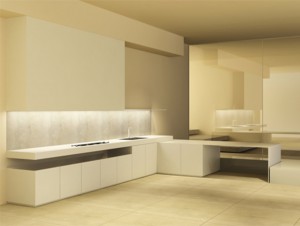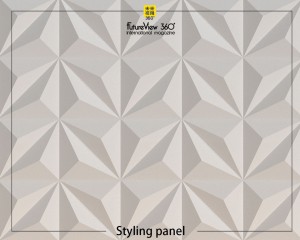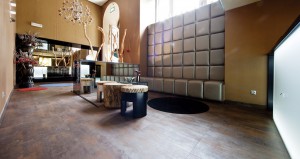Architects: FCHA
Area: 10000 m²
Year: 2020
Photographs: Tianpei Zeng
Partners In Charge:Zetao Chen, Jinlefu Su, Zhiwei Lu
Project Manager:Zhiwei Lu
Design Team:Zhiyi Liang,Wenlong Jiang,Chenhua Yu,Lipeng Zou,Jun Zhou,Lijin Huang,Yuanwei Liu,Zhenhon Lei,Jiawei Feng,Hao Wu
Landscape Construction Drawing:Shenzhen Yuanye Environmental Design Co., Ltd
Lighting Deepening Design:Shenzhen lighting formula technology Co., Ltd
Steel Structure Coordination:China Academy of Building Research
Construction Drawings:China Academy of Building Research
Curtain Wall Deepening Design:Dadi Curtain Wall Technology Co., Ltd
Sculpture Deepening Design:Shenzhen Choushi culture Communication Co., Ltd
Client:Vanke(Shenzhen)& ICITY
City:Shenzhen
Country:China
建築師:FCHA
面積:10000平方米
年份:2020
攝影:曾天培
合作夥伴:陳子濤,蘇金樂夫,路志偉
項目經理:盧志偉
設計團隊:梁志毅,姜文龍,餘晨華,鄒立鵬,周軍,黃立金,劉元偉,雷振洪,馮佳偉,吳昊
景觀施工圖:深圳市遠業環境設計有限公司
照明加深設計:深圳市照明配方技術有限公司
鋼結構協調:中國建築科學研究院
施工圖:中國建築科學研究院
幕牆加深設計:大地幕牆科技有限公司
雕塑加深設計:深圳市超視文化傳播有限公司
客戶:万科(深圳)和ICITY
城市:深圳
國家:中國
.jpg)
Vanke, as the agent for the integration of three networks in Longgang District, Shenzhen, invited us (FCHA) to design the chronic traffic system of this district, which included the overall traffic system planning of 8 bridge.FCHA is responsible for the planning, architecture and landscape design of the overall chronic traffic system.This time we introduce the no.2 bridge with the highest degree of integration of architecture and landscape, the “floating Islands”.
万科作為深圳市龍崗區三個網絡整合的代理商,邀請我們(FCHA)設計該區的長期交通系統,其中包括8座橋的總體交通系統規劃。FCHA負責規劃, 整個慢性交通系統的建築和景觀設計。這一次,我們介紹了建築和景觀融合程度最高的第二大橋,即“浮島”。
.jpg)
The no.2 bridge is located next to the government of Longgang Central District, connecting Vanke Square Commercial Complex with World Trade Department Store Square, Tianyu Phase II residential area, commercial pedestrian street and so on.Located above Dezheng Road and across Longxiang Avenue, the bridge is a two-story landscape corridor connecting multiple platforms.The density of people flow in the base is large, the streamline is complex, and the current situation is mixed.At the same time, there is a lack of civic activity space around the base, and most of the surrounding park space is dominated by natural landscape, with relatively single activity content.Therefore, the second floor corridor space can be used to establish an urban leisure place to solve traffic problems and improve the quality of the area.
2號橋位於龍崗中心區政府附近,連接万科廣場商業綜合體與世界貿易百貨大樓,天宇二期住宅區,商業步行街等,位於德正路上方,龍翔大道對面。 這座橋是一個連接多個平台的兩層景觀走廊,基地的人流密度大,流線複雜,現狀混雜,同時周圍缺乏公民活動空間 基地和周圍的大部分公園空間以自然景觀為主導,活動內容相對單一。因此,二樓走廊空間可用於建立城市休閒場所,以解決交通問題並提高該地區的質量。

Design strategy
It should be a recreational green belt in a busy city.
It should be a unique presence in a convergent city.
It should be the natural preserve of artificial cities.
設計策略
它應該是繁忙城市中的休閒綠化帶。
在融合的城市中,它應該是一個獨特的存在。
它應該是人造城市的自然保護區。

Design concept
Each “island” in the “floating islands” is its own “island” in the noisy world of different people. People can find their own space here, blend in with the crowd, and be independent of the crowd.
設計理念
在“浮島”中的每個“島”在不同的人的喧鬧世界中都是自己的“島”。 人們可以在這裡找到自己的空間,與人群融為一體,並獨立於人群。
.jpg)
The design obtained the planning structure and layout of the no.2 bridge through a series of analysis of people flow, line of sight, scenery and functional requirements, etc., and deepened the landscape with the concept of “floating islands” — “people flow like water, branches into an island”.The bridge deck space is separated based on the shortest common path of the predicted pedestrian flow, so as to form island space with different sizes and shapes, and to put various activities that meet the needs of different groups.The design not only meets the basic needs of the bridge, but also expands the possibility of the bridge deck space, and tries to make the bridge in the traditional sense into an interesting park.
該設計通過對人流,視線,風景和功能要求等進行一系列分析,得出了二號橋的規劃結構和佈局,並以“浮島”的概念加深了景觀。 人們像水一樣流動,分支成一個小島”。橋面空間是根據預測的行人流的最短公共路徑分開的,從而形成大小和形狀各異的島狀空間,並進行各種滿足需求的活動 設計不僅滿足了橋樑的基本需求,而且擴大了橋面空間的可能性,並試圖將傳統意義上的橋樑變成一個有趣的公園。
.jpg)
Yulin island
Here in Yulin Island, we design a place for leisure by combining greening with seats. Plastic wood, aluminum plate and terrazzo are used as materials, and the curved shape forms a space with strong sense of integration.We choose handroanthus chrysanthus as arbor, hoping that people in the center of the bustling city can place themselves in a green, where they can put down the tense pace of life and enjoy the tranquility of the moment.
榆林島
在榆林島,我們通過將綠化與座椅相結合來設計休閒場所。 以塑木,鋁板和水磨石為材料,彎曲的形狀形成了具有強烈融合感的空間。我們選擇chrysanthus手杖作為喬木,希望這座繁華城市中心的人們可以將自己置身於綠色的地方 他們可以放寬生活的緊張節奏,享受當下的寧靜。
.jpg)
.jpg)
Spray island
In the area where the crowd is most concentrated, we designed a spray square, which is also a multi-functional use space. Here the ground is slightly sunken, a shallow beach will be naturally formed in rainy day, people can play in the water; Spraying device is designed on the ground to adjust the microclimate and increase the interest at the same time.This is a public square, in special holidays, here can be turned into an activity outside the pendulum area.People can run safely and freely here.
噴霧島
在人群最集中的區域,我們設計了一個噴水廣場,這也是一個多功能的使用空間。 這裡的地面略微凹陷,在雨天會自然形成淺灘,人們可以在水中嬉戲。 噴灑裝置是在地面上設計的,可同時調節微氣候並增加興趣。這是一個公共廣場,在特殊的假期裡,這裡可以變成擺擺區以外的活動,人們可以在這里安全,自由地奔跑。


Pleasure island
We combined with the tree pool to design some undulating islands to create a pure landscaped sculptural feeling.Terrazzo and plastic wood are used to create a slope place for people to run and play freely.It is suitable for children and young people. You can often see roller skating, skateboarding, cycling and other activities.
遊樂島
我們與樹池相結合,設計了一些起伏的島嶼,營造出純淨的景觀雕塑感。水磨石和塑料木材被用來為人們創造自由奔跑和玩耍的斜坡場所,適合兒童和年輕人使用。 您經常可以看到輪滑,滑板運動,騎自行車和其他活動。
.jpg)
.jpg)
Vitality island
In this area, we designed a tree pool surrounded by seats, and planted Handroanthus impetiginosus with obvious flowering period.This area is close to the school, which can provide more waiting areas for parents and after-school activities for students.At the southern end of the bridge, we designed a rigid activity plaza and step space, which can provide the surrounding residents with leisure activities.
活力島
在該地區,我們設計了一個由座位圍繞的樹池,並種植了開花期明顯的鳳尾花(Handroanthus impetiginosus),該地區靠近學校,可以為家長提供更多的等候區,並為學生提供課後活動。 在橋樑的上方,我們設計了一個剛性的活動廣場和台階空間,可以為周圍的居民提供休閒活動。
.jpg)
.jpg)
Canopy construction and sculpture
There is a continuous canopy on the whole bridge deck, which connects the main moving lines in series and connects the stairwell and elevator, providing the function of shading and rain protection. We wanted to have a landmark on the bridge for the city to see at the south end, so we designed a metal sculpture tree with spray lighting effect that winds upwards in the square. Hope these structures increase the recognition and interest of the space.
頂棚建設和雕塑
整個橋面上有一個連續的頂篷,該頂篷將主要的移動管路串聯起來,並連接樓梯間和電梯,從而起到遮陽和防雨的作用。 我們希望在橋上有一個地標,以便城市在南端看到,所以我們設計了一種金屬雕塑樹,上面有噴射照明效果,在廣場上蜿蜒向上。 希望這些結構能增加空間的知名度和興趣。

The “Floating Islands” project is an attempt to integrate infrastructure into public space in a high-density city.In the future, our cities may have a large number of such Spaces.
“浮動島嶼”項目是為了將基礎設施整合到高密度城市的公共空間中而進行的嘗試。將來,我們的城市可能會擁有大量這樣的空間。
.jpg)
Don’t you think it’s addictive?
Want to know more about the beauty of architecture?
Come and join our members to explore the beauty of architectural design.
覺得看得不過癮嗎?
想要知道更多建築之美嗎?
快來加入我們的會員,一同探索建築設計之美。
The above article is purely for appreciation and sharing purposes, as well as the construction of new technology and the public can be in-depth understanding of the information at the same time there are sources, will be able to query, no use of the document as a commercial transaction, if illegal, please inform the We will immediately remove the site, thank you for cooperation.
以上文章純粹作為欣賞及分享用途,以及將建築新型技術傳遞給與大眾能夠深入了解,同時資料還有來源,將可查詢,絕無使用該文件資料作為商業交易行為,如有違法請務必告知該網站我們將立即處理撤除,謝謝合作。














