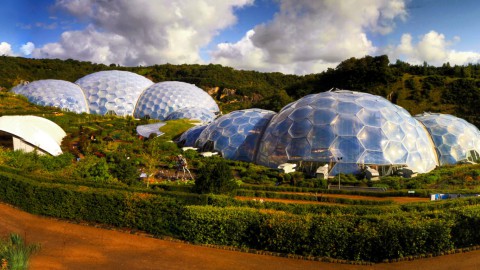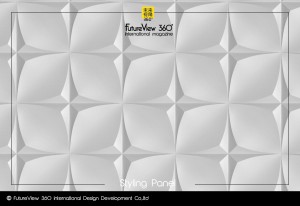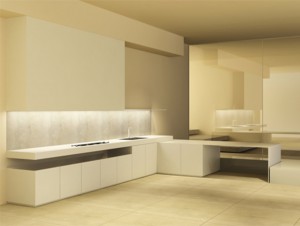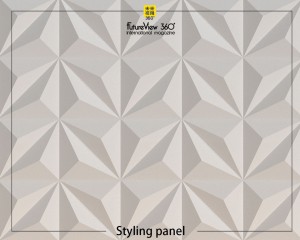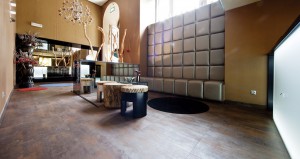Architects: DDAP Architect
Area: 800 m²
Year: 2018
Photographs: Sonny Sandjaya
Manufacturers: AutoDesk, Lumion, Daikin, Hafele, Nippon Paint, Toto, B Panels, Desjoyaux, Mortar Utama, Niro Granito, Ong ceng Kuang, Rumah Roster, Trimble, Vivere
Design Team:Dirgantara, Yuni Utami, Iwan, Gunawan
Clients:Mr.Hendra & Mrs. Lilie
Engineering & Construction:Unang
Landscape:Rai Sudjana
Lighting:Ong Cen Kuang
Furniture:Vivere
建築師:DDAP Architect
面積:800平方米
年:2018
照片:桑尼·桑賈亞(Sonny Sandjaya)
製造商:AutoDesk,Lumion,Daikin,Hafele,Nippon Paint,Toto,B Panels,Desjoyaux,Mortar Utama,Niro Granito,Og ceng Kuang,Rumah名冊,Trimble,Vivere
設計團隊:Dirgantara,Yuni Utami,Iwan,Gunawan
客戶:亨德拉先生和莉莉夫人
工程與建設:烏南
景觀:Rai Sudjana
照明:Ong Cen Kuang
家具:Vivere

Ruang Tekuni, an oasis inside the urban peak of life. Ruang Tekuni is a boutique apartment located in Seminyak Bali. Exclusively for young expats, this boutique apartment consists of 12 studios across two levels, and a penthouse for the owner. On the ground floor, there is a lobby, administration room, also maintenance and service room. Balconies circulate around and look over a central courtyard filled with Brazilian fern trees and a pool with trickling water.
Ruang Tekuni,生活高峰期的綠洲。 Ruang Tekuni是位於巴厘島水明漾的精品公寓。 這家精品公寓專為年輕的外籍人士而設,包括兩層的12個工作室,以及一間頂層公寓。 在底樓,有一個大廳,管理室以及維護和服務室。 陽台四處轉轉,俯瞰著中央花園,中央花園裡種滿了巴西蕨樹,還有一個細流的游泳池。

Designed by DDAP Architect, an architect studio based in Ubud Bali, the concept is to bring tropical rain-forest on the apartment’s design. “We proposed the idea of a tropical rain-forest by placing green and zen elements in the center to create a sensory experience in terms of the visual and in the rustling of leaves in the trees and light breeze that blows on to the skin to present buildings that are in harmony with nature” says Dirgantara I Ketut, principal of DDAP Architect.
由位於巴厘島烏布的建築師工作室DDAP Architect設計,該概念旨在將熱帶雨林帶入公寓的設計中。 “我們提出了一種熱帶雨林的想法,即在中心放置綠色和禪宗元素,從而在視覺上以及樹上的葉子沙沙作響以及微風吹到皮膚上呈現出一種感官體驗。 DDAP Architect的負責人Dirgantara I Ketut說。

The aim of this concept is to make a contemplation space, an oasis to hear the natural sound such as the sound of flowing water, leaves, and the blowing of cold air. It can be enjoyed by apartment users through small windows designed facing the courtyard. The courtyard is designed to combine the water, stone, trees, and light elements. On the second floor, there is a communal swimming pool and rooftop garden to enjoy the sunrise, watch the stars or enjoy the prevailing breeze. Greenery cascades throughout Ruang Tekuni to amplify the tropical feel.
這個概念的目的是為了營造一個沉思的空間,一個綠洲,聆聽自然的聲音,例如流水,樹葉和冷空氣的聲音。 公寓用戶可通過面向庭院設計的小窗戶來欣賞它。 庭院的設計旨在結合水,石頭,樹木和輕元素。 在二樓,有一個公共游泳池和屋頂花園,可以欣賞日出,看星星或享受微風。 Ruang Tekuni遍布綠色植物,增添熱帶氣息。

The nature elements also expressed the use of selected wood materials in building and furniture inside to enhance the sense of calm and tropical feeling. Most of the material in this design using the reclaimed lumber and recycled roof which was carefully selected by the owner, Pitched terracotta-tile roofs are inspired by the traditional Balinese rice-barn roof shape and help to create more interior space.
大自然的元素還表達了在建築物和家具內部使用精選的木質材料以增強平靜和熱帶感的感覺。 此設計中的大多數材料均使用經所有者精心選擇的再生木材和再生屋頂,瀝青磚瓦屋頂的靈感來自傳統的巴厘島稻米屋頂形狀,並有助於創造更多的內部空間。

Terracotta blocks were applied for the façade screen, with the small openings in each block allowing light and air to filter through and giving intricate patterns to the building. The studios are rustic and comfortable with concrete pattern wall panels and recycled timber for the staircases and floors. An ancient Chinese house, as a penthouse for the owner’s house, crowns the building, with his private library and workspace on the top floor.
外牆幕牆採用兵馬俑砌塊,每個砌塊上的小開口允許光線和空氣通過,並為建築物提供複雜的圖案。 工作室樸實而舒適,採用混凝土花紋牆板和用於樓梯和地板的再生木材。 一幢古老的中國房屋,作為所有者房屋的頂層公寓,成為該建築的頂峰,其私人圖書館和工作空間位於頂層。

His artwork collection and his personal touch into the design is also accommodated throughout Ruang Tekuni , and it creates a homely feel. To support the function of the building and the convenience of the users, Ruang Tekuni also has a roof garden, which can be used to enjoy the sunrise and have a BBQ party at night. Such a paradise home living!
他的藝術品收藏和他對設計的個人風格也被整個Ruang Tekuni所接受,並營造出一種家的感覺。 為了支持建築物的功能和用戶的便利,Ruang Tekuni還擁有一個屋頂花園,可以用來欣賞日出和在晚上舉行燒烤聚會。 這樣的天堂居家生活!

FROM:https://www.archdaily.com/946458/ruang-tekuni-apartments-ddap-architect
Don’t you think it’s addictive?
Want to know more about the beauty of architecture?
Come and join our members to explore the beauty of architectural design.
覺得看得不過癮嗎?
想要知道更多建築之美嗎?
快來加入我們的會員,一同探索建築設計之美。
The above article is purely for appreciation and sharing purposes, as well as the construction of new technology and the public can be in-depth understanding of the information at the same time there are sources, will be able to query, no use of the document as a commercial transaction, if illegal, please inform the We will immediately remove the site, thank you for cooperation.
以上文章純粹作為欣賞及分享用途,以及將建築新型技術傳遞給與大眾能夠深入了解,同時資料還有來源,將可查詢,絕無使用該文件資料作為商業交易行為,如有違法請務必告知該網站我們將立即處理撤除,謝謝合作。






