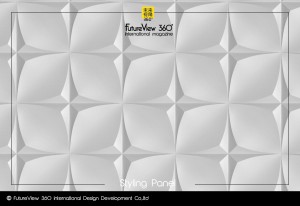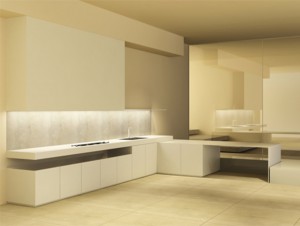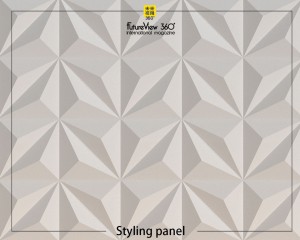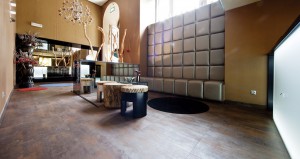Los Angeles design firm Working Holiday Studio has transformed a property in the California desert into a shoppable holiday home that “stands out” against its desolate landscape
Casa Mami is located in Pioneertown, California, an unincorporated community outside of Joshua Tree National Park in Southern California.
After visiting the area Carlos Naude and Whitney Brown of Working Holiday Studio wanted to purchase a house of their own to spend holidays in and to rent out to overnight guests.
洛杉磯設計公司Working Holiday Studio已將加利福尼亞沙漠中的一處房產改造成可購物的度假屋,在荒涼的風景中“脫穎而出”
卡薩瑪米(Casa Mami)位於加利福尼亞州先鋒鎮(Pioneertown),這是南加州約書亞樹國家公園外的非法人社區。
在參觀了該地區之後,Working Holiday Studio的Carlos Naude和Whitney Brown想要購買自己的房屋以度過假期並將其出租給過夜的客人。

The 92-square-metre stucco house has an adobe-style construction and is situated on five acres (1.6 hectares) overlooking the barren desert landscape.
To make the tiny building “stand out” against its surroundings a black portico contrasts the updated white exterior and light-coloured gravel around the property juxtaposes the sandy ground.
這座92平方米的灰泥房屋採用Adobe風格的建築,位於5英畝(1.6公頃)的土地上,俯瞰著荒蕪的沙漠景觀。
為了使這座微型建築在周圍環境中“脫穎而出”,黑色門廊與經過更新的白色外觀形成鮮明對比,並在酒店周圍的淺色碎石與沙質地面並列。

“Most houses around the desert in that area try to blend in with the environment through earthy and brown tones, we wanted the opposite, we wanted our house to stand out which is why we chose to surround the house with white gravel to create a separation between the desert ground and house and painted it white and black, which not only made it really stand out but also brought a Mediterranean feel to it which is a good contrast to the dry hot desert,” Naude told Dezeen.
“該地區沙漠周圍的大多數房屋都試圖通過泥土色和棕色色調與環境融為一體,我們希望相反,我們希望房屋脫穎而出,這就是為什麼我們選擇用白色礫石環繞房屋以形成分隔 在沙漠地面和房屋之間,將其塗成白色和黑色,這不僅使它真正脫穎而出,而且還給人以地中海的感覺,這與乾燥炎熱的沙漠形成了鮮明的對比。”

For the interiors, the designers took cues from Scandinavian and Japanese design styles. This was coupled with bright colours found in work by Mexican architect Luis Barragán and a mix of pattern and shape used by French interior designer Jacques Granges and British designer Terence Conran.
在室內設計方面,設計師借鑒了斯堪的納維亞和日本的設計風格。 再加上墨西哥建築師路易斯·巴拉貢(LuisBarragán)在工作中發現的鮮豔色彩,以及法國室內設計師雅克·格蘭傑斯(Jacques Granges)和英國設計師特倫斯·康蘭(Terence Conran)使用的圖案和形狀的混合。

“I would say that we borrowed Luis Barragán’s use of colour – like the monochromatic yellow hallway, Jacques Grange’s ability to mix styles – between Scandinavian and Japanese, and Terence Conran’s incorporation of playful shapes and silhouettes,” he added.
他補充說:“我想說的是,我們藉用了路易斯·巴拉甘(LuisBarragán)對色彩的運用,例如單色的黃色走廊,雅克·格蘭奇(Jacques Grange)在斯堪的納維亞和日本之間的風格融合,以及泰倫斯·康蘭(Terence Conran)融合了俏皮的形狀和輪廓。”
Beige walls are paired with white moulding and painted grey floors throughout the house. In the kitchen the cabinets and drawers are punctured with a tiny hole to form a handle instead of with a traditional metal knob.
米色的牆壁與白色的線條搭配,整個房屋的地板漆成灰色。 在廚房中,櫥櫃和抽屜上開有一個小孔,以形成一個手柄,而不是傳統的金屬旋鈕。

A set of translucent glass doors with black trim is situated between the open-plan kitchen and living space frames the desert landscape, which is speckled with vegetation. Another pair is located in the master bedroom furnished with two semicircular nightstands and black light fixtures.
在開放式廚房和起居空間之間架設了一組帶黑色裝飾的半透明玻璃門,居住空間構成了被植物斑駁的沙漠景觀。 另一對位於主臥室,配有兩個半圓形床頭櫃和黑色燈具。

In the living there is blue couch with rounded cushions and a circular coffee table topped with a terrazzo surface. The furnishings face a white, sphere-shaped fireplace installed to heat the tiny home.
在起居室中,有一個帶有圓形墊子的藍色沙發和一個舖有水磨石表面的圓形咖啡桌。 陳設擺放著一個白色球形的壁爐,用來加熱小房子。

The studio worked with over 30 brands to decorate the space with furniture, appliances and houseware items that guests can purchase online, forming part a new trend to design “shoppable stays”.
Others include a holiday house in Maine designed by An Aesthetic Pursuit to showcase its new furniture collection and a rental property in Long Island Studio Robert McKinley has decorated to double as a showroom.
該工作室與30多個品牌合作,用客人可以在線購買的家具,電器和家庭用品裝飾空間,這構成了設計“可購物住宿”的新趨勢。
其他還包括由Aesthetic Pursuit設計的緬因州度假屋,以展示其新的家具系列;長島工作室的一處出租物業Robert McKinley已將其陳列室翻了一番。

Other details of Casa Mami are a hallway with bright yellow walls, decorative potted plants and an outdoor patio nestled into a corner of the structure.
It is also powered by solar panels and a hauled water system, so the homeowners and guests are more conscious about their energy and water usage.
卡薩瑪米(Casa Mami)的其他細節是帶有明亮黃色牆壁的走廊,裝飾性盆栽和位於該結構角落的室外露台。
它還由太陽能電池板和牽引式供水系統提供動力,因此房主和客人對能源和水的使用更加了解。

Casa Mami has been longlisted in the hotel and short stay interior project category of Dezeen Awards 2020, with shortlists set to be announced at the start of September.
Working Holiday Studio is a Los Angeles design studio led by husband and wife duo Carlos Naude and Whitney Brown. It worked with Francesca de la Fuente on the renovation of The Ruby Street co-working space in Los Angeles.
Photography is by Carlos Naude, unless noted otherwise.
Casa Mami已入圍2020年Dezeen獎的酒店和短期住宿室內項目類別,入圍名單將於9月初公佈。
Working Holiday Studio是由夫妻二人組Carlos Naude和Whitney Brown領導的洛杉磯設計工作室。 它與Francesca de la Fuente合作,對洛杉磯的Ruby Street合作空間進行了翻新。
除非另有說明,否則攝影由Carlos Naude進行。
FROM:https://www.dezeen.com/2020/08/26/casa-mami-working-holiday-studio-california-desert/














