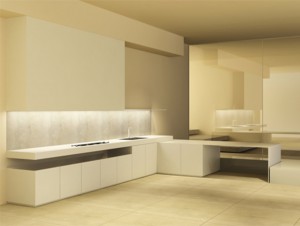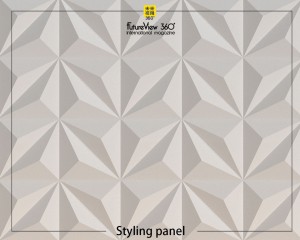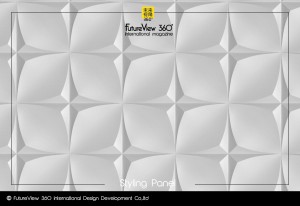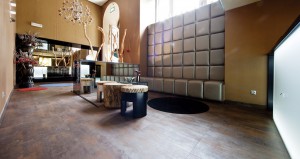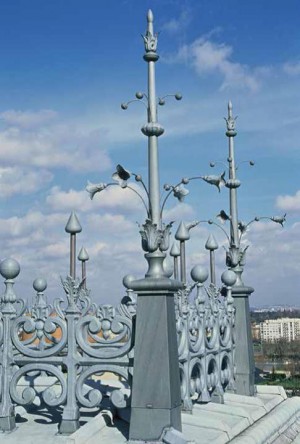Architects: MICHERON STUDIO
Area: 45 m²
Year: 2019
Photographs: Arthur Micheron
Manufacturers: AutoDesk, Chaos Group, Diwo, Muebles El Nazareno, Trimble, Vidrios Brenes
Lead Architect:Arthur Micheron
Contractor:DIWO diseño & construcción.
Clients:Les voiles blanches
Engineering:Pablo Esteban Valle Pereira
建築師:MICHERON STUDIO
面積:45平方米
年:2019
照片:亞瑟·米切隆
製造商:AutoDesk,Chaos Group,Dijo,Muebles El Nazareno,Trimble,Vidrios Brenes
首席建築師:Arthur Micheron
承包商:DIWOdiseño&construcción。
客戶:薄紗熱燙
工程學:Pablo Esteban Valle Pereira

The A FRAME cabin project is located in Tamarindo, Costa Rica. The concept is based on the dream of the customers to create a “framing“ cabin to generate a different experience for the visitors of the area. These cabins come to complement a project already in operation. A model was developed based on the optimal functioning requirements for the hotel, fitting in an optimal way with the site. The volumetry was designed in such a way as to generate a comfortable distribution despite the steep slope that limits movements internally. By having such an unusual space, the spatial relationship with the final furniture was thought for a better adaptation and functional use of each square meter.
A FRAME客艙項目位於哥斯達黎加塔馬林多。 該概念基於客戶的夢想,即創建“框架”客艙以為該地區的遊客帶來不同的體驗。 這些機艙是對已經運行的項目的補充。 根據酒店的最佳功能要求開發了一個模型,並以最佳方式適合該場所。 儘管陡峭的坡度限制了內部運動,但容積計的設計仍可產生舒適的分配。 通過擁有如此不尋常的空間,人們認為與最終家具的空間關係是為了更好地適應和使用每平方米。

The material logic follows the existing line because it breaks with its forms. The chosen green and white colors complement the range of the other rooms and blend with nature. It was thought to use white to give visual freshness and green notes internally to balance and delimit the different spaces. The entire main facade is deliberately open to offer a complete perspective towards the elaborate garden surrounding the cabins. The A FRAME was developed as a prefabricated project, pre-assembling the structure in the workshop to save time in the installation of the structure. The finishing work however required on-site work to have a more durable and personalized system. The structure separates from the floor to facilitate its adaptation to the terrain and allow air to flow under the structure. The inclination of the roof, the satin color, and the insulators limit solar radiation.
物質邏輯遵循現有路線,因為它打破了形式。 所選擇的綠色和白色與其他房間相得益彰,與自然融為一體。 有人認為使用白色可以使視覺清新,而內部則使用綠色來平衡和界定不同的空間。 整個主立面故意開放,以提供對小屋周圍精緻花園的完整視野。 A FRAME是作為預製項目開發的,可以在車間中預先組裝結構,以節省結構安裝時間。 但是,完成工作需要現場工作才能擁有更耐用和個性化的系統。 該結構與地板分開,以方便其適應地形並允許空氣在結構下方流動。 屋頂的傾斜度,緞面顏色和絕緣體限制了太陽輻射。
However, due to the high temperatures and the requirements of the clientele, air conditioning system was installed to reach comfort temperatures. Cabins and tiny houses in Costa Rica represent a booming trend that seeks to have striking geometric shapes to attract customers in search of new spatial experiences in the midst of nature.
但是,由於高溫和客戶的要求,安裝了空調系統以達到舒適的溫度。 哥斯達黎加的小木屋和小房子代表著一種蓬勃發展的趨勢,它試圖以醒目的幾何形狀吸引顧客,以尋求大自然中新的空間體驗。

Don’t you think it’s addictive?
Want to know more about the beauty of architecture?
Come and join our members to explore the beauty of architectural design.
覺得看得不過癮嗎?
想要知道更多建築之美嗎?
快來加入我們的會員,一同探索建築設計之美。
The above article is purely for appreciation and sharing purposes, as well as the construction of new technology and the public can be in-depth understanding of the information at the same time there are sources, will be able to query, no use of the document as a commercial transaction, if illegal, please inform the We will immediately remove the site, thank you for cooperation.
以上文章純粹作為欣賞及分享用途,以及將建築新型技術傳遞給與大眾能夠深入了解,同時資料還有來源,將可查詢,絕無使用該文件資料作為商業交易行為,如有違法請務必告知該網站我們將立即處理撤除,謝謝合作。










