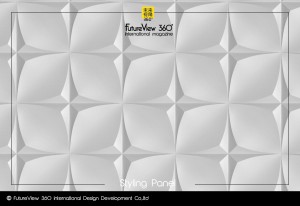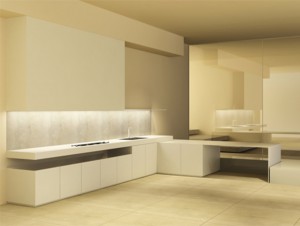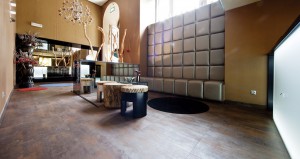Gartnerfuglen Arkitekter has built a wooden cabin in Telemark, Norway, which has an accessible stepped roof that doubles as a viewpoint and winter ski jump.
Named Cabin Thunder Top, the triangular building is an extension of an existing log cabin owned by a family at the edge of the Hardangervidda mountain plateau.
It is described by Gartnerfuglen Arkitekter as “a man-made peak”, intended to blend in with its setting over time as dwarf birch and heather to grow over it.
Gartnerfuglen Arkitekter在挪威的Telemark建造了一個木製小屋,該小屋有一個可進入的階梯式屋頂,可作為視角和冬季跳台的兩倍。
這座三角形的建築被命名為Cabin Thunder Top,是在Hardangervidda高原邊緣的一個家庭擁有的現有小木屋的延伸。
Gartnerfuglen Arkitekter將其描述為“人造山峰”,旨在隨著時間的流逝融入矮樺樹和希瑟石叢中生長。

“As everything put here from the outside, Cabin Thunder Top is slowly appropriated by nature,” explained the Oslo-based studio.
“The cabin is an inhabitable beacon, a man-made peak in the rolling fells of Hardangervidda, worn down by glaciers during the ice age.”
奧斯陸的工作室解釋說:“由於一切都是從外面放置的,因此,Cabin Thunder Top被自然界慢慢地佔用了。”
“小屋是一個可居住的信標,是哈當厄維達山脈綿延起伏的山丘中的人造峰,在冰河時期,冰川已將其磨損。”

Cabin Thunder Top measures 17 metres in length, but it is only 3.5-metres-wide and six-metres-tall to complement the size of the adjoining dwelling.
It is clad with durable ore-pine – a material commonly used for the construction of stave churches in Scandinavia in the Middle Ages – disrupted by colourful window and door frames. The colours mimic those used across Norway to mark public hiking trails.
雷克登小屋的長度為17米,但只有3.5米寬和六米高,可以與相鄰房屋相配。
它覆蓋有耐用的礦石松木-一種中世紀斯堪的那維亞通常用於建造壁教堂的材料-色彩鮮豔的門窗框破壞了它。 這些顏色模仿了挪威各地用於標記公共遠足徑的顏色。

The cabin’s distinctive form was developed primarily as a way to help shelter the home’s outdoor seating areas from cold winds and snow pile-up.
“Its shape creates turbulence, preventing snow from piling up on the south-facing terrace, leaving it ready for the traditional Easter family gatherings when the temperatures rise and the Norwegians finally can feel the warmth of the sun after the long winter,” explained the studio.
機艙的獨特形式主要是為了幫助住房的室外座位區免受冷風和積雪的影響而開發的。
“它的形狀會產生湍流,防止積雪在朝南的露台上堆積,當溫度升高並且挪威人在漫長的冬天之後終於可以感受到陽光的溫暖時,就可以為傳統的複活節家庭聚會做好準備了。” 工作室。

However, with 30 steps from top to bottom, its form also lends itself for use as a viewing platform accessible for the family to observe passing reindeer herds and the plains of Hardangervidda.
Alternatively, in winter snow the family can use it for skiing and sledging, which the studio says is a nod to the skier Sondre Norheim who famously used roofs as ski jumps.
但是,從頂部到底部有30步台階,其形式也很適合用作觀景平台,供全家人觀察過往的馴鹿群和哈丹格維達平原。
另外,在冬天下雪時,全家人可以將其用於滑雪和雪橇運動,工作室說這是對滑雪者Sondre Norheim的致敬,後者曾以屋頂作為跳台滑雪而聞名。
“From December to March the roof can have a couple of metres of snow there,” the studio told Dezeen.
“The kids of the cabin and their friends in the area love sliding down with a sledge on the back roof and even more to jump down to the snow piles outside the cabin from the cabin’s top point.”
該工作室告訴Dezeen:“從12月到3月,屋頂上可能有幾米的積雪。”
“機艙的孩子們和他們在該地區的朋友喜歡在後屋頂滑下雪橇,甚至更喜歡從機艙的最高點跳到機艙外的雪堆上。”

Inside, Cabin Thunder Top is a single space with a minimalist, wood-lined finish. This is designed to be heated quickly by a small wood stove and offer the family a simple “landscape” that can be used in many different ways.
“Our intention is that minimalism will encourage life to be lived spontaneously and that this lived life will give the interior more and more character after time,” Gartnerfuglen Arkitekter explained.
在內部,Cabin Thunder Top是一個帶有簡約木襯面裝飾的單一空間。 它的設計目的是用小型柴爐快速加熱,並為家庭提供一個簡單的“風景”,可以以多種方式使用。
Gartnerfuglen Arkitekter解釋說:“我們的意圖是極簡主義將鼓勵生活自發地生活,並且這種生活將隨著時間的流逝賦予室內越來越多的個性。”

Access to the existing log cabin is via a glass hallway, which contains a wardrobe, utility sink and doorway to the sheltered outdoor area.
The cabin is complete with nooks around its edges for use as reading spaces, while a ladder provides access to a ceiling-height mezzanine level and hideout.
可通過玻璃走廊進入現有的小木屋,該走廊包含一個衣櫃,公用洗手池和通往庇護室外區域的門口。
機艙在其邊緣設有角落,可用作閱讀空間,而梯子則可通往天花板高度的夾層和藏身處。

Other Norwegian cabins featured on Dezeen include a prefabricated honeycomb-like shelter by Spinn and Format Engineers and Sanden+Hodnekvam Arkitekter’s minimal dwelling beside Beitstadfjorden fjord.
In the Finnskogen woodland, Oslo-based architect Espen Surnevik built the PAN Treetop Cabins on top of tall, slender stilts.
Photography is by Ivar Kvaal.
Dezeen上的其他挪威客艙包括Spinn and Format Engineers的預製蜂窩狀避難所,以及Sanden + Hodnekvam Arkitekter在Beitstadfjorden峽灣旁邊的最小住所。
在Finnskogen林地,奧斯陸的建築師Espen Surnevik在細長的高蹺上建造了PAN樹頂小屋。
攝影是Ivar Kvaal。
FROM:https://www.dezeen.com/2020/08/25/cabin-thunder-top-gartnerfuglen-arkitekter-norway/














