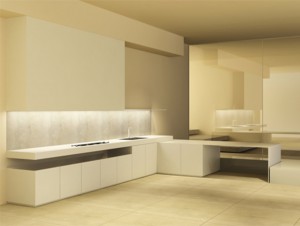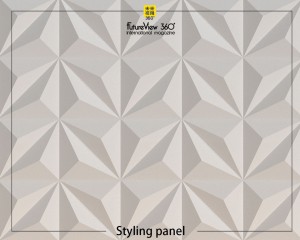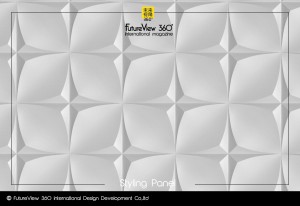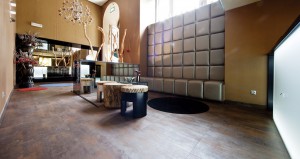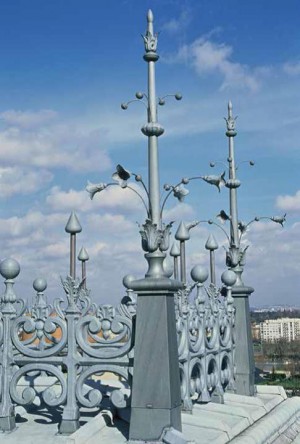Sailing and nautical aesthetics informed CL3’s interiors for the Intercontinental hotel in the Raffles City Chongqing complex in China, which includes guest rooms that draw on the design of yacht cabins.
Intercontinental Chongqing Raffles City is located in the Raffles City Chongqing development, which features a “horizontal skyscraper,” the Crystal skybridge that connects four 250-metre tall skyscrapers.
The hotel’s location in the city’s Chaotianmen area, where the Yangtze and Jialing rivers meet, was the starting point for the designers.
“The project has a geographical and historical significance by being where the ancient emperor sent his fleet to meet the people,” CL3 said.
帆船和航海美學為CL3在中國來福士重慶重慶綜合大樓的洲際酒店提供了內飾,其中包括借鑒遊艇船艙設計的客房。
重慶來福士洲際酒店位於重慶來福士開發區,其特色是“水平摩天大樓”,即連接四個250米高摩天大樓的水晶天橋。
酒店位於城市的朝天門地區,長江和嘉陵江交匯處,是設計師的出發點。
CL3說:“該項目是古代皇帝派遣艦隊與人民見面的地方,具有地理和歷史意義。”

This nautical past not only informed the design of the eight streamlined skyscrapers that make up the Raffles City Chongqing complex, which features sail-like screens, it was also carried through into the interior design.
CL3 was approached to create the interiors after working with architect Moshdie Safdie of Safdie Architects on the Marina Bay Sands project, and designed the interiors of the hotel’s main areas as well as the residential lobby and common areas for five of the towers.
過去的航海歷史不僅使構成來福士重慶重慶綜合大樓的八座流線型摩天大樓的設計成為現實,而且還具有風帆狀的屏風,它也被運用到了室內設計中。
在與濱海灣金沙項目的Safdie Architects的建築師Moshdie Safdie合作後,與CL3進行了室內裝飾的設計,並設計了酒店主要區域的內部裝飾,以及五座塔樓的住宅大堂和公共區域。

The studio was also responsible for the design of the residential clubhouse inside the signature Crystal skybridge that connects four of the towers.
Intercontinental Chongqing Raffles City’s grand reception is located on level 42 at the skybridge and nods to the sailing theme with a reception desk shaped like the hull of a ship, complemented by lighting in the same shape.
該工作室還負責設計連接四個塔樓的標誌性水晶天橋內部的住宅會所。
重慶來福士洲際酒店的盛大接待處位於高架橋42層,並以形狀像船體的接待台向航海主題致敬,並以相同形狀的照明進行補充。

“The shape design echoes the water reflection during sailing in the river,” the studio said. The link bridge reception area was also decorated with marine-themed Chinese motifs and crafts.
In the arrival lobby area, CL3 added stylised drawings of traditional ships to the mirrored walls of the elevators.
該工作室說:“形狀設計與在河中航行時的水反射相呼應。” 連接橋接待區還裝飾有以海洋為主題的中國圖案和工藝品。
在到達大廳區域,CL3在電梯的鏡像牆上添加了傳統船隻的風格化圖紙。

The lobby lounge was designed to create a “mountain landscape in the sky” and filled with green plants under an arc-shaped dome.
It features views of the skybridge that stretches across the skyscrapers, which visitors can enjoy from enveloping seats in pale wood with an undulating, wave-like shape.
大堂休息室的設計旨在營造“天空中的山巒景觀”,並在弧形圓頂下充滿綠色的植物。
它可以看到橫跨摩天大樓的天橋景觀,遊客可以從波浪狀波浪形的淺色木質圍裙中欣賞座椅。

For the interior of the hotel rooms, the studio used pale wood combined with beige and cream colours and softly curved walls.
“The inspiration from the timeless ultra-luxury of contemporary sailing vessels is reflected in the ambience, furniture selections, finishes and guest rooms, ” CL3 said.
在酒店房間的內部,工作室使用了淺木色,米色和奶油色以及柔和彎曲的牆壁。
CL3說:“現代帆船永恆的超豪華的靈感體現在氛圍,家具選擇,裝飾和客房中。”

The nautical theme is less apparent in the Jing restaurant, which has a dark stone floor and peacock blue detailing.
The distinctive bar, where guests can sit and enjoy a meal, has been decked out in pale blue, bright blue and white stripes that pick up the blue hues in rest of the room.
在航海餐廳,航海主題不那麼明顯,它的地板是深色的石頭和孔雀藍的細節。
獨特的酒吧設有淺藍色,明亮的藍色和白色條紋,客人可以坐在那裡享用餐點,並在房間的其餘部分找到藍色。

CL3 was also behind some of the residential areas in the complex, including the residential clubhouse inside the Crystal skybridge itself which has a swimming pool, gym and a spa, as well as private function rooms.
Rattan lounge chairs with blue upholstery surround the pool, whose “modern shape and light colours reflect the rhythm of urban life,” the studio said.
CL3也在該建築群中的某些住宅區後面,包括Crystal天橋內部的住宅會所,該會所設有游泳池,健身房,水療中心以及私人宴會廳。
工作室說,帶有藍色裝飾的藤製躺椅環繞著游泳池,其“現代的形狀和淺色反映了城市生活的節奏”。

CL3 was founded in 1992. The studio is based in Hong Kong but also has offices in Shenzhen, Beijing and Shanghai.
As well as the Raffles City Chongqing complex, Safdie Architects also designed a housing development in the city, Eling Hill, consisting of a set of stepped homes on a hill overlooking the Yangtze River.
Photography is by Feng Shao.
CL3成立於1992年。工作室位於香港,但在深圳,北京和上海設有辦事處。
除了重慶來福士廣場外,Safdie Architects還設計了城市Eling Hill的房屋開發項目,其中包括在俯瞰長江的山丘上的一系列階梯式房屋。
攝影是馮紹。
Project credits:
Client: Capitaland
Project name: Intercontinental Chongqing Raffles City
Project location: No. 2 Changjiang Binjiang Road, Yuzhong District, Chongqing, China 400010
Completion time: 2020
Interior design firm: CL3 Architects
Interior design team: William Lim, Jane Arnett, Simon Ho, Jun Tse, Katerin Theys
Architecture design firm: Safdie Architects
項目學分:
客戶:Capitaland
項目名稱:重慶來福士洲際酒店
項目位置:中國重慶市渝中區長江濱江路2號400010
完工時間:2020
室內設計公司:CL3 Architects
室內設計團隊:William Lim,Jane Arnett,Simon Ho,Tun Tse和Katerin他們
建築設計公司:Safdie Architects
FROM:https://www.dezeen.com/2020/08/19/cl3-interior-design-intercontinental-chongqing-raffles-city/










