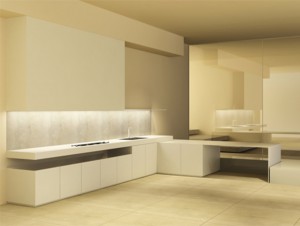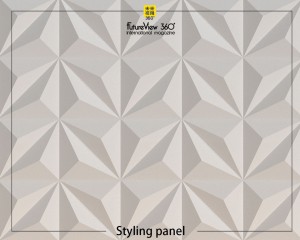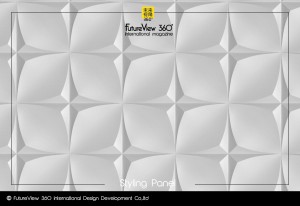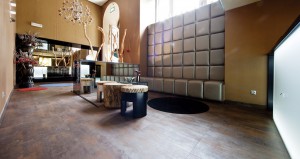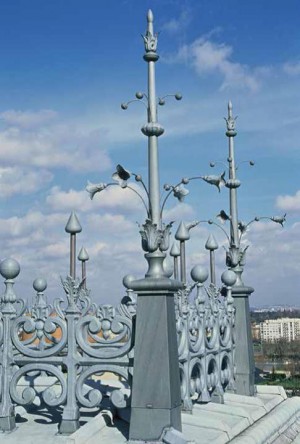A colonial house in Mérida, Mexico has been revitalised into a cultural hub for the city’s annual festival of lights by local studio Workshop Architects.
The arts centre and workshop has been designed to host visitors and artists attending the Festival Internacional de Las Luces (FILUX) in the Mexican city
墨西哥工作室梅里達(Mérida)的一棟殖民地房屋已被當地工作室Workshop Architects改造為該城市每年的燈光節的文化中心。
藝術中心和工作室的設計目的是接待參加墨西哥城拉斯盧克斯國際電影節(FILUX)的遊客和藝術家

Workshop Architects renovated the historic structure in the city’s downtown area, with the aim of preserving architectural details that reflect Mérida’s rich colonial heritage while updating the building for the 21st century.
The architecture studio repainted both the exterior and interior of the building bright white and retained existing wood doors, colourful tile floors and gridded windows to evoke the character of the property.
Workshop Architects翻新了市區的歷史建築,目的是保留反映梅里達丰富的殖民遺產的建築細節,同時更新21世紀的建築。
建築工作室將建築物的外部和內部重新粉刷成亮白色,並保留了現有的木門,彩色瓷磚地板和方格窗,以喚起酒店的特色。

The two-storey structure, called Filux Lab, has five rooms on the ground level that are accessed from a tiled patio and pebbled courtyard. Inside, the rooms are left bare for temporary lighting installations for the festival.
“Filux Lab’s international program is based on experimentation, production, promotion and exhibition of cultural projects which take light and cinema as their starting point,” said Workshop Architects.
“All the elements that make up the building’s architecture – including floors, walls, ceilings, and doors – can be used for artistic interventions. White and neutral colours came from this same need.”
這棟兩層樓的建築稱為Filux Lab,在地面上有五個房間,可從一個瓷磚天井和鵝卵石庭院訪問。 在室內,房間裡光禿禿的,可以在節日期間臨時安裝照明設備。
Workshop Architects說:“ Filux Lab的國際計劃基於對文化項目的實驗,生產,推廣和展覽,這些項目以燈光和電影為起點。”
“構成建築結構的所有元素-包括地板,牆壁,天花板和門-都可以用於藝術干預。白色和中性色也源於這種需求。”

None of the exhibition rooms has fixed lighting, ensuring each is flexible and adaptable for use during the festival.
Some of the light designs that have already been featured in Filux Lab are by artists Orfeo Quagliata, Toto Martínez with Benjamín García, Miguel Bolivar, Luis Ramírez, Diego Cano and Marcelo Schuster.
沒有一個展覽室有固定的照明,以確保每個照明室靈活且適應節日使用。
Filux Lab中已經採用的一些燈光設計是由藝術家Orfeo Quagliata,TotoMartínez和BenjamínGarcía,Miguel Bolivar,LuisRamírez,Diego Cano和Marcelo Schuster共同完成的。

Filux Lab aims to engage the local community with art and its courtyard has a graphic projected onto a wall at nighttime to create an immersive outdoor experience.
“It serves as a meeting point between artists, experts and the public,” said Workshop Architects.
Filux Lab旨在使當地社區參與藝術活動,其庭院在夜間將圖形投射到牆上,以營造身臨其境的戶外體驗。
Workshop Architects說:“它是藝術家,專家和公眾之間的聚會點。”
“The back esplanade, with its more modern and bold design, breaks with the traditional reading of the Yucatan colonial architecture,” the studio continued.
“It invites users to experiment with the high walls that are ideal for projections and that, thanks to the different mouldings around the openings and the use of lattices in the walls, offer endless options to play with lighting.”
該工作室繼續說道:“後方的濱海大道採用了更為現代和大膽的設計,與傳統的尤卡坦殖民時期建築風格相得益彰。”
“它邀請用戶嘗試適合投影的高牆,並且由於開口周圍的成型不同以及牆中格子的使用,提供了無盡的照明選擇。”

The building’s one-storey street facade, which contains the art centre’s entrance, has been repainted light blue. This barrier is in contrast to the stark white of the rooms that surround the courtyard.
Above the exhibition spaces on the first floor of the centre are administrative offices, accessed from a sculptural, spiral steel staircase painted white to match the rest of the building.
建築物的一層街道立面,包括藝術中心的入口,已重新粉刷成淺藍色。 與環繞庭院的房間形成鮮明的白色形成鮮明對比。
中心一樓的展覽空間上方是行政辦公室,可從漆成白色的雕塑螺旋鋼樓梯進入,與建築物的其餘部分相匹配。

Filux Lab is complete with a small rooftop patio, and two restrooms on the ground level.
In addition to this project, other buildings in Mérida are the Palace for Mexican Music concert hall and TACO’s pink-toned architecture studio.
Filux Lab配有一個小型屋頂露台以及位於地面的兩個洗手間。
除此項目外,梅里達(Mérida)的其他建築物還有墨西哥音樂宮音樂廳和TACO的粉紅色建築工作室。
Project credits:
Design and construction team: Francisco Bernés Aranda, Fabián Gutiérrez Cetina, Alejandro Bargas Cicero, Isabel Bargas Cicero
Lighting designer: Luca Salas Bassani
項目學分:
設計和施工團隊:FranciscoBernésAranda,FabiánGutiérrezCetina,Alejandro Bargas Cicero,Isabel Bargas Cicero
照明設計師:Luca Salas Bassani
FROM:https://www.dezeen.com/2020/02/12/workshop-architects-filux-lab-art-centre-meridas-festival-light/










