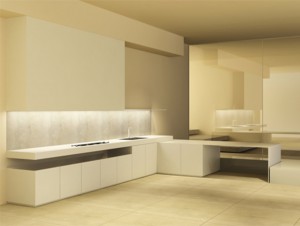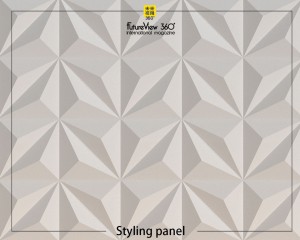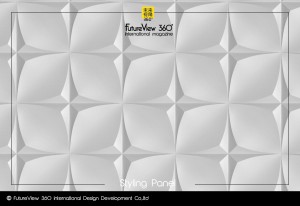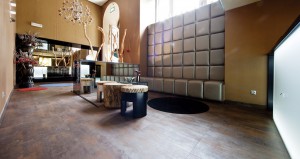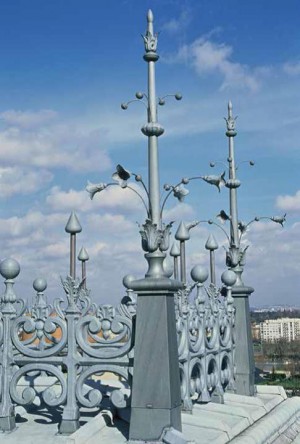Gabled wooden structures encasing glass-walled living spaces will distinguish a group of treehouses that Peter Pichler Architecture has designed for a forest in Kitzbühel, Austria.
Named Tree Suites, the structures are designed by Peter Pichler Architecture as part of a 7-star hotel that is being built in the small Alpine town.
The Italian studio’s proposal is intended to immerse visitors in nature and in turn encourage them to relax and slow down.
帶有玻璃牆的居住空間的山牆木結構將與Peter Pichler Architecture為奧地利基茨比厄爾的森林設計的一組樹屋區分開來。
這些結構被命名為Tree Suites,由Peter Pichler Architecture設計,是這座在阿爾卑斯山小鎮上建造的7星級酒店的一部分。
這家意大利工作室的提議旨在讓遊客沉浸在大自然中,進而鼓勵他們放鬆和放鬆。
FROM:Peter Pichler reveals visuals of luxury wooden Tree Suites in Austria
“The connection between men and nature is a fundamental criterion in this project,” explained the Italian architecture studio.
“It should activate and amplify human senses with the use of simple and local materials while slowing down and living a moment within the top of the trees. A spatial experience within nature.”
意大利建築工作室解釋說:“人與自然之間的聯繫是該項目的基本標準。”
“它應該通過使用簡單的本地材料激活並增強人類的感官,同時放慢速度並在樹頂上生活片刻。這是大自然中的空間體驗。”
The form of the Tree Suites is informed by vernacular timber architecture in Austria, which has been reinterpreted “in a contemporary way”.
They will be built almost entirely from wood arranged as a diagrid frame – a structural system composed of beams that intersect in a diagonal pattern.
Tree Suites的形式以奧地利的鄉土木建築為基礎,並已“以現代方式”重新詮釋。
它們幾乎完全由排列成斜交框架的木材建造而成,這種結構系統是由以對角線形式相交的梁組成。

The structure will be wrapped by a decorative second layer of intersecting slats of wood that are designed to bring light into the living spaces while maintaining privacy.
During the day, this outer skin will filter dappled light into the living spaces and “create a playful effect of light and shadows”, while at night it will make the treehouses glow like lanterns within the forest.
The Tree Suites living spaces’s will differ in size, ranging from 60 to 80 square metres, and will each be accessed by their own glass elevator hidden inside the structure on which the rooms are elevated.
Inside, each of the suites will contain a bathroom and bedroom with glazed walls to provide guests with views out over the forest and neighbouring mountains, while the larger rooms will also contain a living room and a sauna.
該結構將由裝飾性的第二層相交木板包裹起來,目的是在保持私密性的同時將光線引入客廳。
白天,這種外皮將斑駁的光過濾到生活空間中,並“創造出有趣的光影效果”,而到了晚上,它將使樹屋像森林中的燈籠一樣發光。
Tree Suites居住空間的大小將有所不同,範圍從60到80平方米不等,並且每個隱藏空間都將由自己的玻璃電梯進入,該玻璃電梯隱藏在抬高房間的結構內部。
在內部,每間套房均設有帶玻璃牆的浴室和臥室,可讓客人欣賞到森林和附近群山的美景,而較大的房間還將設有起居室和桑拿浴室。

The interiors of all the living spaces will be dominated by wooden finishes, complementing their exteriors while creating “a warm feeling within the spaces”.
Tree Suite guests will also have access to public facilities in the main hotel, which will include a restaurant and spa.
Peter Pichler Architecture is a Milan architecture and design studio founded by Italian architect Peter Pichler.
Other recent projects by the practice include a proposal for a set of treehouses with sharply pointed roofs and blackened wood cladding in the Dolomites and a pair of holiday homes with mirrored facades.
所有生活空間的內部空間將以木質飾面為主導,在營造“溫暖空間感”的同時補充其外部空間。
Tree Suite的住客還可以使用主要酒店的公共設施,其中包括餐廳和水療中心。
Peter Pichler Architecture是由意大利建築師Peter Pichler創立的米蘭建築和設計工作室。
該實踐最近進行的其他項目包括:提議在白雲巖中建造一套帶有尖頭屋頂和發黑的木皮的樹屋,以及一對帶鏡面外牆的度假屋。
FROM:https://www.dezeen.com/2019/11/27/peter-pichler-architecture-tree-suites-austria/










