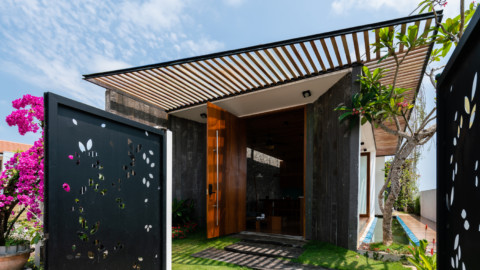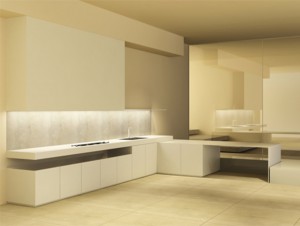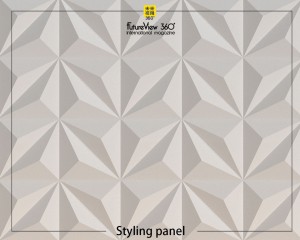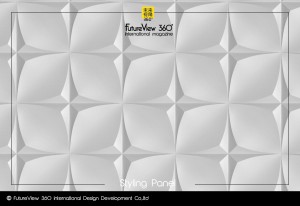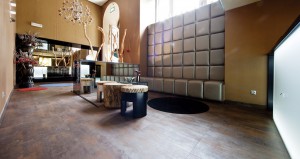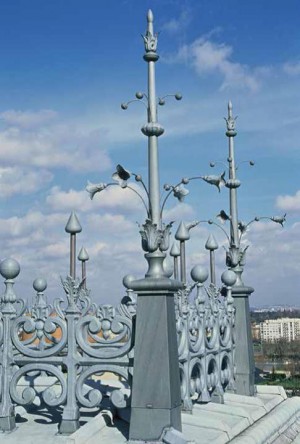MyZeil Shopping Mall |MyZeil購物中心

Architects: Studio Fuksas – Massimiliano and Doriana Fuksas
Interior Design: Fuksas Design
Location: Frankfurt, Germany
Address: Grosse Eschenheimer Strasse 10-14 Period: 2002-2009
Client: PalaisQuartier GmBH & CO., KG
Surface: Built Surface – 77,000 sq.m., Facade – 8,500 sq.m., Cover – 13,000 sq.m.
Engineering: Structures – Knippers-Helbig Beratende Ingenieure, Stuttgart; Krebs und Kiefer Beratende Ingenieure für das Bauwesen GmbH, Darmstadt | Realization of the façade and covering – Waagner Biro Stahlbau AG, Wien
建築師:Studio Fuksas – Massimiliano和Doriana Fuksas
室內設計:Fuksas設計
地點:德國法蘭克福
地址:Grosse Eschenheimer Strasse 10-14時間:2002-2009
客戶:PalaisQuartier GmBH&CO。,KG
表面:建築表面 – 77,000平方米,立面 – 8,500平方米,封面 – 13,000平方米。
工程:結構 – Knippers-Helbig Consulting Engineers,Stuttgart; Krebs und Kiefer達姆施塔特建築業有限公司的諮詢工程師 外觀和覆蓋物的實現 – 維也納Waagner Biro Stahlbau AG
MyZeil Shopping Mall is a project designed by Studio Fuksas in Frankfurt, Germany in 2009. The sculptural glass facade creates impressive and dynamic spaces within the public atriums, creating a unique environment for a common activity. The 77,000 square meter structure includes shops, leisure spaces, kids areas, restaurants, fitness center and parking.
The design is inspired by geography and topography. The facade is conceived as a river that has different depths reaching into the Earth. The structure is inspired by the historical context of the site. The fluid shape comes from the connection of the Zeil, the shopping boulevard in the heart of Frankfurt, and the Thurn and Taxis palace. The two facades on opposite ends of the building are designed to evoke the two distinct senses of the city. The modern city on the facade running along the Zeil expresses leisure, entertainment and relaxation. The historic-facing facade maintains a formal appearance.
MyZeil購物中心是由Studio Fuksas於2009年在德國法蘭克福設計的項目。雕塑玻璃幕牆在公共中庭內創造了令人印象深刻的動態空間,為共同活動創造了獨特的環境。 佔地77,000平方米的建築包括商店,休閒空間,兒童區,餐廳,健身中心和停車場。
設計靈感來自地理和地形。 立面被設想為一條河流,其深度不同,可以進入地球。 該結構的靈感來自該網站的歷史背景。 流暢的形狀來自Zeil,法蘭克福市中心的購物大道和Thurn and Taxis宮殿。 建築兩端的兩個立面旨在喚起城市的兩種截然不同的感官。 沿著Zeil的立面上的現代城市表達休閒,娛樂和放鬆。 面向歷史的外觀保持正式外觀。

On the side of the Zeil the building has an internalizing quality. The facade challenges the exterior-interior distinction with a void that is pulled into the atrium of the mall, looking very much like a vortex. The facade is designed with alternating panels of the glass and steel. Mostly transparent, it floods all levels of the mall with natural sunlight. The shopping mall is spread over six floors and includes a square and meeting place that also has a fitness area and restaurants. It is an interior public plaza that is absorbed into the program of the building.
在Zeil一側,建築具有內在的品質。 外立面挑戰了外部 – 內部的區別,一個空隙被拉入商場的中庭,看起來非常像一個漩渦。 立面採用玻璃和鋼板交替設計。 它大部分都是透明的,它充斥著自然陽光照射到商場的各個層面。 購物中心分佈在六個樓層,包括一個廣場和會議場所,還設有健身區和餐廳。 這是一個內部公共廣場,被吸收到建築的計劃中。


FROM:https://www.archdaily.com/243128/myzeil-shopping-mall-studio-fuksas
FROM:“Myzeil” in Frankfurt, Germany
Don’t you think it’s addictive?
Want to know more about the beauty of architecture?
Come and join our members to explore the beauty of architectural design.
覺得看得不過癮嗎?
想要知道更多建築之美嗎?
快來加入我們的會員,一同探索建築設計之美。
The above article is purely for appreciation and sharing purposes, as well as the construction of new technology and the public can be in-depth understanding of the information at the same time there are sources, will be able to query, no use of the document as a commercial transaction, if illegal, please inform the We will immediately remove the site, thank you for cooperation.
以上文章純粹作為欣賞及分享用途,以及將建築新型技術傳遞給與大眾能夠深入了解,同時資料還有來源,將可查詢,絕無使用該文件資料作為商業交易行為,如有違法請務必告知該網站我們將立即處理撤除,謝謝合作。







